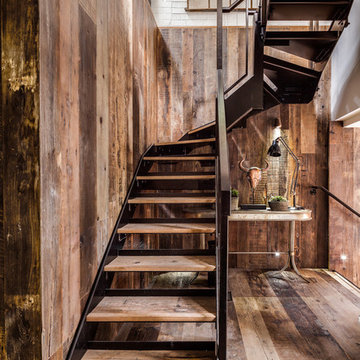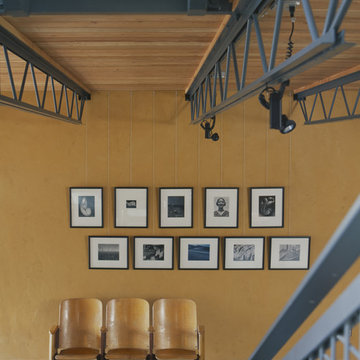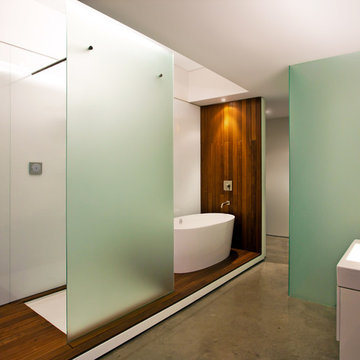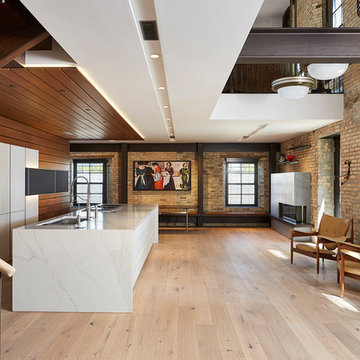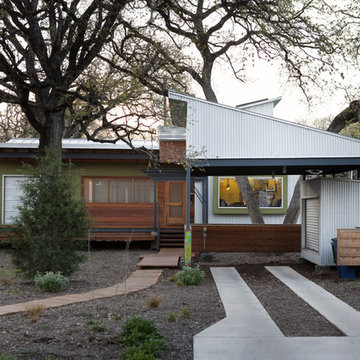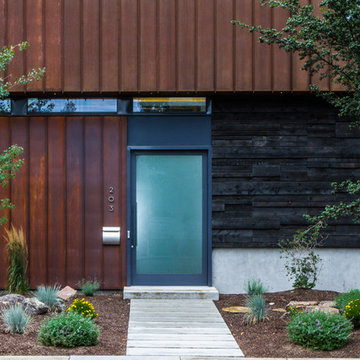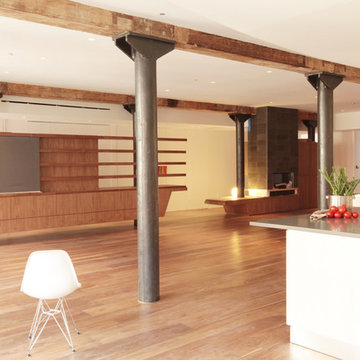48 Industrial Home Design Photos
Find the right local pro for your project
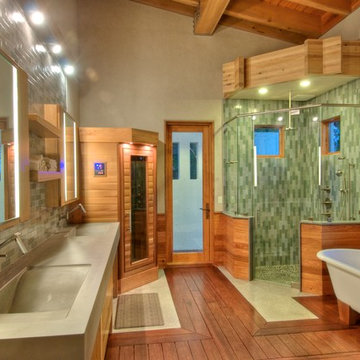
Concrete counters with integrated wave sink. Kohler Karbon faucets. Heath Ceramics tile. Sauna. American Clay walls. Exposed cypress timber beam ceiling. Victoria & Albert tub. Inlaid FSC Ipe floors. LEED Platinum home. Photos by Matt McCorteney.
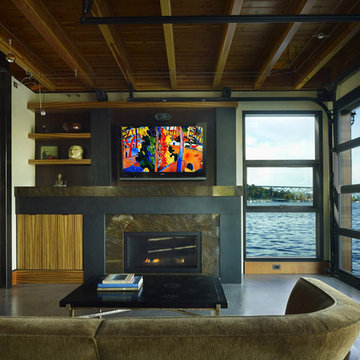
Living room with view to Lake Union. Photography by Ben Benschneider.
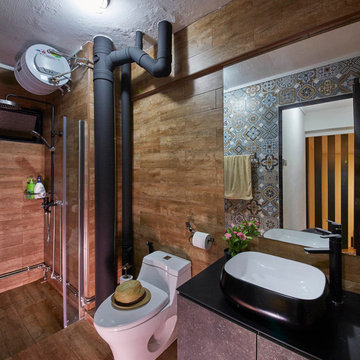
Common Bathroom.
The common bathroom has an array of wood finishes & embroidery accented tiles & some dark color pallet. The walls are in panels of wood finish material in medium shades of oak wood. The opposite wall is an embroidery like accent tiles in cool colors. The bathroom sink is a concave shaped with inner white porcelain,
& a matte black exterior finish. The cabinetry has a grey concrete like texture finish with black counter top. Flooring in medium wood tiling.
48 Industrial Home Design Photos
2



















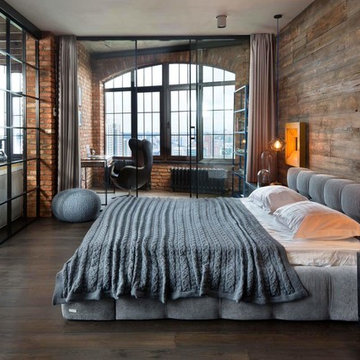
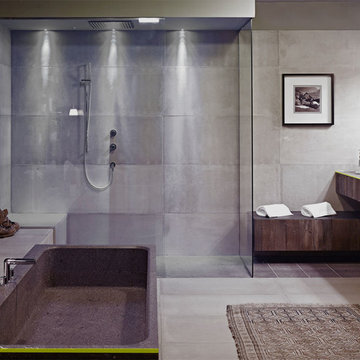
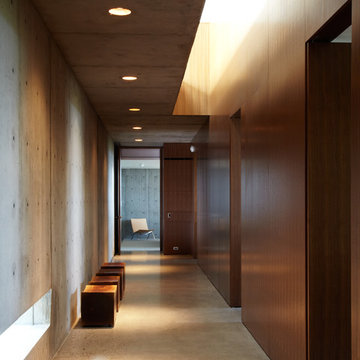
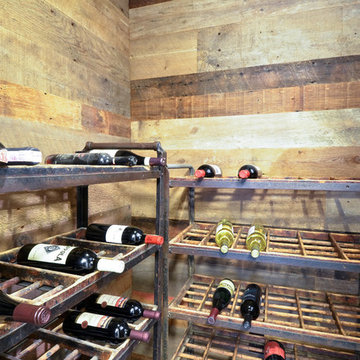
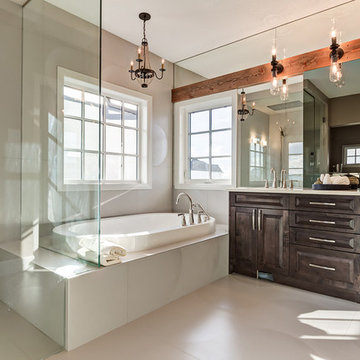
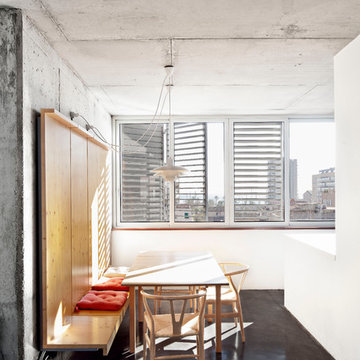
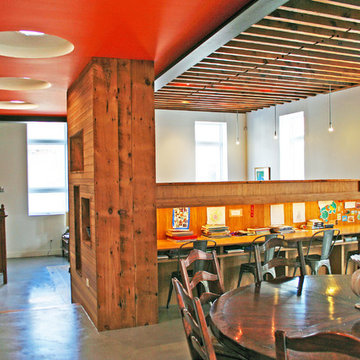
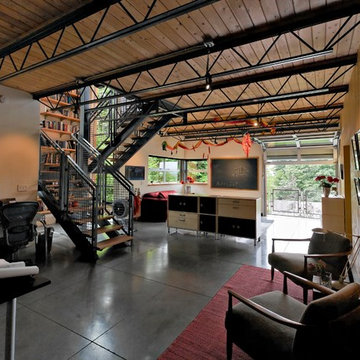
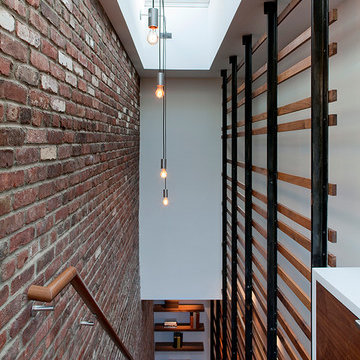
![Art[i]fact House](https://st.hzcdn.com/fimgs/pictures/hallways/artifact-house-from-in-form-llc-img~1001a9350b44ed0f_7756-1-34979ad-w360-h360-b0-p0.jpg)
