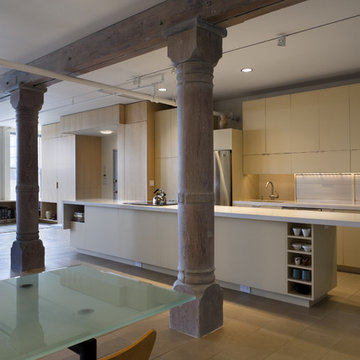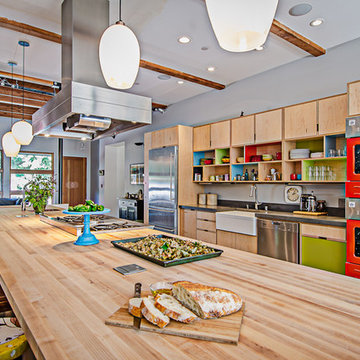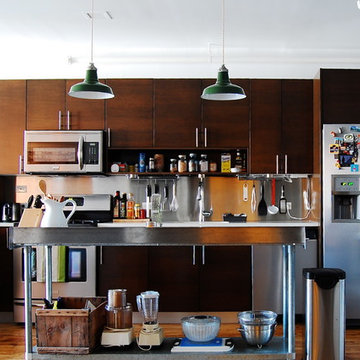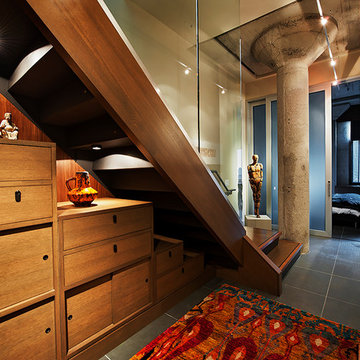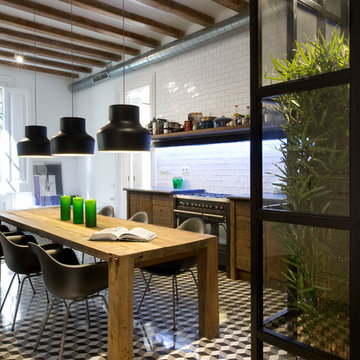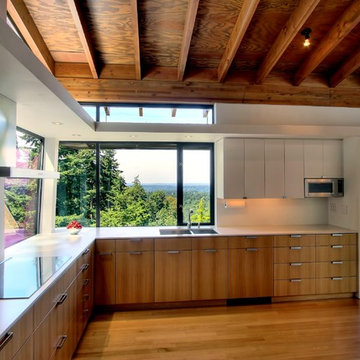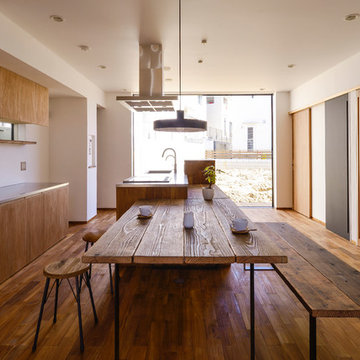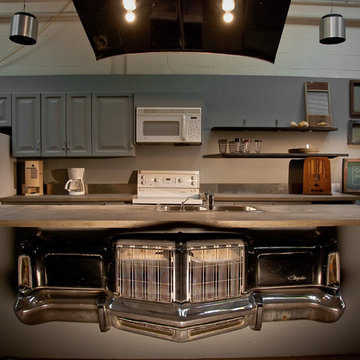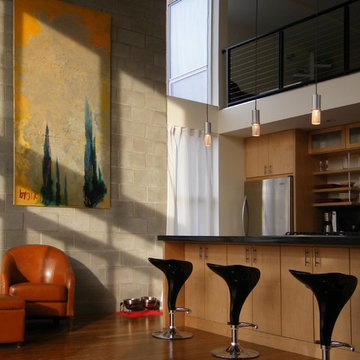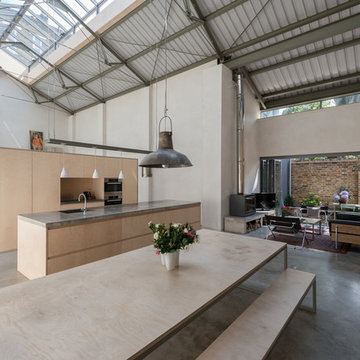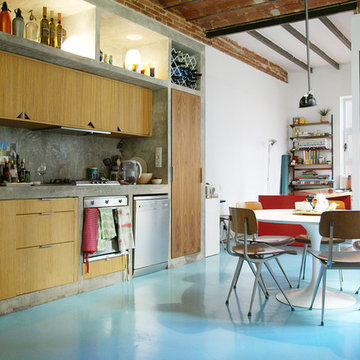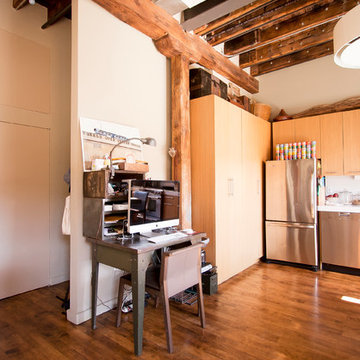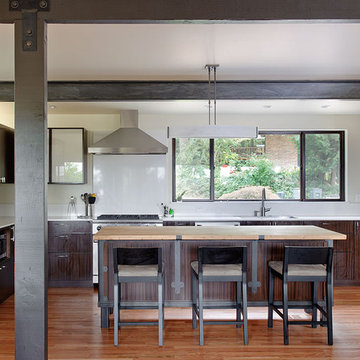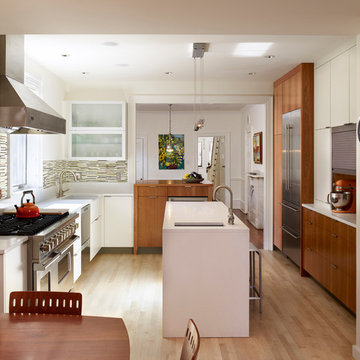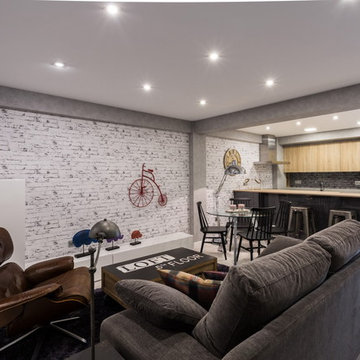51 Industrial Home Design Photos
Find the right local pro for your project
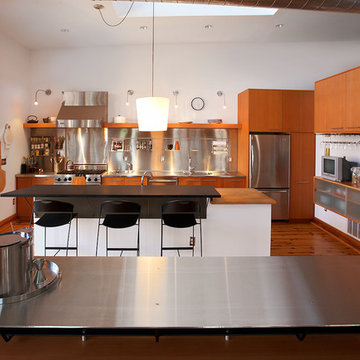
View of kitchen from floating bar, with roof deck to the left.
Christian Sauer Images
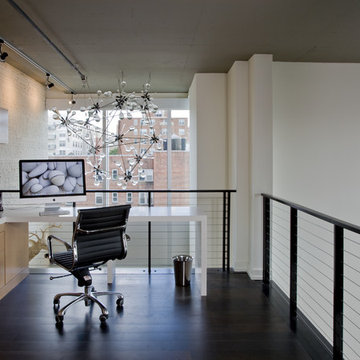
The study area opens up to the atrium, sharing the light and allowing for views out in all directions. The stone backdrop to the cabinetry unites the finishes with the other stone accents throughout the apartment. The pendant glass sculpture was commissioned by the client for that location.
Featured in Houzz Idea Book: http://tinyurl.com/cd9pkrd
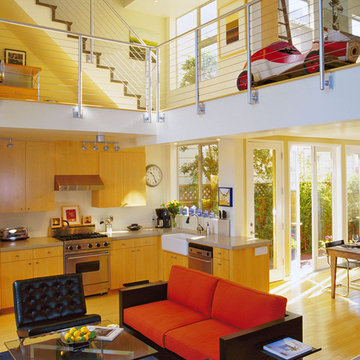
San Francisco Interior, San francisco, CA
House+House Architects SF
http://www.houzz.com/pro/stevenhouse/house-house-architects
David Duncan Livingston Photographer
House+House Architects SF
http://www.houzz.com/pro/stevenhouse/house-house-architects
David Duncan Livingston Photographer
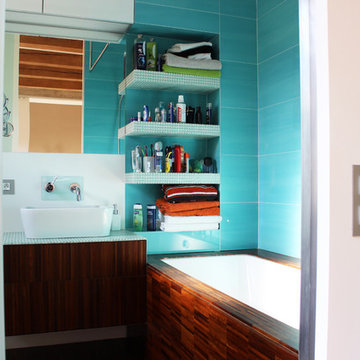
Martin Hulala © 2013 Houzz
http://www.houzz.com/ideabooks/10739090/list/My-Houzz--DIY-Love-Pays-Off-in-a-Small-Prague-Apartment
51 Industrial Home Design Photos
2



















