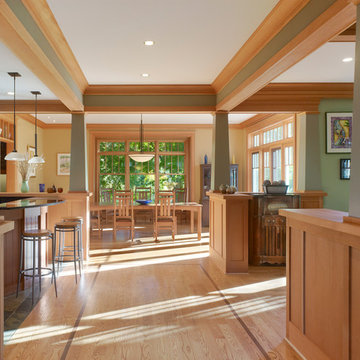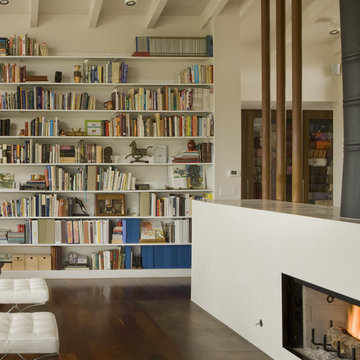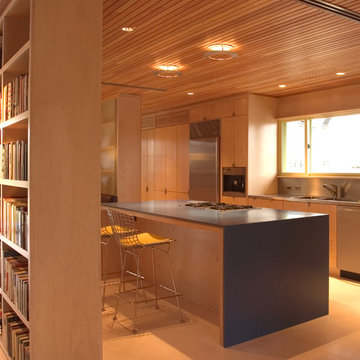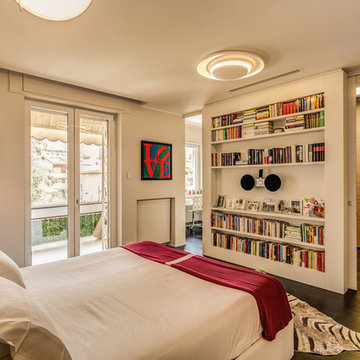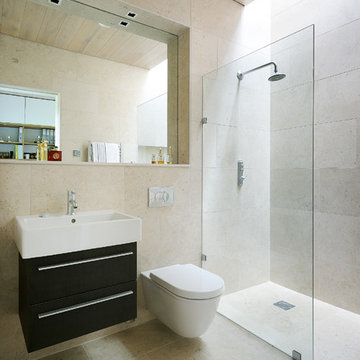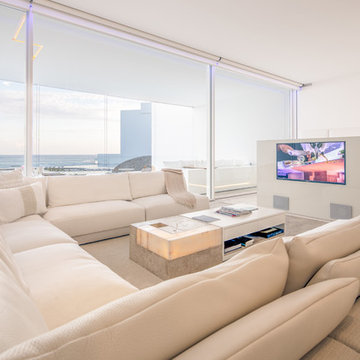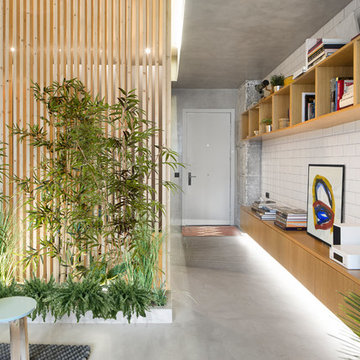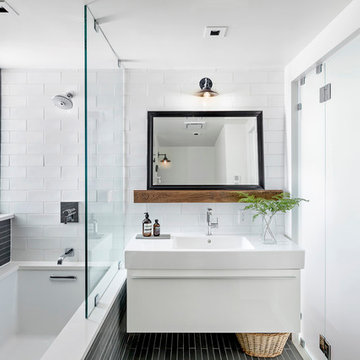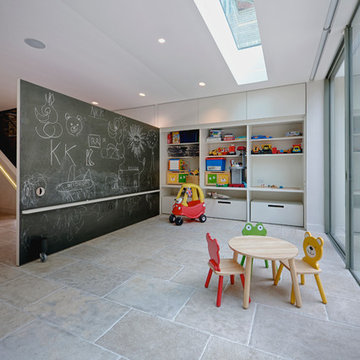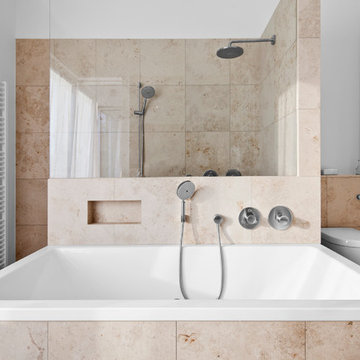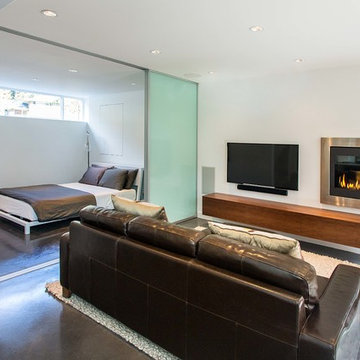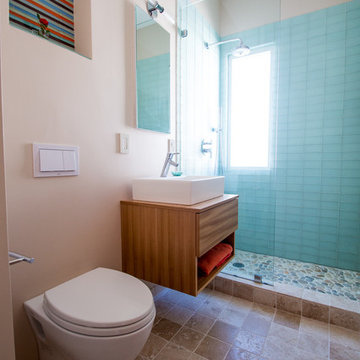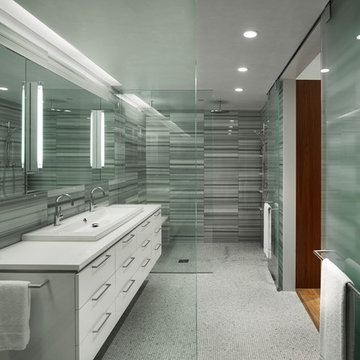1,277 Home Design Photos
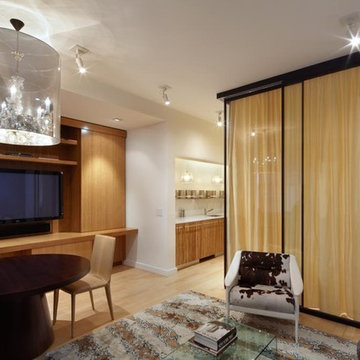
Good design must reflect the personality of the client. So when siblings purchased studios in Downtown by Philippe Starck, one of the first buildings to herald the revitalization of Manhattan’s Financial District, the aim was to create environments that were truly bespoke. The brother’s tastes jibed synchronously with the insouciant idea of France’s most popular prankster converting a building that once housed the buttoned-up offices of JP Morgan Chase. His collection of Takashi Murakami works, the gallery-like centerpiece of the main area, announces his boldness and flair up front, as do furnishings by Droog, Moooi and, of course Starck, as well as hide rugs and upholstery, and a predominantly red palette. His sister was after something soothing and discreet. So Axis Mundi responded with a neutrals and used glass to carve out a bedroom surrounded by drapes that transform it into a golden cocoon. Hide (albeit less flamboyantly applied) evokes a familial commonality, and built-in furniture and cabinetry optimize space restrictions inherent in studio apartments.
Design Team: John Beckmann, with Richard Rosenbloom
Photography: Mikiko Kikuyama
© Axis Mundi Design LLC
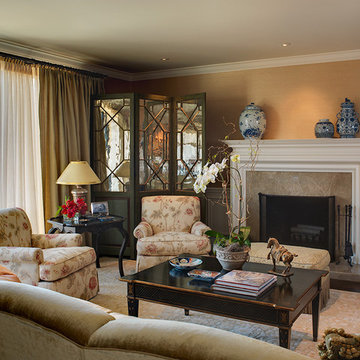
Living room seating area with custom designed folding screen and fireplace mantel.
Photography: Andrew McKinney
Find the right local pro for your project
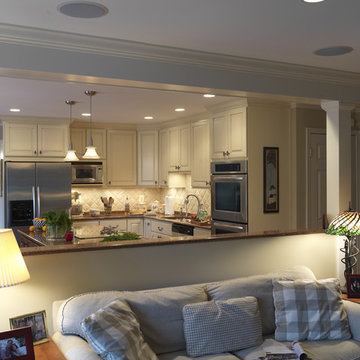
Case Design/Remodeling Inc
Project Designer: Nicole Zeigler
ADP: Lisa Magee
Job #: 12614073
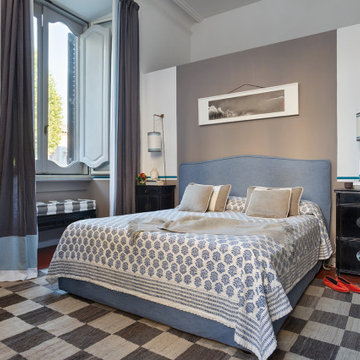
La camera da letto e caratterizzata dai toni azzurri e grigio tortora. Stile ecelettico che mischia elementi indiani, cinesi, Italiani.

Hamptons Style beach house designed and built by Stritt Design and Construction. Traditional coastal bathroom with subway tiles and wall batten detailing. Encaustic tiles in a blue and white pattern are featured along with a restored freestanding claw foot bath.
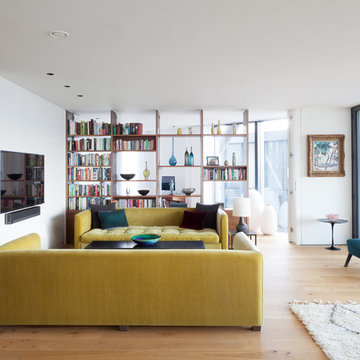
A unit in walnut and bronze acts to create a study. Lacquered shutters were fixed to the back of the unit so that the study can be screened off from the living area when desired.
Photography: Ben Blossom
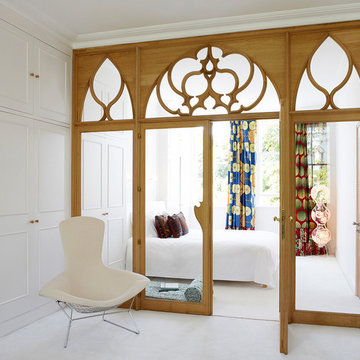
Bespoke wooden doors from Ateliers Perrault goes well with boubou wax printed curtains.
1,277 Home Design Photos
6



















