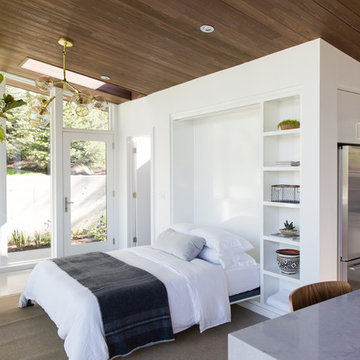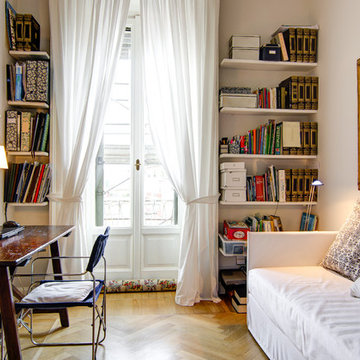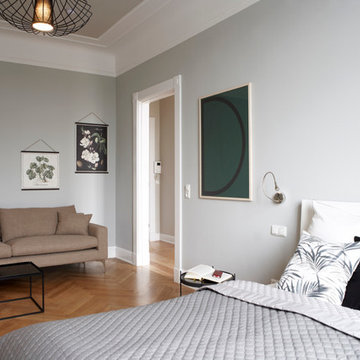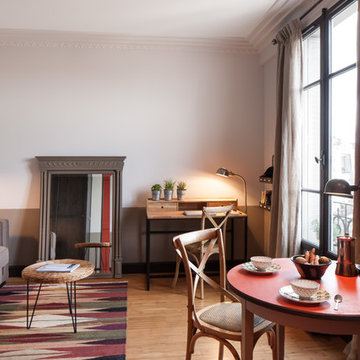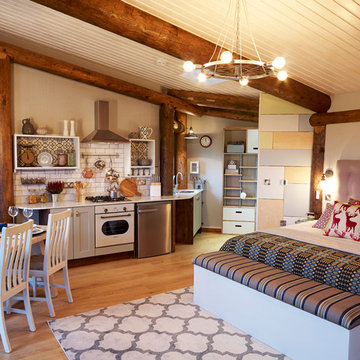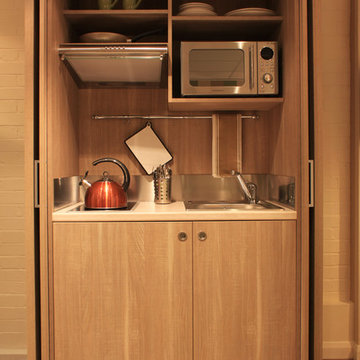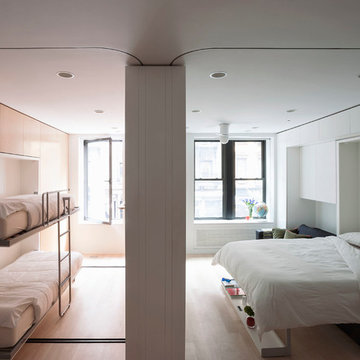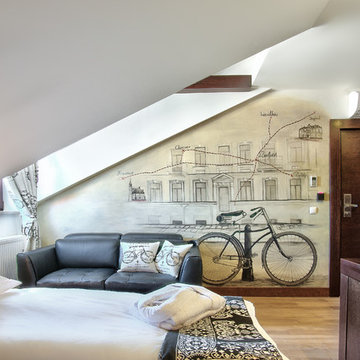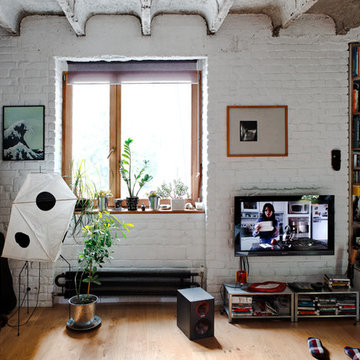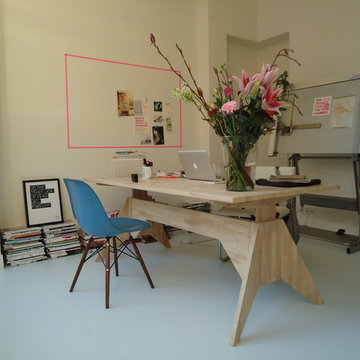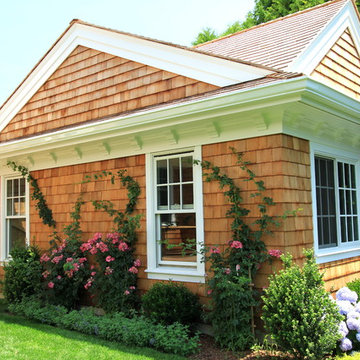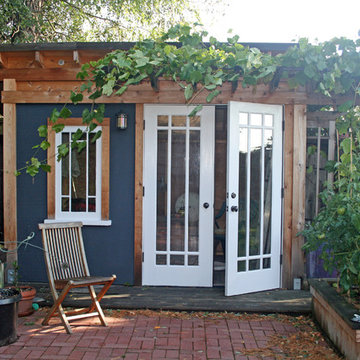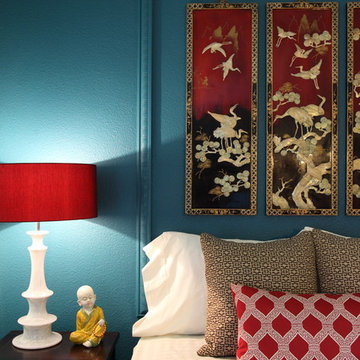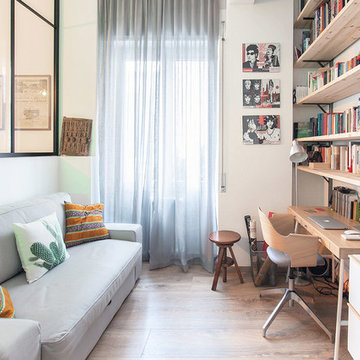561 Home Design Photos

CLIENT // M
PROJECT TYPE // CONSTRUCTION
LOCATION // HATSUDAI, SHIBUYA-KU, TOKYO, JAPAN
FACILITY // RESIDENCE
GROSS CONSTRUCTION AREA // 71sqm
CONSTRUCTION AREA // 25sqm
RANK // 2 STORY
STRUCTURE // TIMBER FRAME STRUCTURE
PROJECT TEAM // TOMOKO SASAKI
STRUCTURAL ENGINEER // Tetsuya Tanaka Structural Engineers
CONSTRUCTOR // FUJI SOLAR HOUSE
YEAR // 2019
PHOTOGRAPHS // akihideMISHIMA
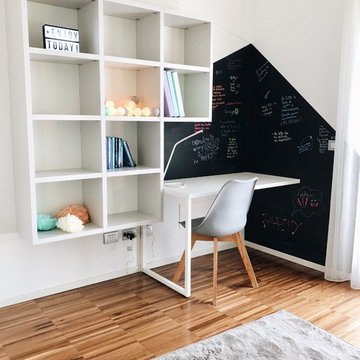
Particolare della zona studio della camera della figlia. Oltre alla parete verde menta, abbiamo deciso di dipingere una parete con pittura a lavagna, così da lasciare libero sfogo alla creatività della ragazzina.
Find the right local pro for your project
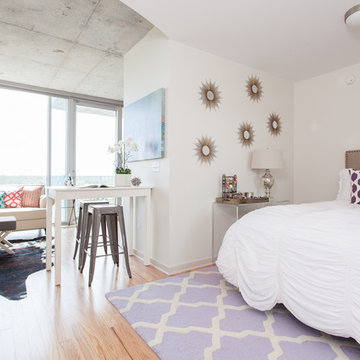
Open concept loft designed for style and functionality. Urban loft meets eclectic living.
Photo by Erin Williamson
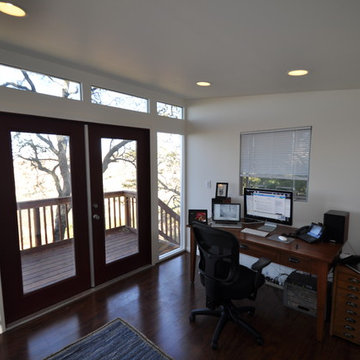
Beautiful full lite clear story windows combined with double glass french doors make for an inspiring work environment.
561 Home Design Photos
1




















