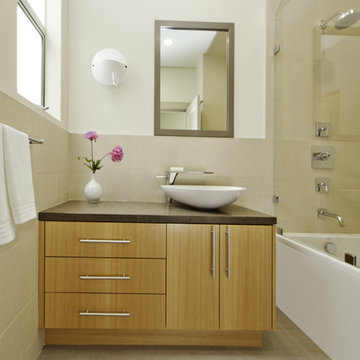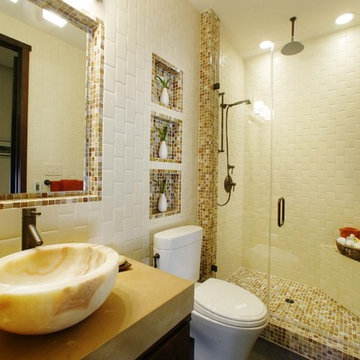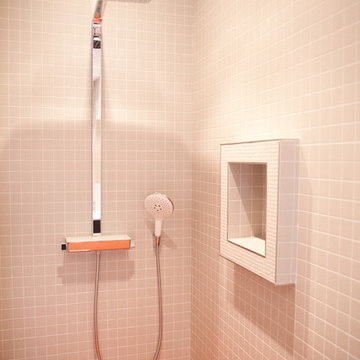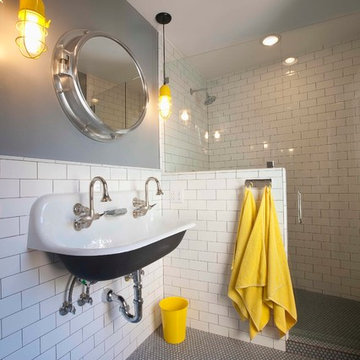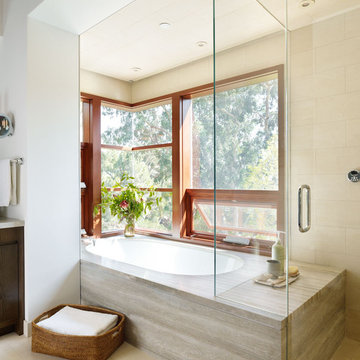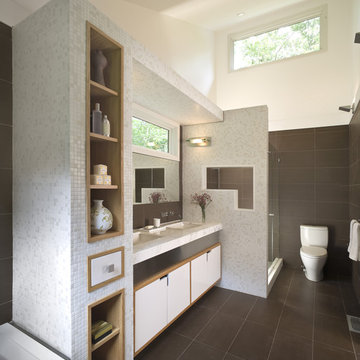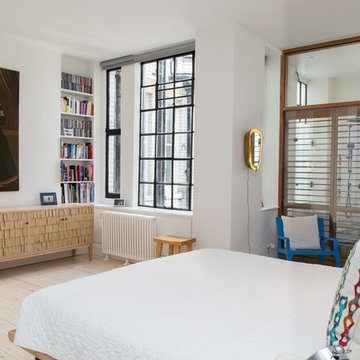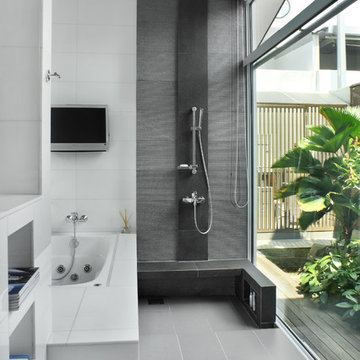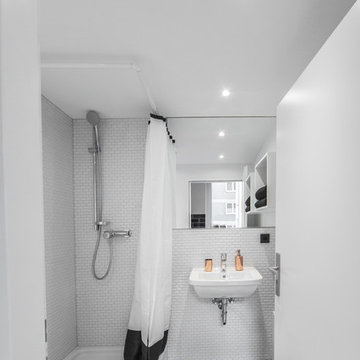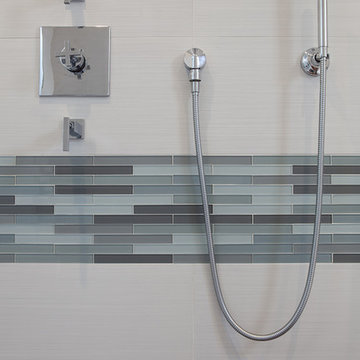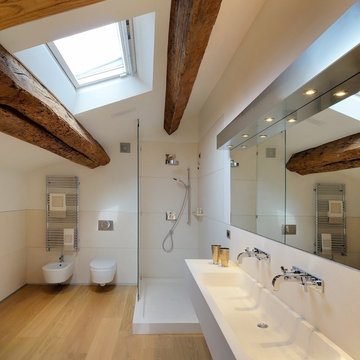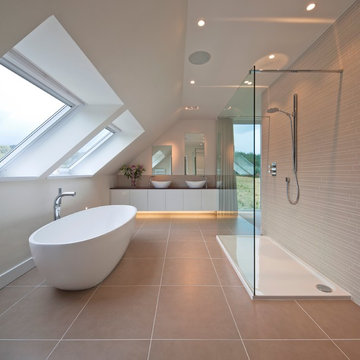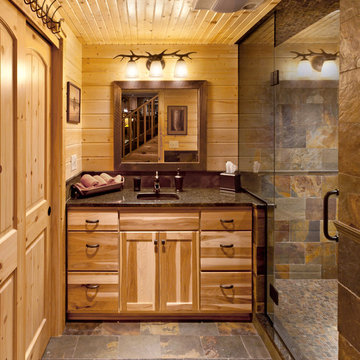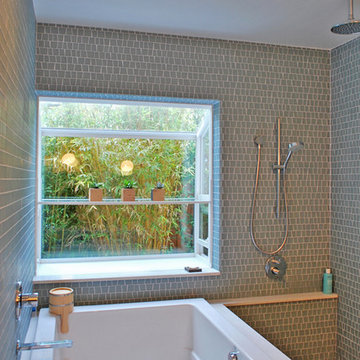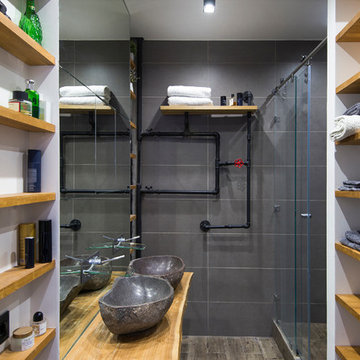579 Home Design Photos
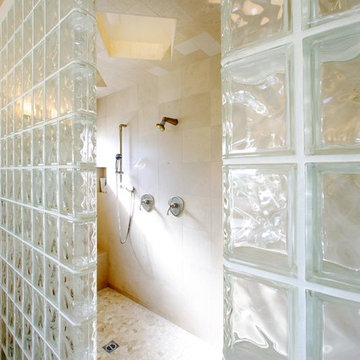
Master Bathroom - Keeping Glass block alive! by Shasta Smith
Photography by Dave Adams
Find the right local pro for your project
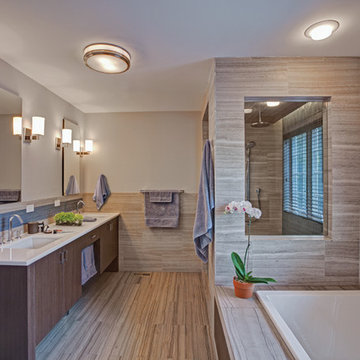
Our expansive home addition and remodel added nearly 50% more living space to this Highland Park residence. The sunken great room captures light from French doors, ceiling-high windows and a Majestic® fireplace. The mudroom was customized to accommodate the family dogs. Upstairs, the master bedroom features a sunny window seat, and a second fireplace warms a bubbling “airbath” in the master bathroom. The shower glows with automated LED lights and the natural stone vanity sparkles with quartzite. Cup-pull handles and a Kohler® apron sink provide rustic balance to the contemporary “red dragon” island countertop in the renovated kitchen. New oak floors seamlessly unite the entire home.
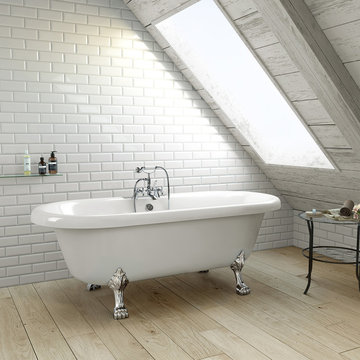
The bath has been manufactured with care. The solid fibreglass resin core of the bath is sealed with gloss white acrylic, ensuring a sturdy finish which is warm to the touch; providing a luxurious smooth finish.
This bath has no pre-drilled holes to give you the choice of our wall mounted or freestanding taps.
Embellished with chrome plated feet to elevate your bath as well as the regal aesthetic, a free 10 year warranty is included for guaranteed peace of mind.
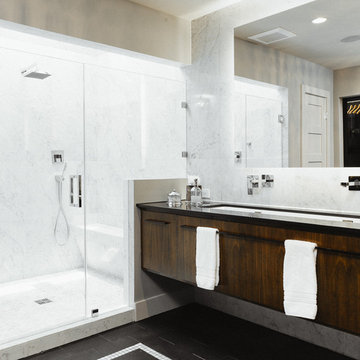
Photos By: Jonathan Calvert |
Architectural & Interior Design By: Jason Knebel
579 Home Design Photos
8



















