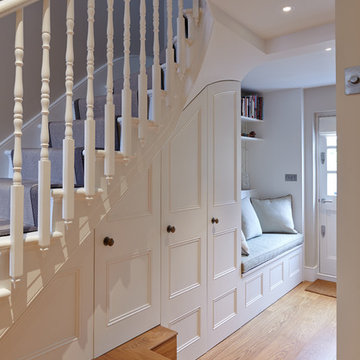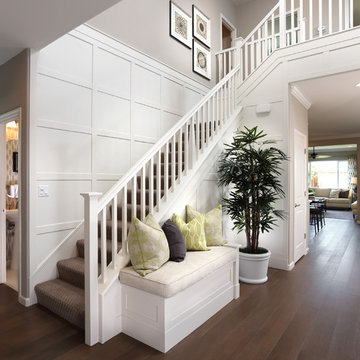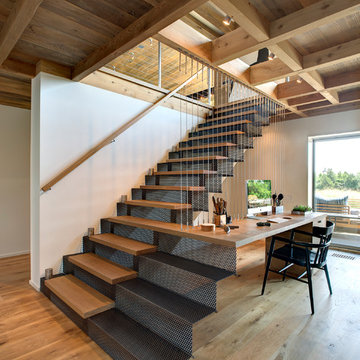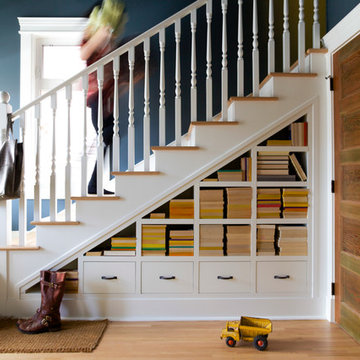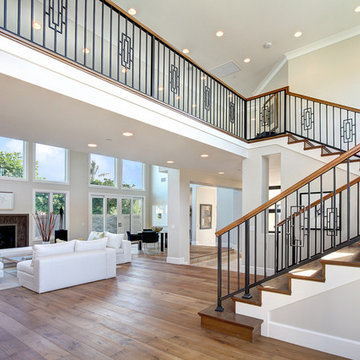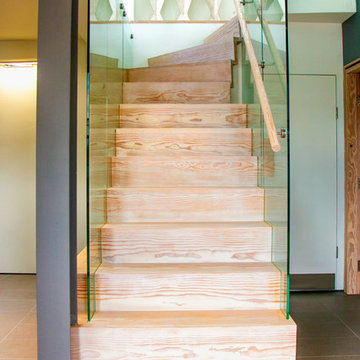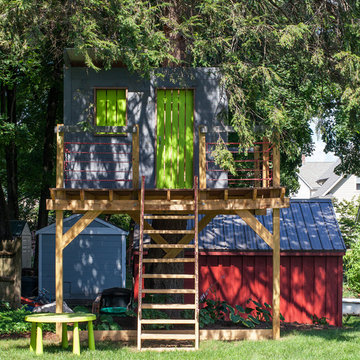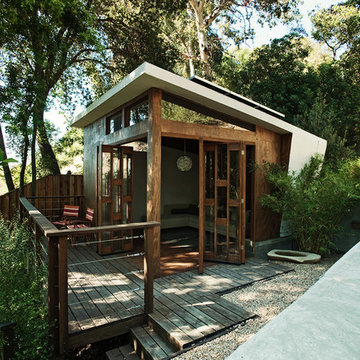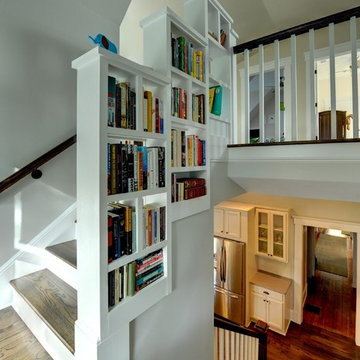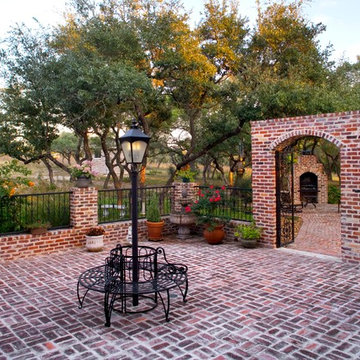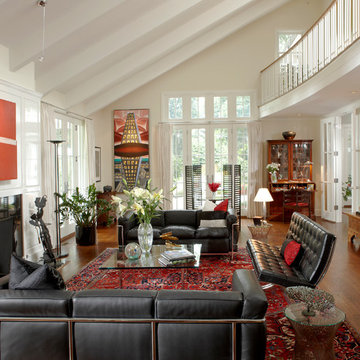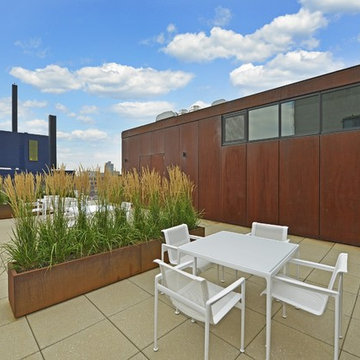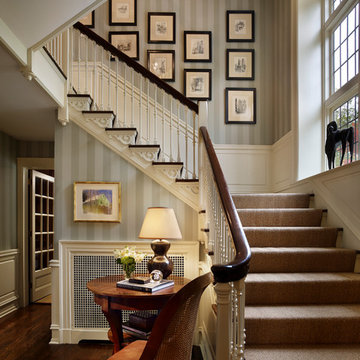1,620 Home Design Photos
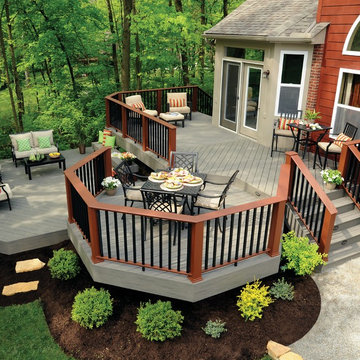
Terrain Collection offers the timeless appeal of warm earthy tones with a natural beauty that beckons and inspires. Shown here in Silver Maple, other colors include Brown Oak and Sandy Birch. The scalloped edge of all Terrain Collection boards make these affordable alternatives with the same superior quality and low maintenance that homeowners have come to expect from TimberTech capped composites. Capped with a protective polymer shell, Terrain Collection is scratch, stain and fade resistant and backed by an additional 25 Year Fade and Stain Warranty for total peace of mind.
Find the right local pro for your project

Cabinets and Woodwork by Marc Sowers. Photo by Patrick Coulie. Home Designed by EDI Architecture.
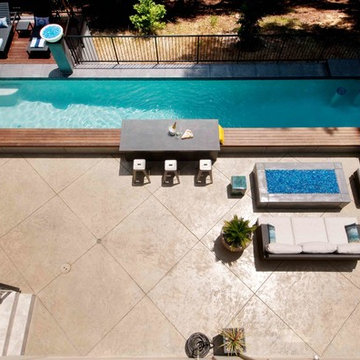
Epei benches warm the platinum gray concrete benches and the Firepit will warm legs and bodies as some will eventually sink into the rattan couch or chair which sits squarley on the stamped concrete Sandstone pool deck.
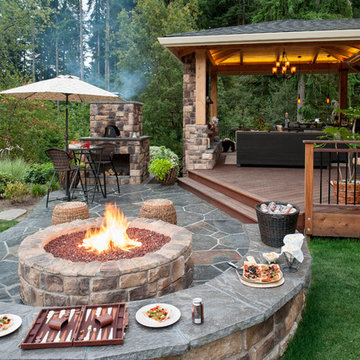
Outdoor Living Spaces, Seat Wall, Firepit, Outdoor Fireplaces, Gazebo, Covered Wood Structures, Wood Fire Oven, Pizza Over, Custom Wood Decking, Ambient Landscape Lighting, Concrete Paver Hardscape
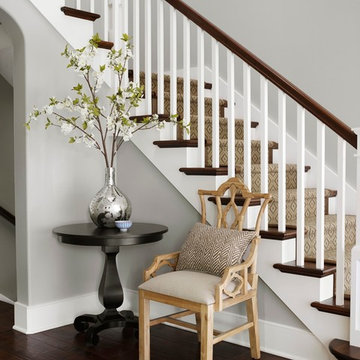
The classic proportions of this traditional Foyer are accented with a custom wool stair carpet bound in leather, hand scraped walnut floors and a multi tiered iron chandelier.
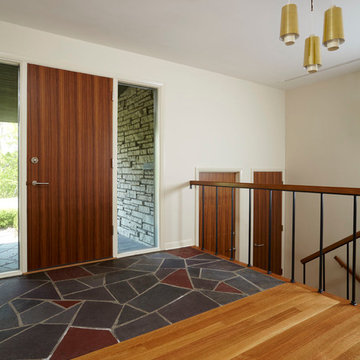
Doors by Ingrained Wood Studios: Doors.
Millwork by Ingrained Wood Studios: The Mill.
© Alyssa Lee Photography
1,620 Home Design Photos
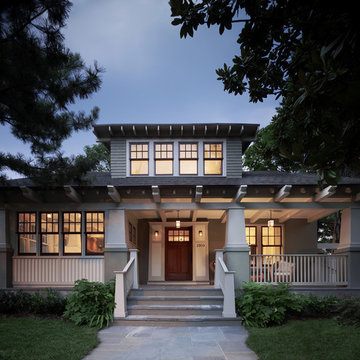
The Cleveland Park neighborhood of Washington, D.C boasts some of the most beautiful and well maintained bungalows of the late 19th century. Residential streets are distinguished by the most significant craftsman icon, the front porch.
Porter Street Bungalow was different. The stucco walls on the right and left side elevations were the first indication of an original bungalow form. Yet the swooping roof, so characteristic of the period, was terminated at the front by a first floor enclosure that had almost no penetrations and presented an unwelcoming face. Original timber beams buried within the enclosed mass provided the
only fenestration where they nudged through. The house,
known affectionately as ‘the bunker’, was in serious need of
a significant renovation and restoration.
A young couple purchased the house over 10 years ago as
a first home. As their family grew and professional lives
matured the inadequacies of the small rooms and out of date systems had to be addressed. The program called to significantly enlarge the house with a major new rear addition. The completed house had to fulfill all of the requirements of a modern house: a reconfigured larger living room, new shared kitchen and breakfast room and large family room on the first floor and three modified bedrooms and master suite on the second floor.
Front photo by Hoachlander Davis Photography.
All other photos by Prakash Patel.
2



















