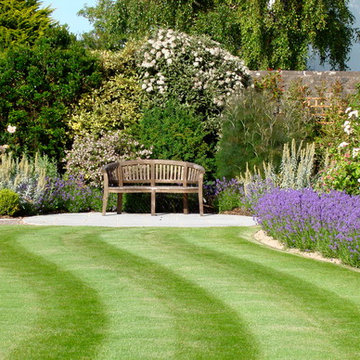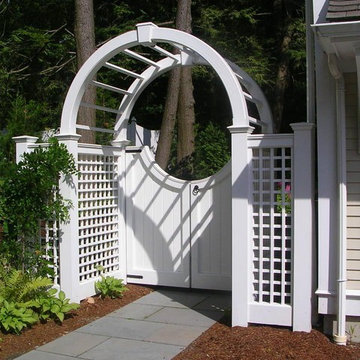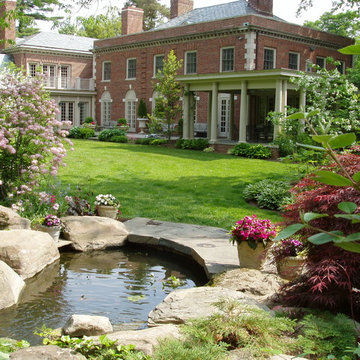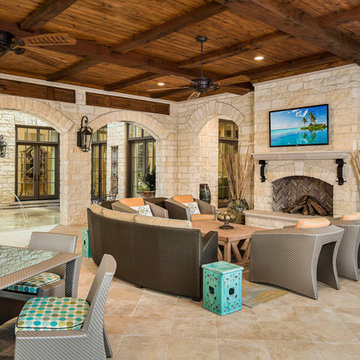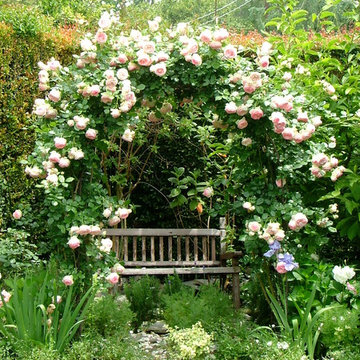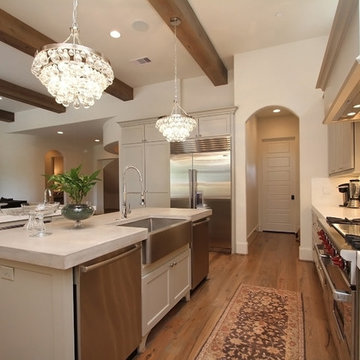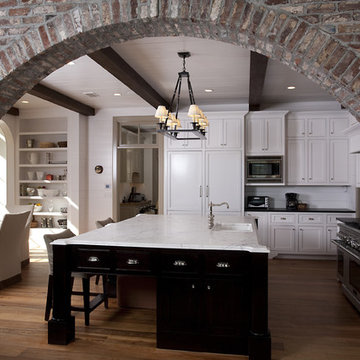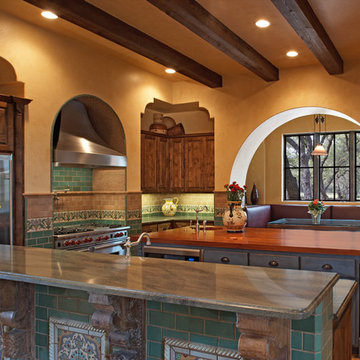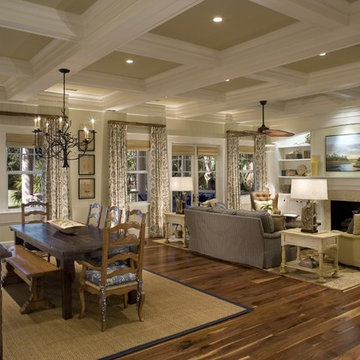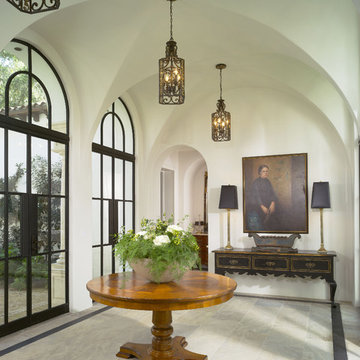2,629 Home Design Photos
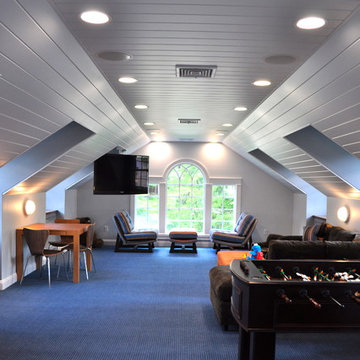
Kids Playroom, Blue, Boys space, toy room, tv room, family room.
Deepdale House LLC
Find the right local pro for your project
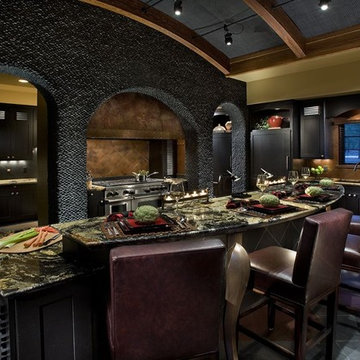
This kitchen has lots of texture with river rock and copper hood. The lighting was designed to show off the rock texture. I also designed the copper legs used as the kitchen counter top supports.
Photo by Dino Tonn
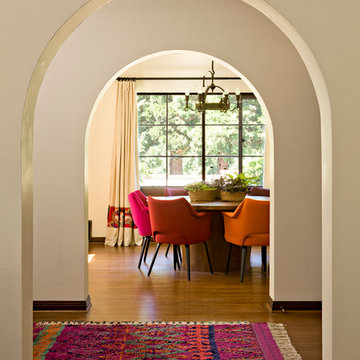
New furniture includes vintage chairs in the dining room, reupholstered in brightly colored felt, a 10′ long vintage bench upholstered in an antique morrocan rug, a JHID-designed coffee table made of walnut ‘bricks’ an echo of the brick architecture. Photo by Lincoln Barbour.
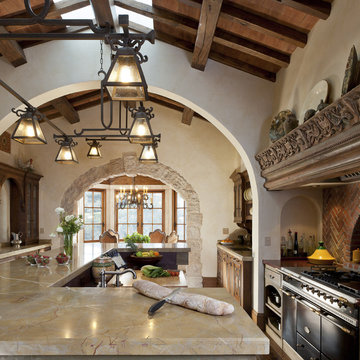
Mediterranean Equestrian Estate
Architect: John Malick & Associates
Photographs © 2012 Rusell Abraham
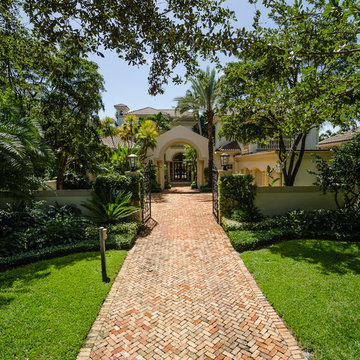
This is a Estate located in Jupiter Florida. The home was granted "The Finest Home in 17 Southeastern States Award". The home has also been featured in Architectural Digest. It was a pleasure photographing it.
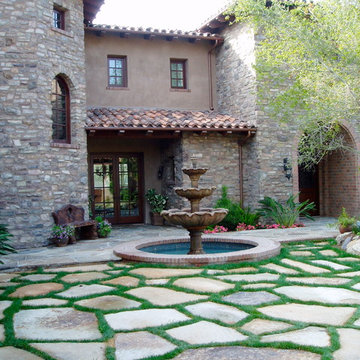
tuscany architecture by Friehauf associates, with all exterior landscape planning and installation by Rob Hill, Hill's landscapes - Cameron Flagstone, italian cypress, pizza oven, vanishing edge pool, olive trees
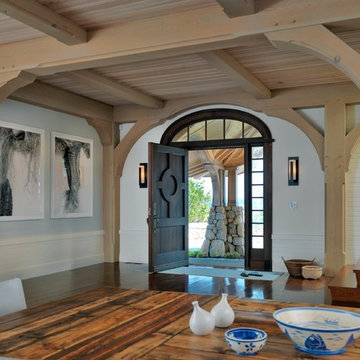
The unique site, 11 acres on a peninsula with breathtaking views of the ocean, inspired Meyer & Meyer to break the mold of waterside shingle-style homes. The estate is comprised of a main house, guest house, and existing bunker. The design of the main house involves projecting wings that appear to grow out of the hillside and spread outward toward three sides of ocean views. Architecture and landscape merge as exterior stairways and bridges provide connections to a network of paths leading to the beaches at each point. An enduring palette of local stone, salt-washed wood, and purple-green slate reflects the muted and changeable seaside hues. This beach-side retreat offers ever-changing views from windows, terraces, decks, and pathways. Tucked into the design are unexpected touches such as a hideaway wine room and a nautically-inspired crow’s nest.

"Best of Houzz"
symmetry ARCHITECTS [architecture] |
tatum BROWN homes [builder] |
danny PIASSICK [photography]
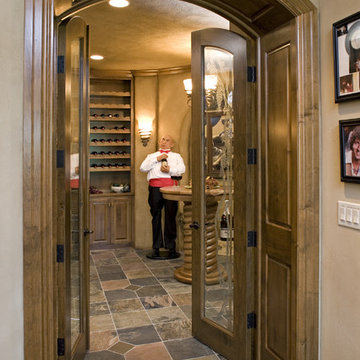
A recent John Kraemer & Sons built home on 5 acres near Prior Lake, MN.
Photography: Landmark Photography
2,629 Home Design Photos
4



















