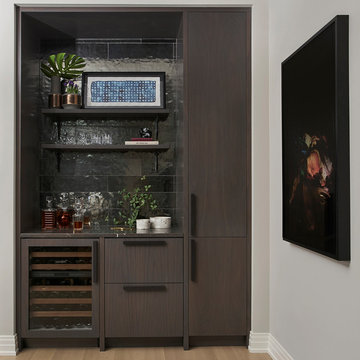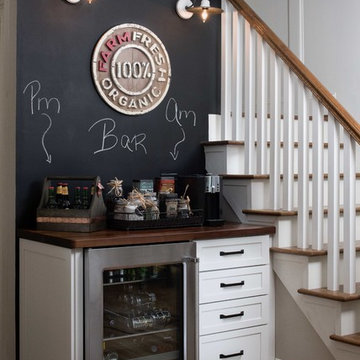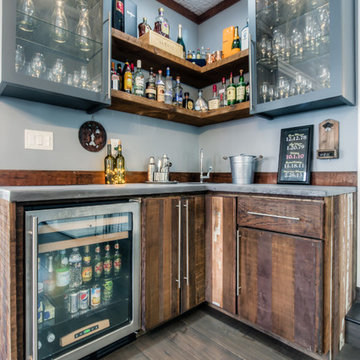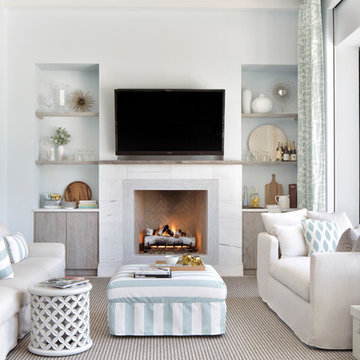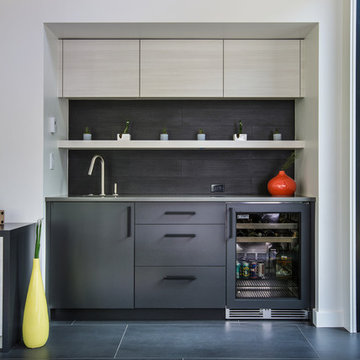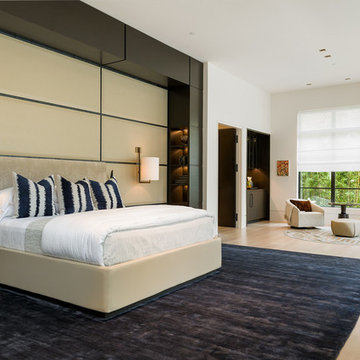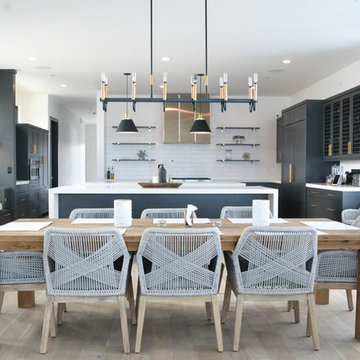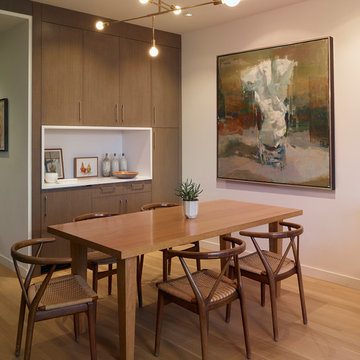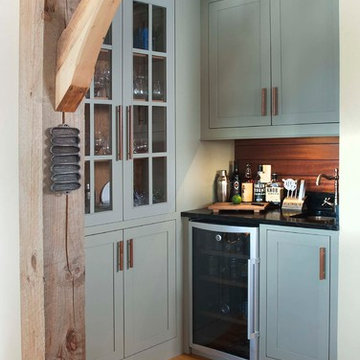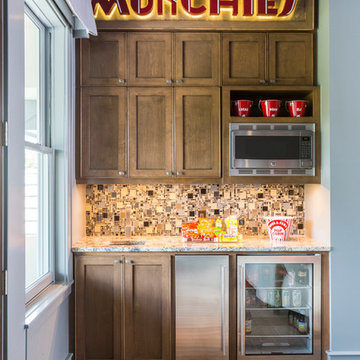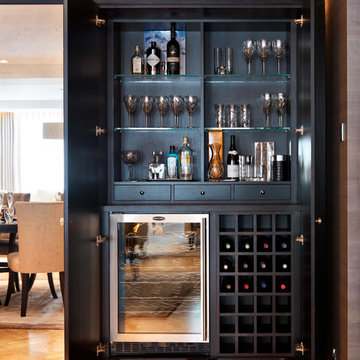446 Home Design Photos
Find the right local pro for your project
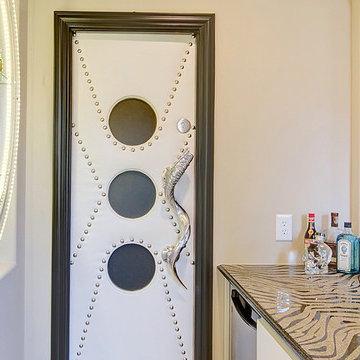
The door to the powder bath is accessible through the bar at the end of the game room. The door has 3 port holes with frosted glass. It is covered in padded leather with nail heads and a ram's horn handle.
Interior Design by Elaine Williamson
Photo by Charles Lauersdorf - Imagery Intelligence

Interior Designer: Simons Design Studio
Builder: Magleby Construction
Photography: Allison Niccum

Photos by ZackBenson.com
The perfect eclectic kitchen, designed around a professional chef. This kitchen features custom cabinets by Wood-Mode, SieMatic and Woodland cabinets. White marble cabinets cover the island with a custom leg. This highly functional kitchen features a Wolf Range with a steamer and fryer on each side of the range under the large custom cutting boards. Polished brass toe kicks bring this kitchen to the next level.
446 Home Design Photos
7





















