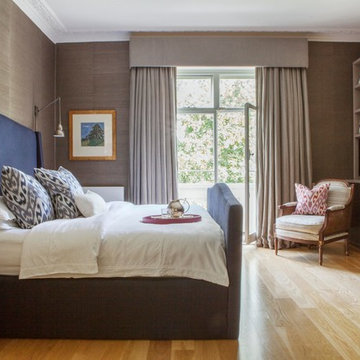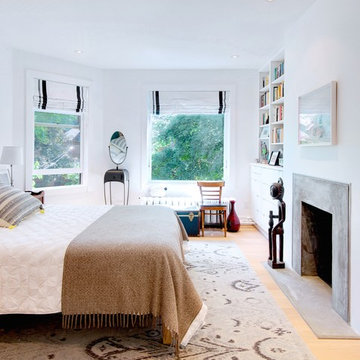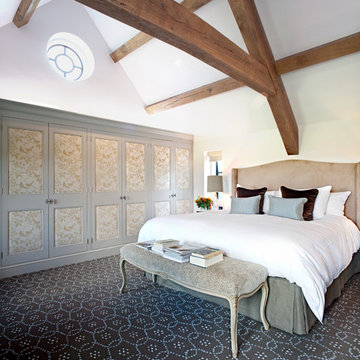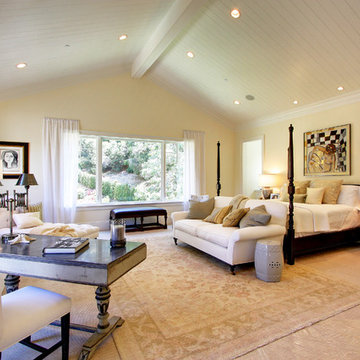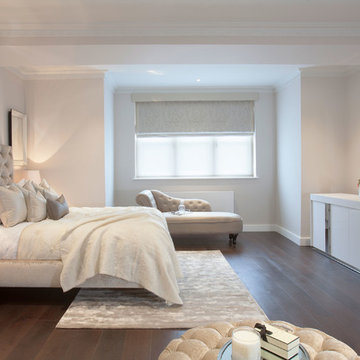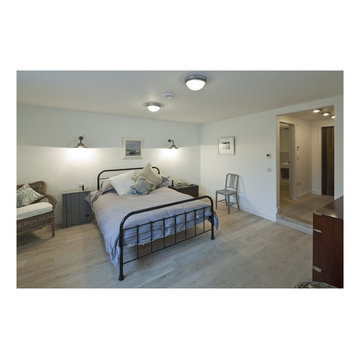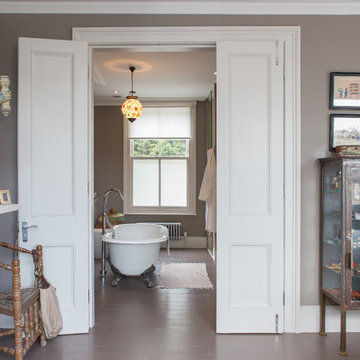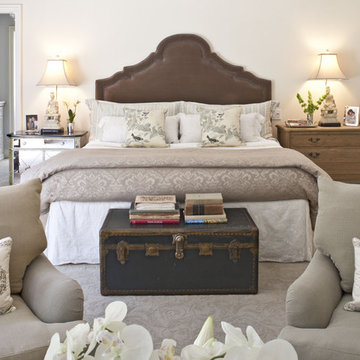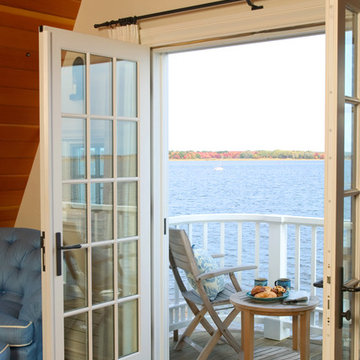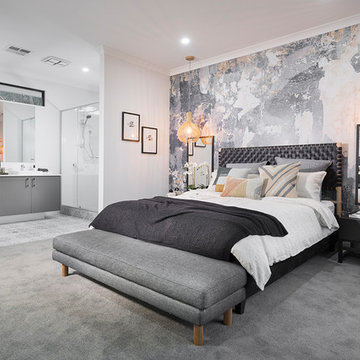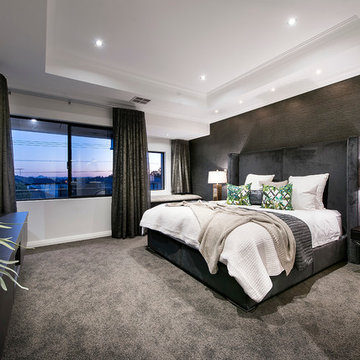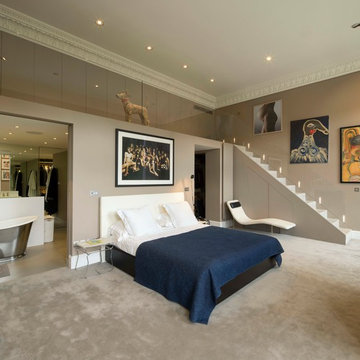854 Home Design Photos
Find the right local pro for your project
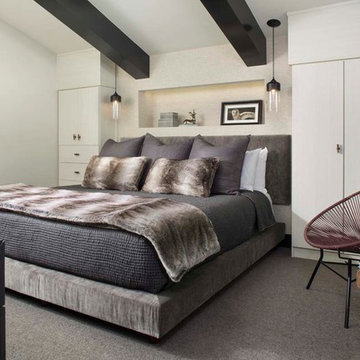
Spacious room with beautifully designed built-in closets and storage to avoid using up space to build a whole separate room. The light fixtures on either side of the bed create a clean room avoiding bedside tables and lamps with chords. Another small space with beautiful utilization.
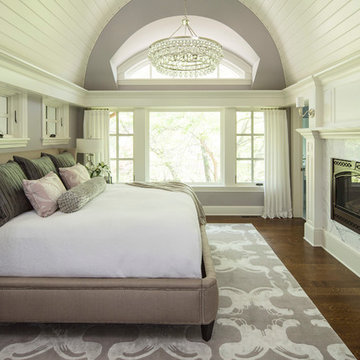
Martha O'Hara Interiors, Interior Design | Kyle Hunt & Partners, Builder | Mike Sharratt, Architect | Troy Thies, Photography | Shannon Gale, Photo Styling
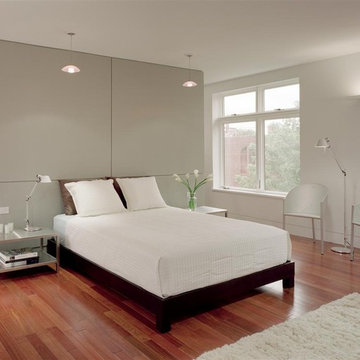
New bathroom and master bedroom suite, with walk-in closet accessed by custom sliding mahogany panels. New Finnish gas fireplace.
Photographer: Barry Halkin
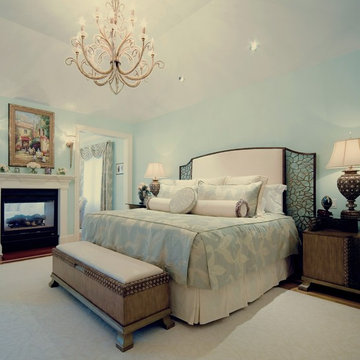
Soothing tones, elegant lighting, and sophisticated décor create a transitional Master Bedroom and Sitting Area. Storage bench complements the night tables. The chandelier is the ultimate accessory for this room.
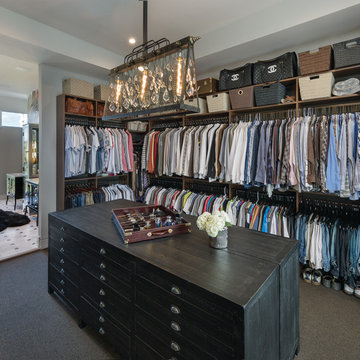
This home was featured in the January 2016 edition of HOME & DESIGN Magazine. To see the rest of the home tour as well as other luxury homes featured, visit http://www.homeanddesign.net/designer-at-home-loft-living-in-sarasota/
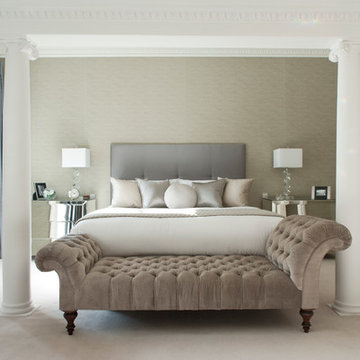
This luxurious bedroom in our Eaton Square residence features a colour palette of green and grey shades with metallic silk textures to exude glamour. The statement grey headboard with silk cushions accentuates the unique metallic bedside tables with white lampshades. The pale green wallpaper adds an organic tone to the room alongside the pale grey curtains and roman blinds. The velvet chaise lounge further adds a luxurious element, framed beautifully by the white pillars.
Photography by Adam Luszniak.
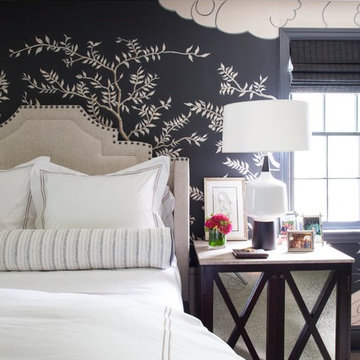
Amy Aidinis Hirsch LLC
Photography by Amy Vischio
Custom Chinoiserie by Patrick Ganino of Creative Evolution
854 Home Design Photos
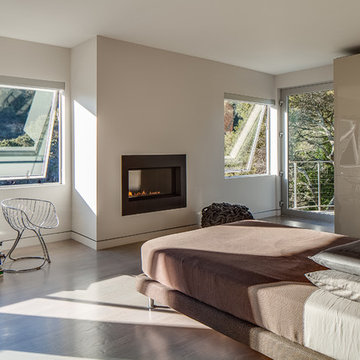
For this remodel in Portola Valley, California we were hired to rejuvenate a circa 1980 modernist house clad in deteriorating vertical wood siding. The house included a greenhouse style sunroom which got so unbearably hot as to be unusable. We opened up the floor plan and completely demolished the sunroom, replacing it with a new dining room open to the remodeled living room and kitchen. We added a new office and deck above the new dining room and replaced all of the exterior windows, mostly with oversized sliding aluminum doors by Fleetwood to open the house up to the wooded hillside setting. Stainless steel railings protect the inhabitants where the sliding doors open more than 50 feet above the ground below. We replaced the wood siding with stucco in varying tones of gray, white and black, creating new exterior lines, massing and proportions. We also created a new master suite upstairs and remodeled the existing powder room.
Architecture by Mark Brand Architecture. Interior Design by Mark Brand Architecture in collaboration with Applegate Tran Interiors. Lighting design by Luminae Souter. Photos by Christopher Stark Photography.
9



















