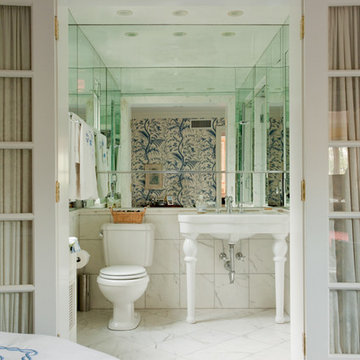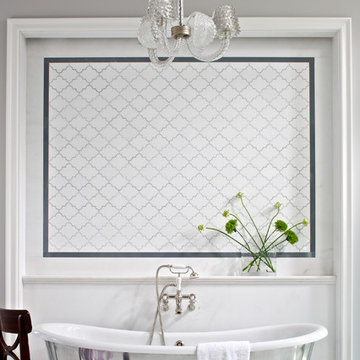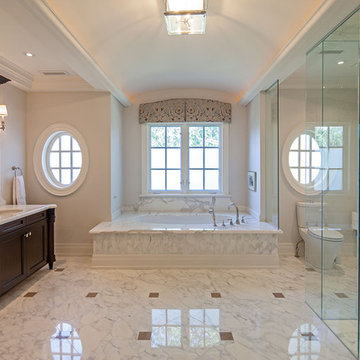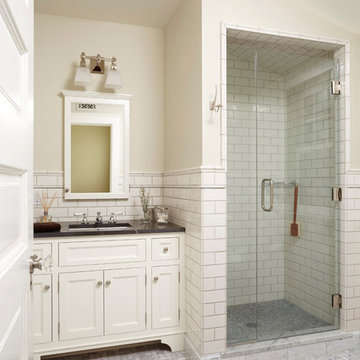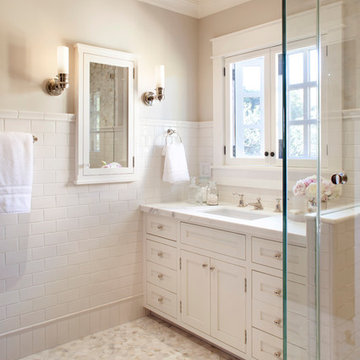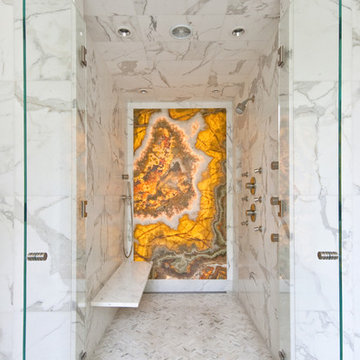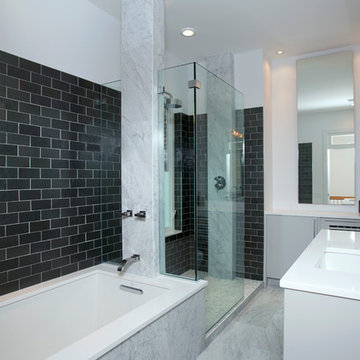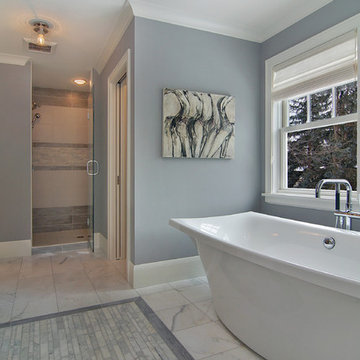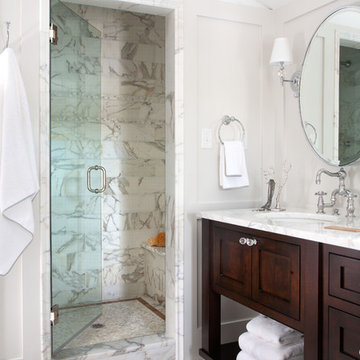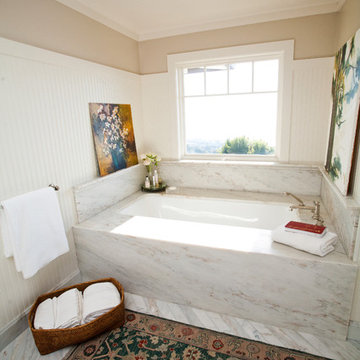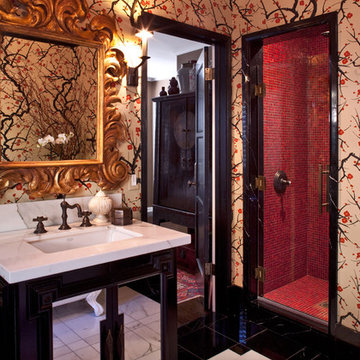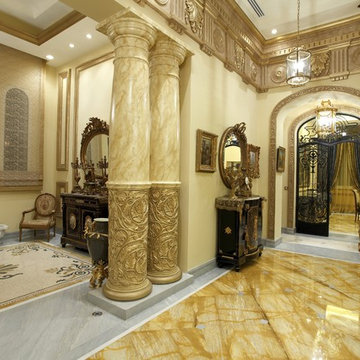1,241 Home Design Photos
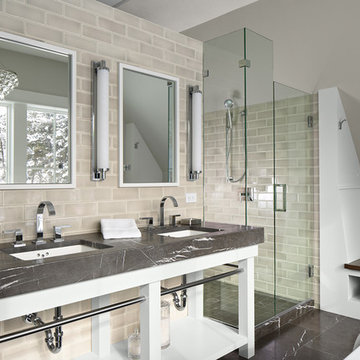
Build: Rocky DiGiacomo, DiGiacomo Homes
Interior Design: Gigi DiGiacomo, DiGiacomo Homes
Photo: Susan Gilmore
Find the right local pro for your project

His vanity with custom cabinetry including reeded glass tall cabinet, marble counter, and glass knobs.
Weigley Photography
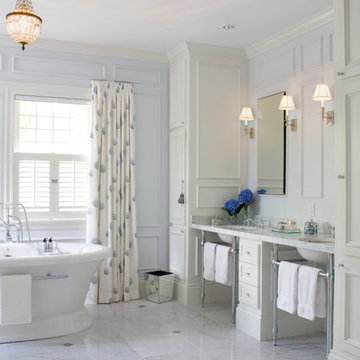
Built in 1894, this historic Stick-style house in Cambridge, Mass. was originally part of an expansive estate owned by Gardiner Greene Hubbard, a lawyer who became the first president of National Geographic Magazine. His daughter married Alexander Graham Bell in the garden. Woodrow Wilson’s daughter later owned the house. Meyer & Meyer was commissioned by the new homeowners to better accommodate their active young family. The whole-house renovation included demolition of a small kitchen and its replacement with a gable-ended addition housing a new French-inspired SieMatic kitchen. The original paneling and woodwork was restored to its original state, filled in where missing, and complemented with new paint colors and hand-painted wall coverings and furniture. The project scope involved conversion of an upstairs office into a master bedroom-bathroom suite, renovation of all bathrooms, enhanced closet space, and an excavation below the house to create a new family room and guest suite with 10-foot-high ceilings.

Waterfall crystal chandelier by ET2 (on a dimmer) is the centerpiece of calm for the much used free-standing tub. Classic marble floor tile, simple frameless glass shower surround and contemporary white wall tile add to the zen of this bathroom
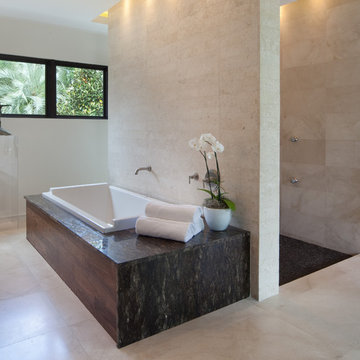
This contemporary home features clean lines and extensive details, a unique entrance of floating steps over moving water, attractive focal points, great flows of volumes and spaces, and incorporates large areas of indoor/outdoor living on both levels.
Taking aging in place into consideration, there are master suites on both levels, elevator, and garage entrance. The home’s great room and kitchen open to the lanai, summer kitchen, and garden via folding and pocketing glass doors and uses a retractable screen concealed in the lanai. When the screen is lowered, it holds up to 90% of the home’s conditioned air and keeps out insects. The 2nd floor master and exercise rooms open to balconies.
The challenge was to connect the main home to the existing guest house which was accomplished with a center garden and floating step walkway which mimics the main home’s entrance. The garden features a fountain, fire pit, pool, outdoor arbor dining area, and LED lighting under the floating steps.
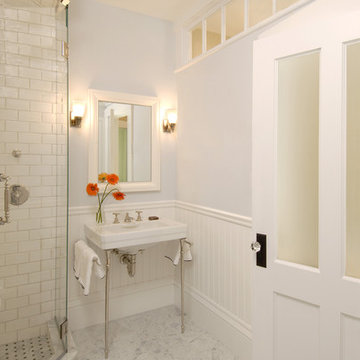
This bathroom was introduced into an 1853 Greek Revival row house. The home owners desired modern amenities like radiant floor heating, a steam shower, and a towel warmer. But they also wanted the space to match the period charm of their older home. A large glass-encased shower stall is the central player in the new bathroom. Lined with 3" x 6" white subway tile and fully enclosed by glass, the shower is bright and welcoming. And then the transom window at the top is closed, steam jets lining the shower create a relaxing spa. Although placed on an interior wall, the new bath is filled with abundant natural light, thanks to transom windows which welcome sunshine from the hallway. Photos by Shelly Harrison.
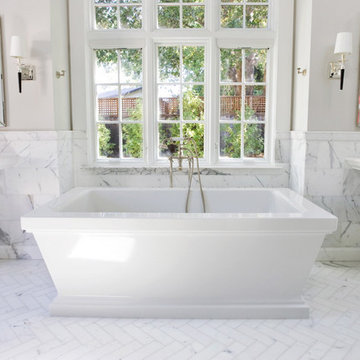
This bathroom was a design for a client of mine and was her inspiration for the materials and colors of this wonderful bathroom. Her ideas and choice of materials only enhanced the already beautiful and airy design of the Master Bathroom. Celeste Randolph is an interior designer for Ambiance Interiors in Palo Alto, Ca.
1,241 Home Design Photos
5



















