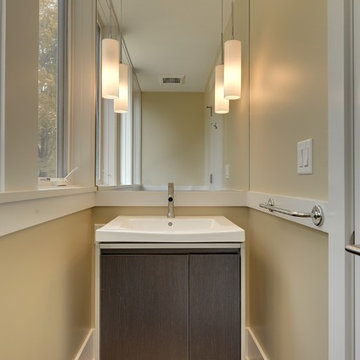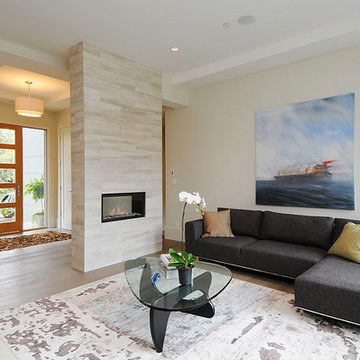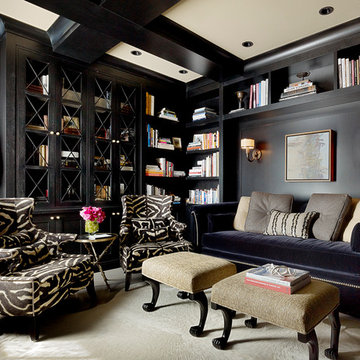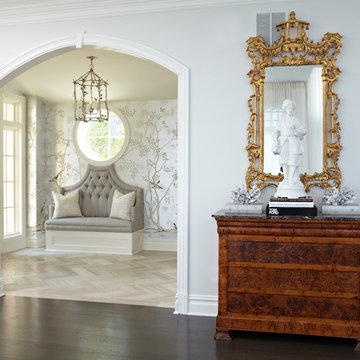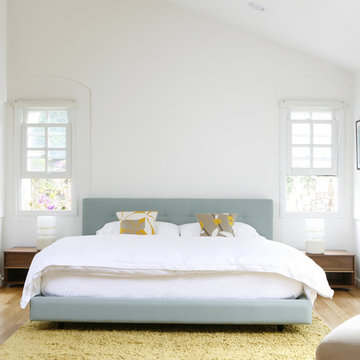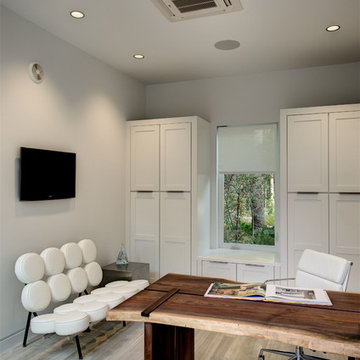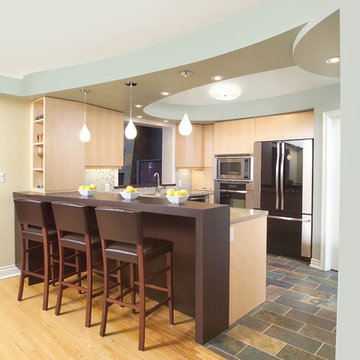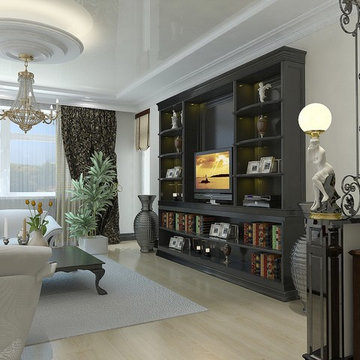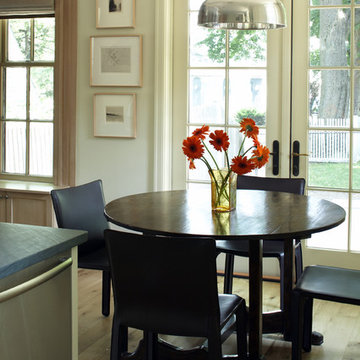3,727 Home Design Photos
Find the right local pro for your project

With warm tones, rift-cut oak cabinetry and custom-paneled Thermador appliances, this contemporary kitchen is an open and gracious galley-style format that enables multiple cooks to comfortably share the space.

The design of this refined mountain home is rooted in its natural surroundings. Boasting a color palette of subtle earthy grays and browns, the home is filled with natural textures balanced with sophisticated finishes and fixtures. The open floorplan ensures visibility throughout the home, preserving the fantastic views from all angles. Furnishings are of clean lines with comfortable, textured fabrics. Contemporary accents are paired with vintage and rustic accessories.
To achieve the LEED for Homes Silver rating, the home includes such green features as solar thermal water heating, solar shading, low-e clad windows, Energy Star appliances, and native plant and wildlife habitat.
All photos taken by Rachael Boling Photography

Established in 1895 as a warehouse for the spice trade, 481 Washington was built to last. With its 25-inch-thick base and enchanting Beaux Arts facade, this regal structure later housed a thriving Hudson Square printing company. After an impeccable renovation, the magnificent loft building’s original arched windows and exquisite cornice remain a testament to the grandeur of days past. Perfectly anchored between Soho and Tribeca, Spice Warehouse has been converted into 12 spacious full-floor lofts that seamlessly fuse Old World character with modern convenience. Steps from the Hudson River, Spice Warehouse is within walking distance of renowned restaurants, famed art galleries, specialty shops and boutiques. With its golden sunsets and outstanding facilities, this is the ideal destination for those seeking the tranquil pleasures of the Hudson River waterfront.
Expansive private floor residences were designed to be both versatile and functional, each with 3 to 4 bedrooms, 3 full baths, and a home office. Several residences enjoy dramatic Hudson River views.
This open space has been designed to accommodate a perfect Tribeca city lifestyle for entertaining, relaxing and working.
This living room design reflects a tailored “old world” look, respecting the original features of the Spice Warehouse. With its high ceilings, arched windows, original brick wall and iron columns, this space is a testament of ancient time and old world elegance.
The dining room is a combination of interesting textures and unique pieces which create a inviting space.
The elements are: industrial fabric jute bags framed wall art pieces, an oversized mirror handcrafted from vintage wood planks salvaged from boats, a double crank dining table featuring an industrial aesthetic with a unique blend of iron and distressed mango wood, comfortable host and hostess dining chairs in a tan linen, solid oak chair with Cain seat which combine the rustic charm of an old French Farmhouse with an industrial look. Last, the accents such as the antler candleholders and the industrial pulley double pendant antique light really complete the old world look we were after to honor this property’s past.
Photography: Francis Augustine

This family room was originally a large alcove off a hallway. The TV and audio equipment was housed in a laminated 90's style cube array and simply didn't fit the style for the rest of the house. To correct this and make the space more in line with the architecture throughout the house a partition was designed to house a 60" flat panel TV. All equipment with the exception of the DVD player was moved into another space. A 120" screen was concealed in the ceiling beneath the cherry strips added to the ceiling; additionally the whole ceiling appears to be wall board but in fact is fiberglass with a white fabric stretched over it with conceals the 7 speakers located in the ceiling.
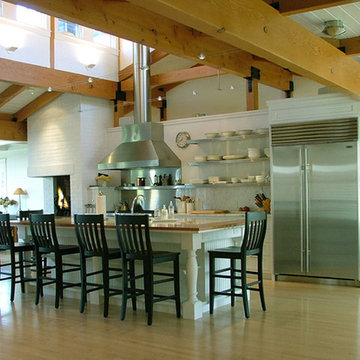
An addition between the existing house and barn in Hingham's Glad Tidings Historic District created a new entry, informal living room, kitchen with cooking fireplace and pantry, and deck. The addition, with it's clerestory, provides lots of natural lighting. The client now has a large free-flowing, light filled, area to entertain that they were missing in the historic house. Photos by Randy O'Rourke

Walking closet with shelving unit and dresser, painted ceilings with recessed lighting, light hardwood floors in mid-century-modern renovation and addition in Berkeley hills, California

Custom entry door designed by Mahoney Architects, built by Liberty Valley Doors made with FSC wood - green building products. Custom designed armoire and show storage bench designed by Mahoney Architects & Interiors.
3,727 Home Design Photos
6



















