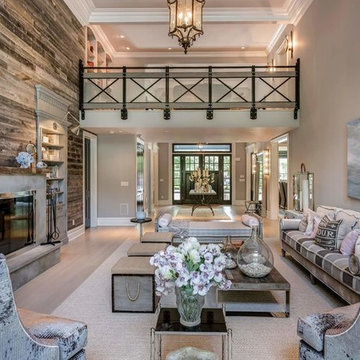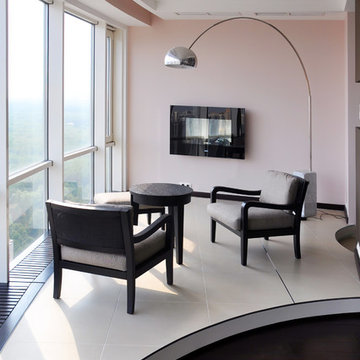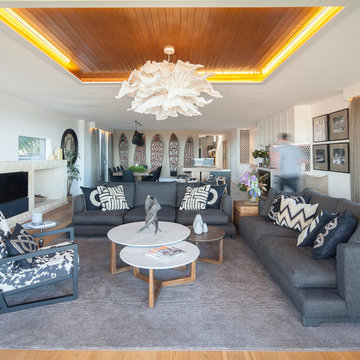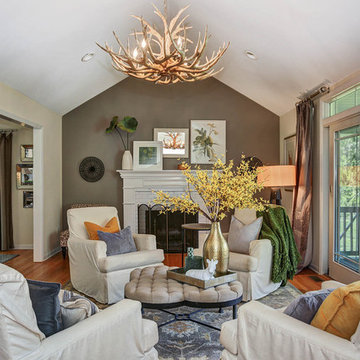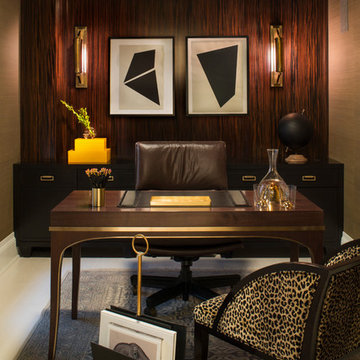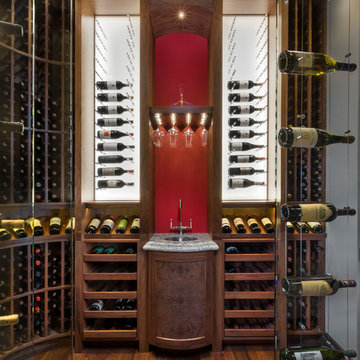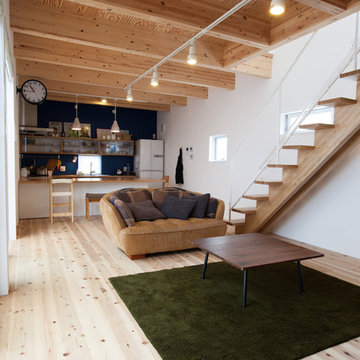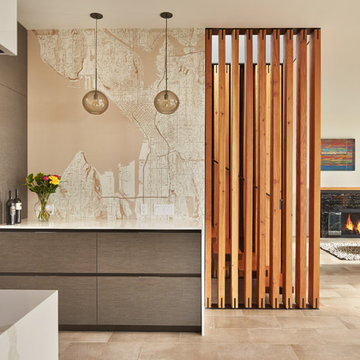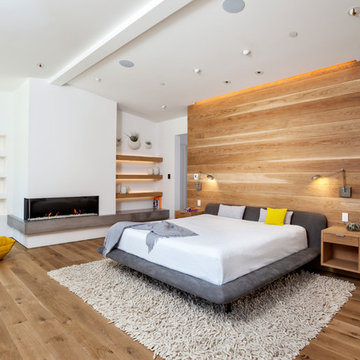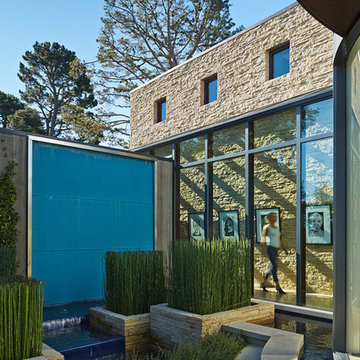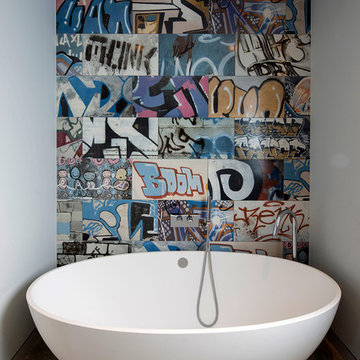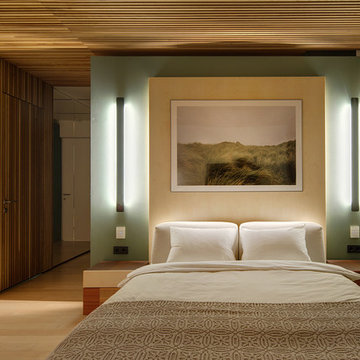3,600 Home Design Photos
Find the right local pro for your project
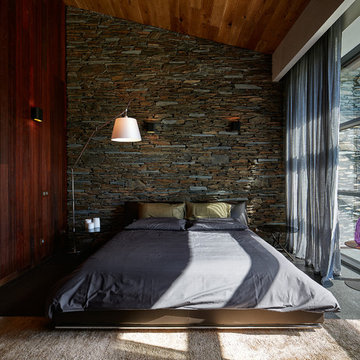
Архитектор, автор проекта – Дмитрий Позаренко;
Фото – Михаил Поморцев | Pro.Foto
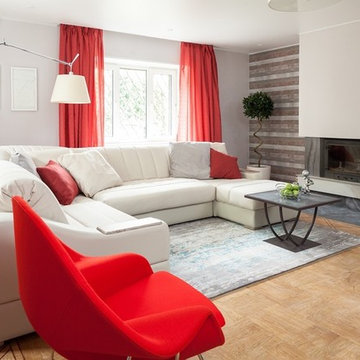
Интерьер гостиной и кухни юмориста Романа Карцева создан в рамках телепередачи "Идеальный ремонт" на "Первом Канале".
Передача доступна на: http://iremont.tv/videoarchive/15815/
Ремонт проводился в гостиной и на кухне. Общая площадь ремонтируемых помещений — 50 м2, в том числе 35м2 гостиная и 15 м2 — кухня.
Сделали перепланировку, расширив площадь кухни и выстроив стены для встройки кухонных колонн и шкафа в гостиной. Выстроили современный и лаконичный камин.
Интерьер Романа Карцева — это яркий минимализм с экологическими нотками.
Интерьер насыщен натуральными цветами — серым, коричневым, цветом слоновой кости и фактурами - состаренного дерева, камня, пробки.
Чтобы избежать монотонности мы добавили в помещение ярких красок - яркий рубиновый и насыщенный оранжевый.
Цитата из журнала "Мезонин" июль-август 2015:
Роман Карцев о ремонте:
"Ну что тут скажешь- все прекрасно. Всю жизнь поменяли. В гостиной все спокойно, ничто не режет глаз, не раздражает, все на полутонах. А на кухне я ем,а не готовлю, так что главное, что все очень понравилось моей жене".
Дизайнер интерьера Алена Санаева:
"В проекте есть несколько уникальных вещей- например, обеденный стол, столешница которого сделана из вулканического камня и покрыта глазурью с росписью, а подстолье изготовлено из стали по моему эскизу. Готовый интерьер получился живым, сочным и в то же время спокойным и гармоничным".
Дизайнер интерьера Алена Санаева, фотограф Андрей Хроленок
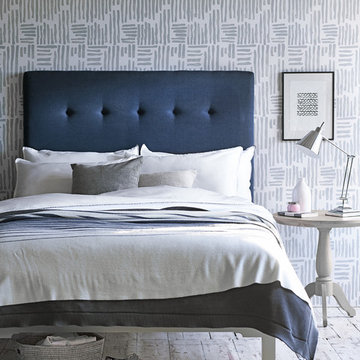
Our upholstered headboards add extra comfort and style. Our seriously supportive mattresses have premium fillings including British wool and mohair. Hide a plain divan base with our smart tailored valance.
Charlotte single headboard in Imogen Blakeney Blue | Henley round side table | Milton Chrome desk lamp | Cley striped throw in Navy
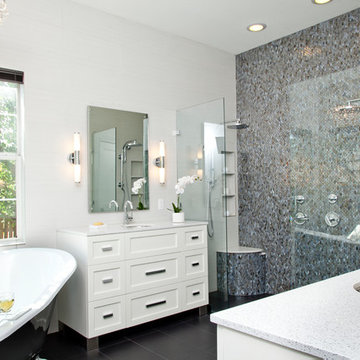
The focal point of the space is both the free standing club foot tub and the shower. The client had the tub custom painted. I designed the shower to accommodate two people with his and her sides. The linen tower was removed to free up space for the new water closet and shower. Each vanity was created to maximize space, so drawers were included in the middle portion of the cabinet. There is porcelain tile from floor to ceiling in the entire space for easy maintenance. Chrome was used as accents throughout the space as seen in the sinks, faucets and other fixtures. A wall of tile in the shower acts a focal point on the opposite end of the room.
Photographer: Brio Yiapon

Residential Interior Decoration of a Bush surrounded Beach house by Camilla Molders Design
Architecture by Millar Roberston Architects
Photography by Derek Swalwell
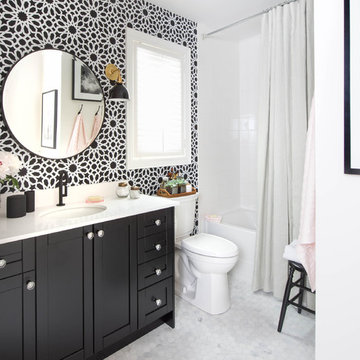
Photographer: Stephani Buchman
Designer: Vanessa Francis
A graphic black and white bathroom and infused with charm using a mod floral-inspired wallpaper, round bathroom mirror, brass and black shade sconces, and a gorgeous dew-colored linen shower curtain.
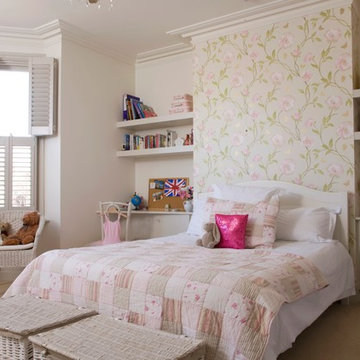
CHILDREN'S BEDROOM. This imposing, red brick, Victorian villa has wonderful proportions, so we had a great skeleton to work with. Formally quite a dark house, we used a bright colour scheme, introduced new lighting and installed plantation shutters throughout. The brief was for it to be beautifully stylish at the same time as being somewhere the family can relax. We also converted part of the double garage into a music studio for the teenage boys - complete with sound proofing!
3,600 Home Design Photos
4



















