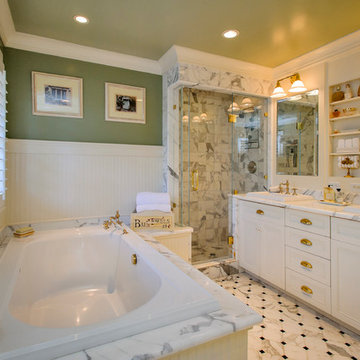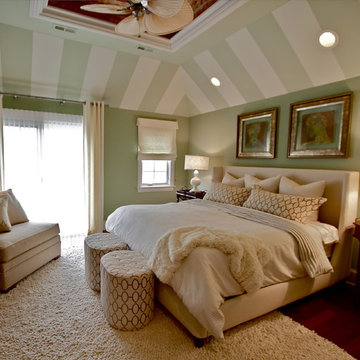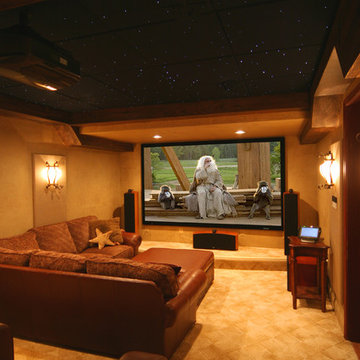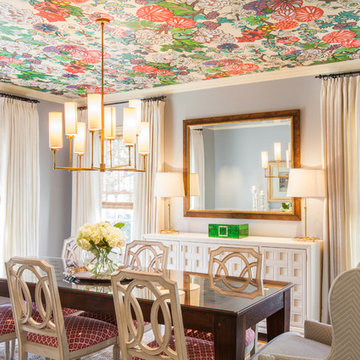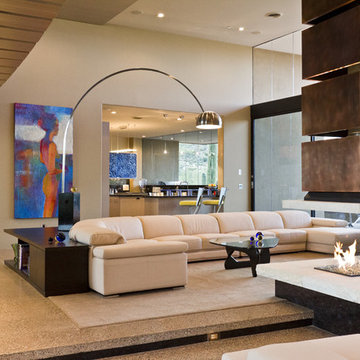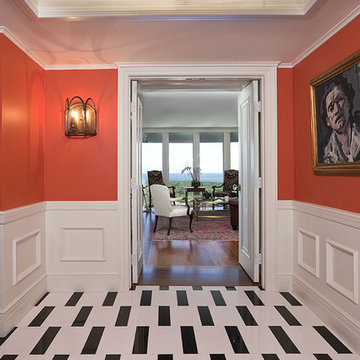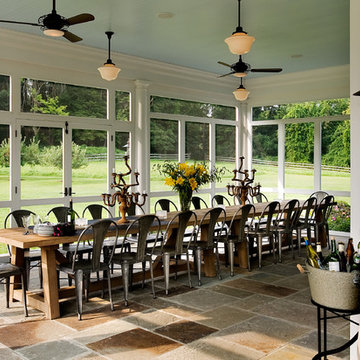272 Home Design Photos

Design by SAOTA
Architects in Association TKD Architects
Engineers Acor Consultants
Find the right local pro for your project
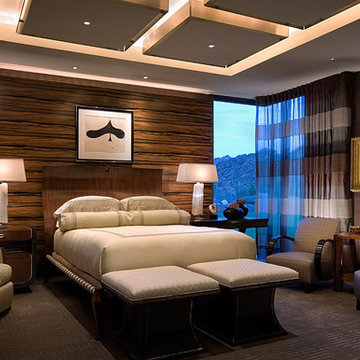
Photo by Scott Frances.
The furnishings in this custom-designed luxury vacation house are from high-end design trade showrooms and antiques dealers.
The Argos Bed from Therien & Co. is set against a wall that is paneled in Macassar ebony. The bedding is from Barbara Martin Custom Linens; the stools at the foot of the bed are from Gregorius Pineo. The Art Deco armchairs and table are from Ed Hardy Antiques in San Francisco; a Tibetan carpet of wool and silk lies underfoot.
Published in Luxe magazine Winter 2010.

Having been neglected for nearly 50 years, this home was rescued by new owners who sought to restore the home to its original grandeur. Prominently located on the rocky shoreline, its presence welcomes all who enter into Marblehead from the Boston area. The exterior respects tradition; the interior combines tradition with a sparse respect for proportion, scale and unadorned beauty of space and light.
This project was featured in Design New England Magazine. http://bit.ly/SVResurrection
Photo Credit: Eric Roth
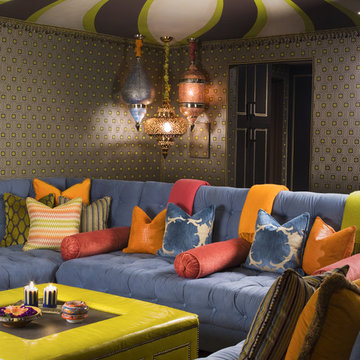
Media room in a 1910 Spanish Revival home by LoriDennis.com Interior Design/ KenHayden.com Photography
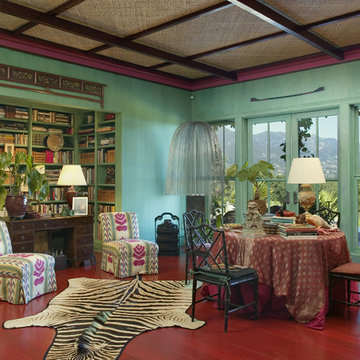
Tropical plantation architecture was the inspiration for this hilltop Montecito home. The plan objective was to showcase the owners' furnishings and collections while slowly unveiling the coastline and mountain views. A playful combination of colors and textures capture the spirit of island life and the eclectic tastes of the client.
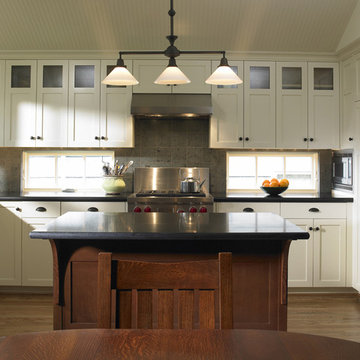
Shaker-style kitchen with Stickley inspired island. Limestone backsplash and honed granite countertops.
photo credit - Patrick Barta Photography
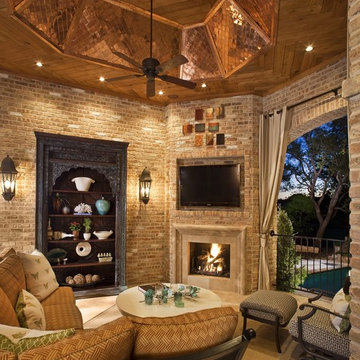
With the goal of creating a larger and more functional outdoor environment, custom made for year-round outdoor living and entertaining, this oasis was created. By substantially raising the roof, we more than doubled the usable patio space near the home, creating a warm and luxurious outdoor living space with a TV and fireplace, and a one-of-a-kind seated outdoor kitchen, that sits just underneath a custom-made 8’ x 10’ lit copper awning. The entire area is finished 16” x 24” Ankara Travertine on the floor, a Mexican Noce fireplace surround, cedar herringbone soffit, an infrared heater, canvas wind drapery, and a custom woven copper soffit vault.

This porch features stunning views of the lake and running trails. The furniture in the space is a mix of old and new, and designer furniture and custom made furniture. We used navy blue flooring material on the ceiling to add interest, color and texture. A new Waverton Cambria top sits on an antique Weiman lacquer table base. Mark Ehlen Photography.
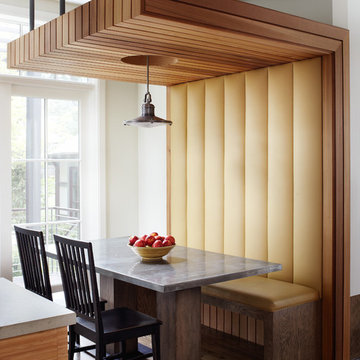
Morgante Wilson Architects installed a custom banquette with vinyl fabric to ease of maintenance. The pedestal dining table has a top that is clad in zinc.
Werner Straube Photography

Features: Custom Wood Hood with Pull Out Spice Racks,
Mantel, Motif, and Corbels; Varied Height Cabinetry; Art for
Everyday Turned Posts # F-1; Art for Everyday Corbels
# CBL-TCY1, Beadboard; Wood Mullion and Clear
Beveled Glass Doors; Bar Area; Double Panel Doors;
Coffered Ceiling; Enhancement Window; Art for
Everyday Mantels # MTL-A1 and # MTL-A0; Desk Area
Cabinets- Main Kitchen: Honey Brook Custom in Maple Wood
with Seapearl Paint and Glaze; Voyager Full Overlay Door
Style with C-2 Lip
Cabinets- Island & Bar Area: Honey Brook Custom in Cherry
Wood with Colonial Finish; Voyager Full Overlay Door
Style with C-2 Lip
Countertops- Main Kitchen: Golden Beach Granite with
Double Pencil Edge
Countertops- Island and Bar Area: Golden Beach Granite
with Waterfall Edge
Kitchen Designer: Tammy Clark
Photograph: Kelly Keul Duer
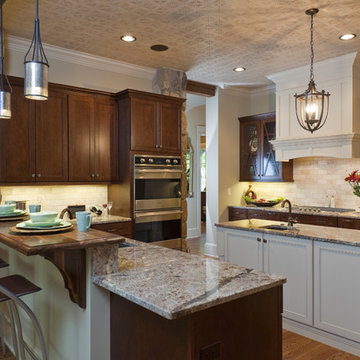
Kitchen features include natural stone countertops, a walnut bar and Viking appliances from Jeff Lynch. The ceiling is a painted Armstrong tile. Pendant lights over the bar and the kitchen chandelier over the island are from The Lighting Center. Bogari selected kitchen bar stools by Italian furniture maker Calligaris.
272 Home Design Photos
1




















