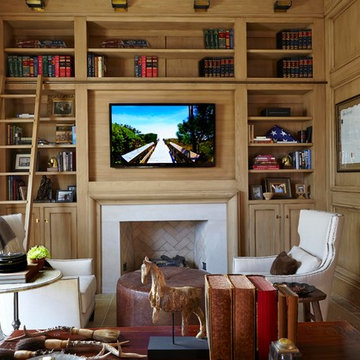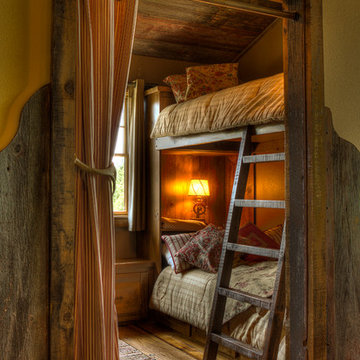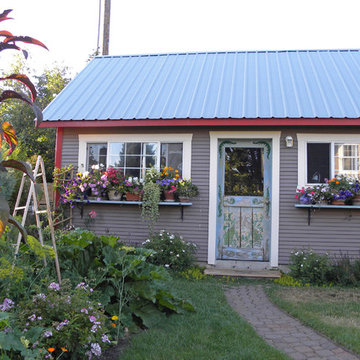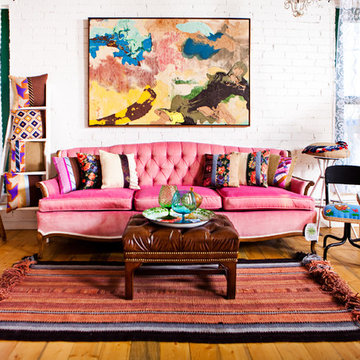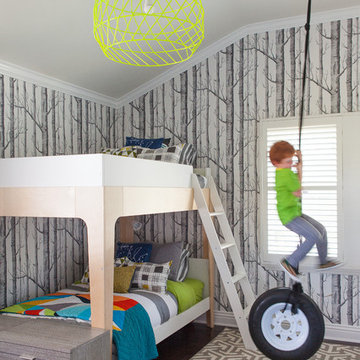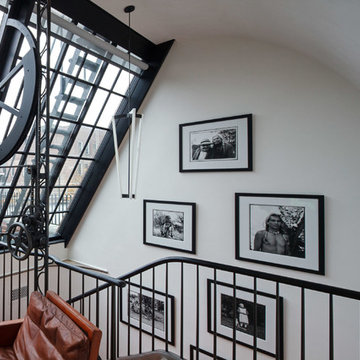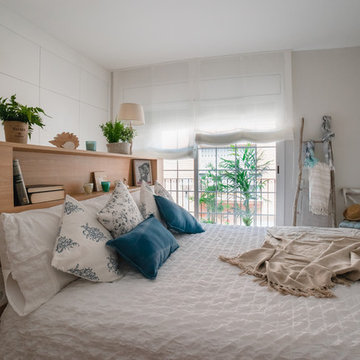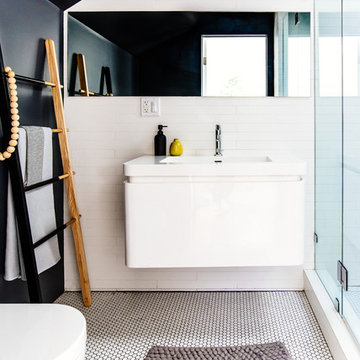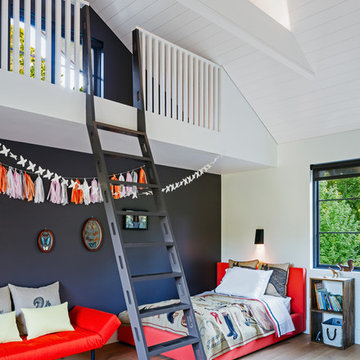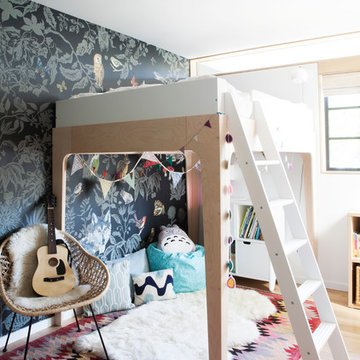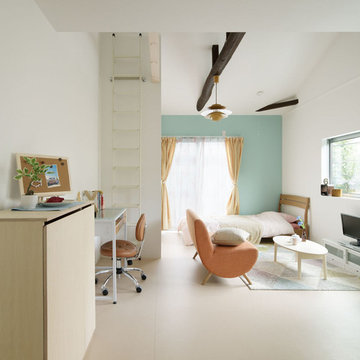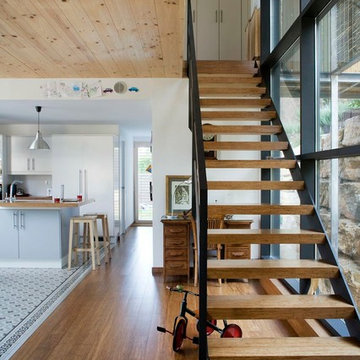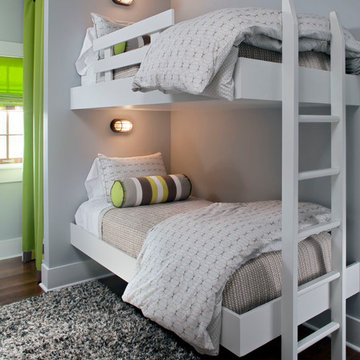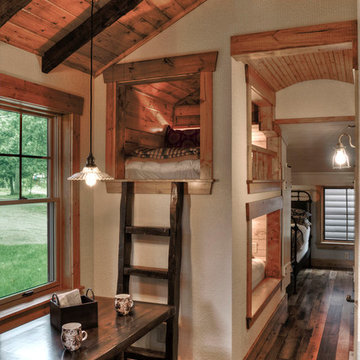1,030 Home Design Photos
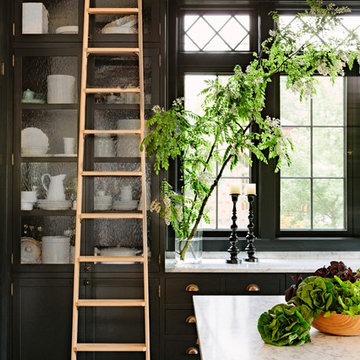
This turn-of-the-century original Sellwood Library was transformed into an amazing Portland home for it's New York transplants. Custom woodworking and cabinetry transformed this room into a warm living space. An amazing kitchen with a rolling ladder to access high cabinets as well as a stunning 10 by 4 foot carrara marble topped island! Leaded glass windows and dark stained wood floors add to the eclectic mix of original craftsmanship and modern influences.
Lincoln Barbour
Find the right local pro for your project
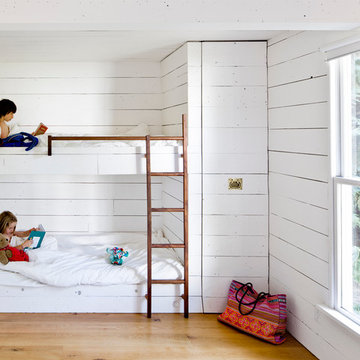
The children’s room has two bunk beds as well as a full bed for guests. A pull-out closet makes maximum use of the narrow space near the bunk beds. Photo by Lincoln Barbour.
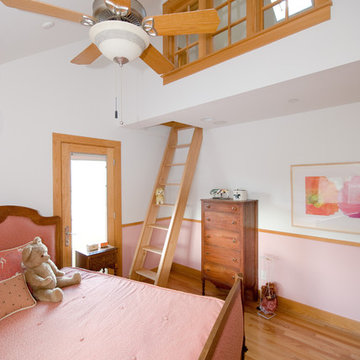
Child's play loft
Sustainably designed project completed in 2002. Prairie style meets Scandinavian influence. Systems include: solar electric, solar hot water heater, solar pool heater, daylighting and natural ventilation. In addition a geothermal system uses the earths ground temperature to heat and cool the house. Local materials include Austin limestone and Louisiana Cypress wood.

The architecture of this mid-century ranch in Portland’s West Hills oozes modernism’s core values. We wanted to focus on areas of the home that didn’t maximize the architectural beauty. The Client—a family of three, with Lucy the Great Dane, wanted to improve what was existing and update the kitchen and Jack and Jill Bathrooms, add some cool storage solutions and generally revamp the house.
We totally reimagined the entry to provide a “wow” moment for all to enjoy whilst entering the property. A giant pivot door was used to replace the dated solid wood door and side light.
We designed and built new open cabinetry in the kitchen allowing for more light in what was a dark spot. The kitchen got a makeover by reconfiguring the key elements and new concrete flooring, new stove, hood, bar, counter top, and a new lighting plan.
Our work on the Humphrey House was featured in Dwell Magazine.
1,030 Home Design Photos

Existing front living/kitchen/dining maximized for open-concept living - Interior Architecture: HAUS | Architecture + BRUSFO - Construction Management: WERK - Photo: HAUS | Architecture
8



















