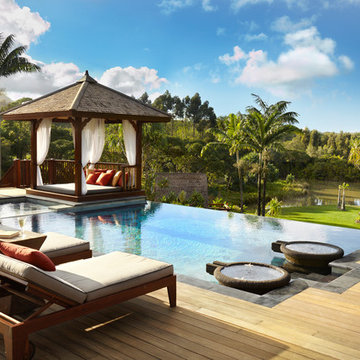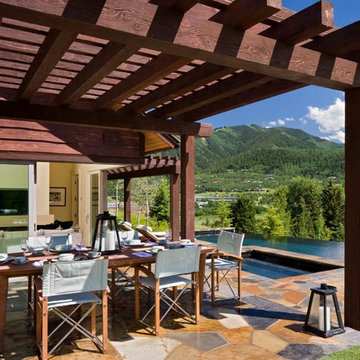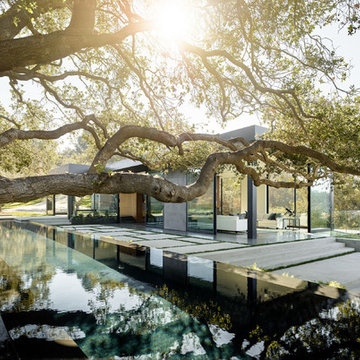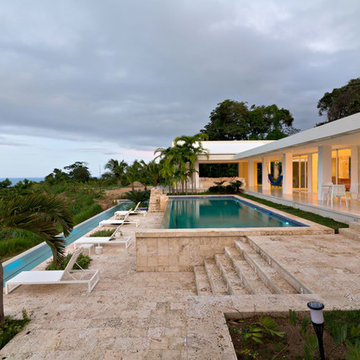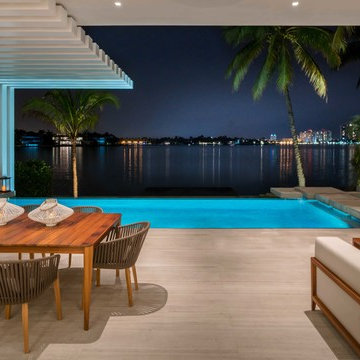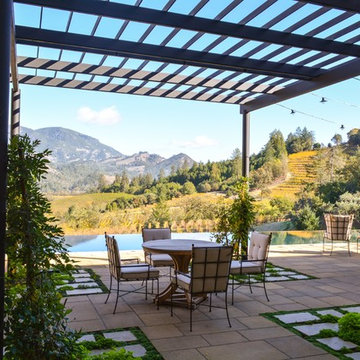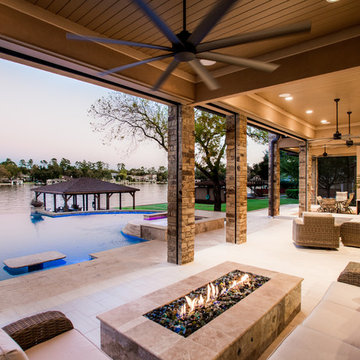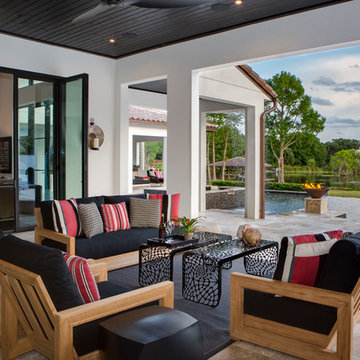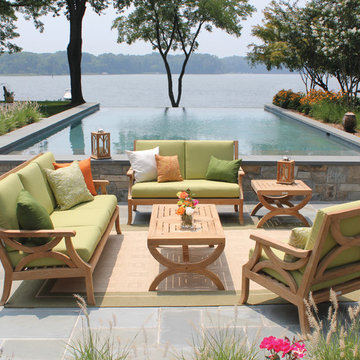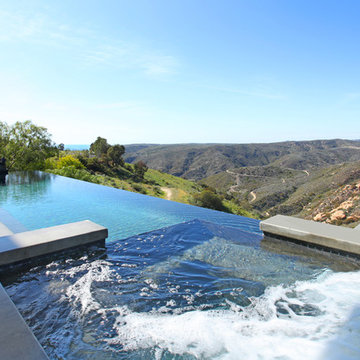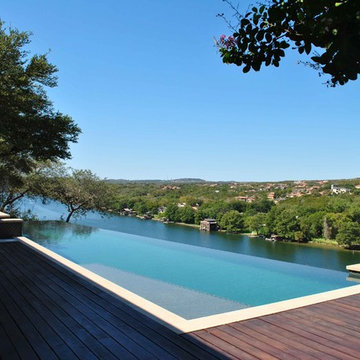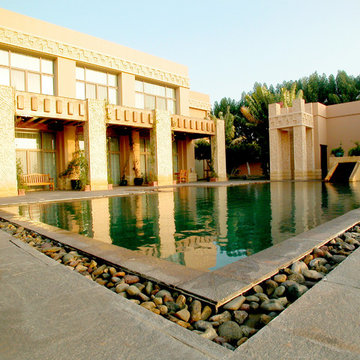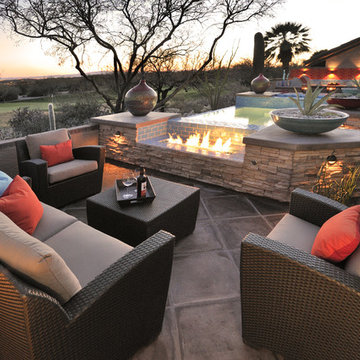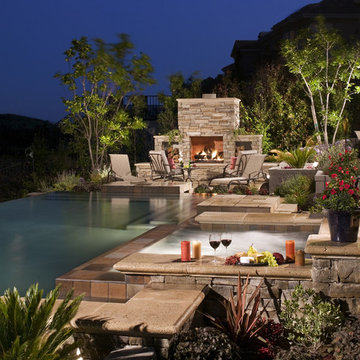825 Home Design Photos

The outdoor living area utilizes bold radial lines to offer a sense of unobstructed openness along the panoramic riverside views. Special consideration was given to the design and engineering of the outdoor space to allow a massive 60-foot span between columns, resulting in an unparalleled view. Playful geometric shapes speak to an easy livability that belie the bold and glamorous design. The second floor deck provides seamless access from the guest bedrooms, office and exercise rooms. The use of glass railing and zero-edge doors carefully preserve the view.
A Grand ARDA for Outdoor Living Design goes to
RG Designs and K2 Design Group
Designers: Richard Guzman with Jenny Provost
From: Bonita Springs, Florida
Find the right local pro for your project

Nestled in the countryside and designed to accommodate a multi-generational family, this custom compound boasts a nearly 5,000 square foot main residence, an infinity pool with luscious landscaping, a guest and pool house as well as a pole barn. The spacious, yet cozy flow of the main residence fits perfectly with the farmhouse style exterior. The gourmet kitchen with separate bakery kitchen offers built-in banquette seating for casual dining and is open to a cozy dining room for more formal meals enjoyed in front of the wood-burning fireplace. Completing the main level is a library, mudroom and living room with rustic accents throughout. The upper level features a grand master suite, a guest bedroom with dressing room, a laundry room as well as a sizable home office. The lower level has a fireside sitting room that opens to the media and exercise rooms by custom-built sliding barn doors. The quaint guest house has a living room, dining room and full kitchen, plus an upper level with two bedrooms and a full bath, as well as a wrap-around porch overlooking the infinity edge pool and picturesque landscaping of the estate.
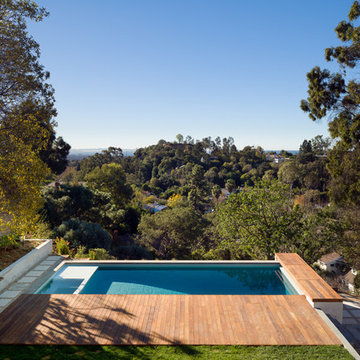
Perched on a hillside cul-de-sac lot in Brentwood CA, the Gagne Residence enjoys an unusually private street condition and views toward the ocean, city, and surrounding tree lined hills. To maximize dwelling and garden area on the mostly sloped site, the house is broken into two general volumes, one volume responding to the level and orientation of the street, the other, wrapping and descending along the hill’s contour, acting as retainer while providing a third dwelling level and preserving ample area for a garden.
Photo credit: Eric Staudenmaier
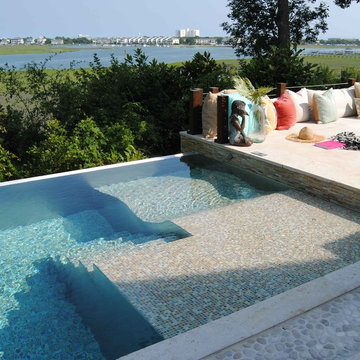
A custom designed stainless steel pool with artistic tile and an infinity edge overlooking the coastal waterfront location.
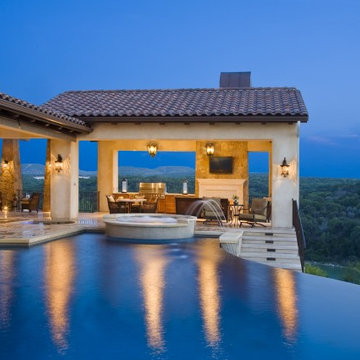
Winner of five awards in the Rough Hollow Parade of Homes, this 6,778 square foot home is an exquisite addition to the prestigious Lakeway neighborhood. The Santa Barbara style home features a welcoming colonnade, lush courtyard, beautiful casita, spacious master suite with a private outdoor covered terrace, and a unique Koi pond beginning underneath the wine room glass floor and continuing to the outdoor living area. In addition, the views of Lake Travis are unmatched throughout the home.
Photography by Coles Hairston
825 Home Design Photos
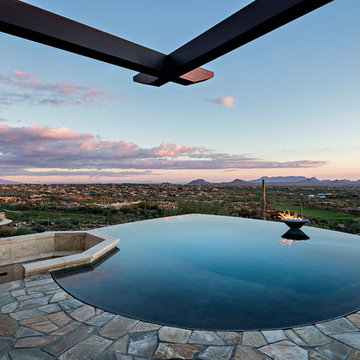
Built by Manship Builders, Interior Design by Doug Marsceill & Laura Weaver, Light Control - Kevin Flower
Landscape Design by Earth Art Landscape, Photos ©ThompsonPhotographic.com 2015
ArchitecTor PC Designed
1



















