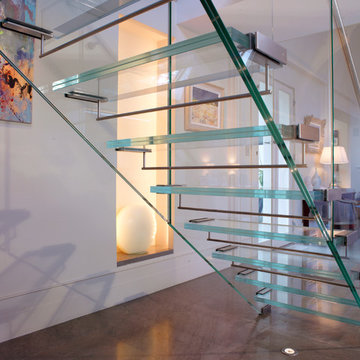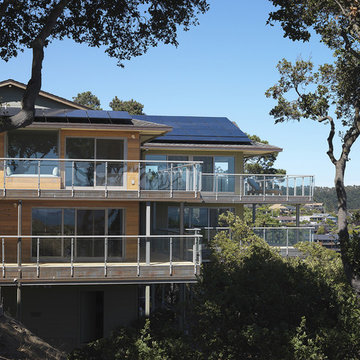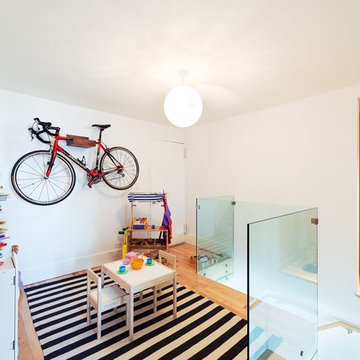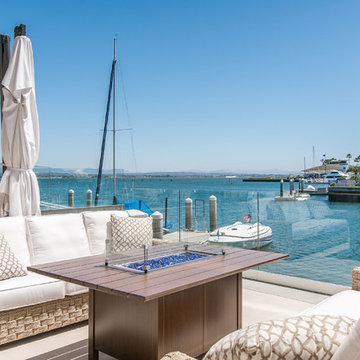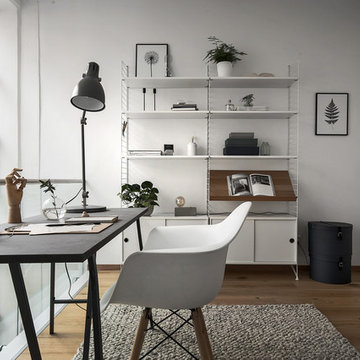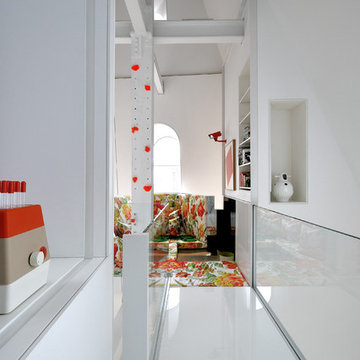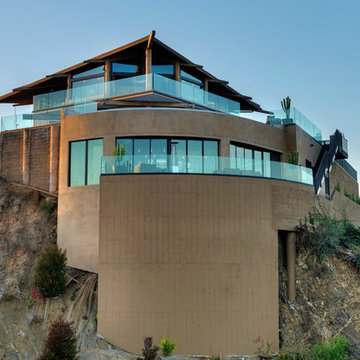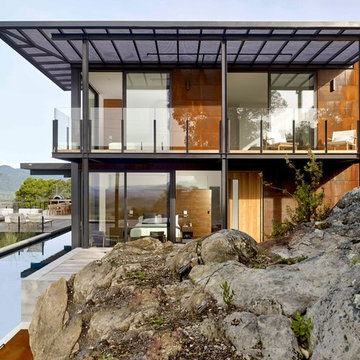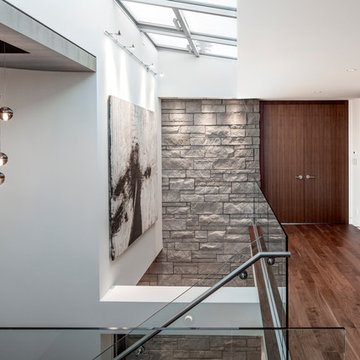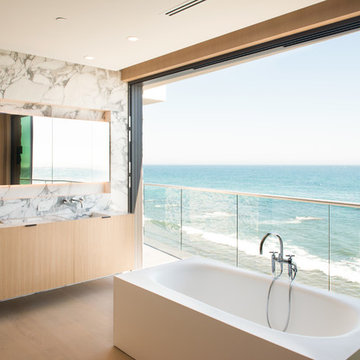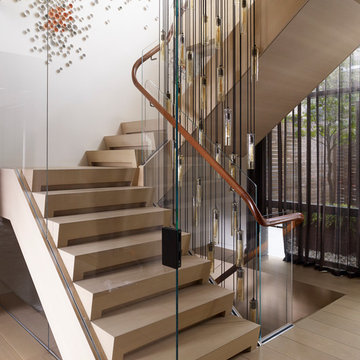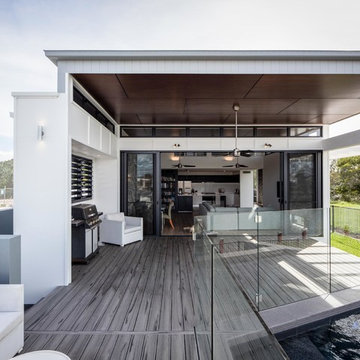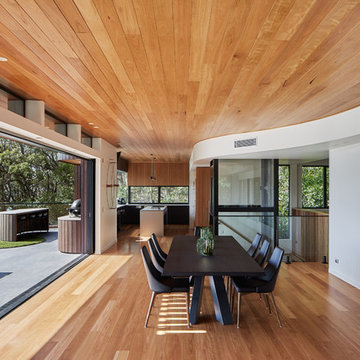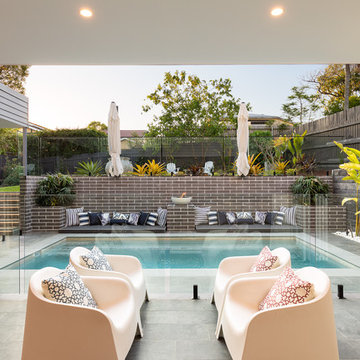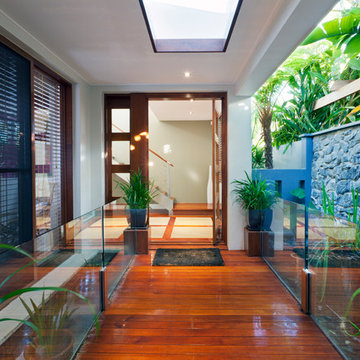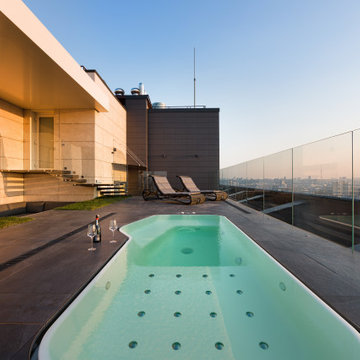4,391 Home Design Photos
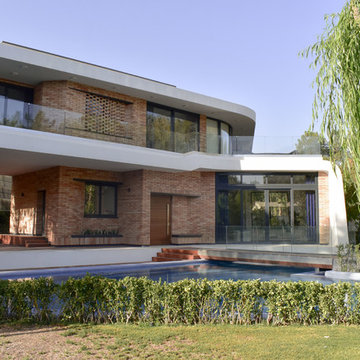
Project Name: Weeping Willow Villa
Architecture Firm: Berania Office
Architects: Mohammad Reza Niazy, Mohammad Javad Niazy, Shaghayegh Namazkar
Office Website: www.beraniaoffice.com
Contact Email: beraniaoffice@gmail.com
Completion Year: 2017
Built Area (m2 or sqft): 2000 m2
Project Location: Iran, Alborz Providence, Karaj
Photographer: Shaghayegh Namazkar, Mohammad Javad Niazy
OTHER TECHNICAL INFO
Client: Farshid Alizadeh
Construction: Nima Sadeghinejad
Supervision: Amirhossein Tabrizi
Structure: Vespar Sazeh ( Soheil Fadavi , Milad Fallahian )
Electrical & BMS : M & H (Mahdi Homayoun , HamidReza Ra’oufi )
Mechanical: Hossein Khodayar , Aidin Shadkhou
Landscape : Shaghayegh Namazkar , Zhaleh Shokouhi
Graphic: Amin Samani
MANUFACTURERS / PRODUCTS
A3 Amood Ajand, M & H, Tajaang
Find the right local pro for your project
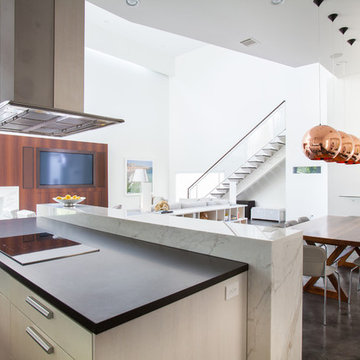
Want your room to look like this? http://www.laurauinteriordesign.com/connect/become-client/
Photos by Julie Soefer
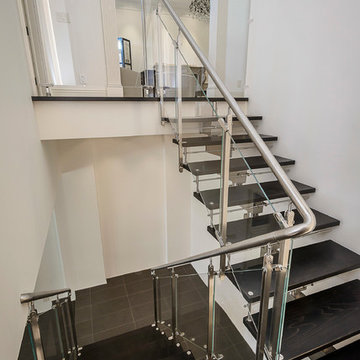
Stairs by CAST (Italy), from the Tekna View collection. Solid wood steps with aluminum boarder. Color: wenge. Stainless steel stringer and railing. Starphire glass panels.
4,391 Home Design Photos
182



















