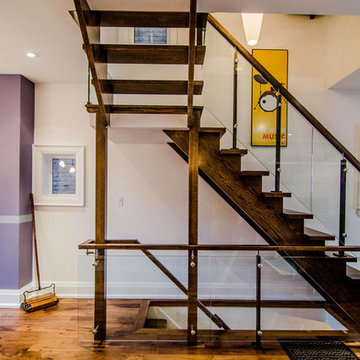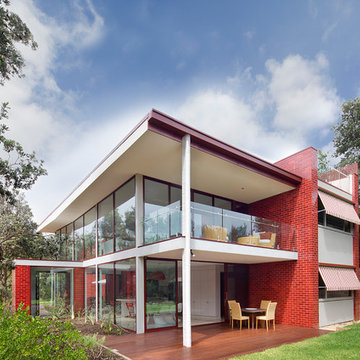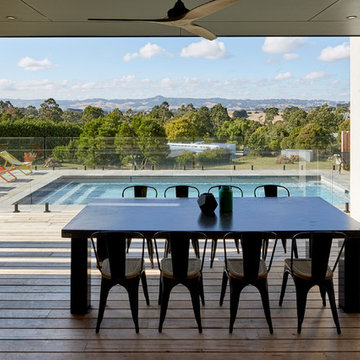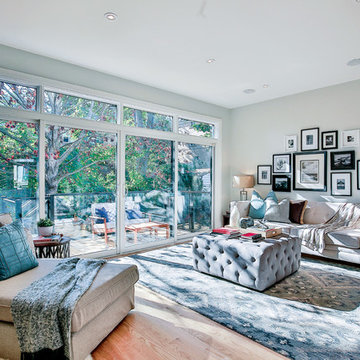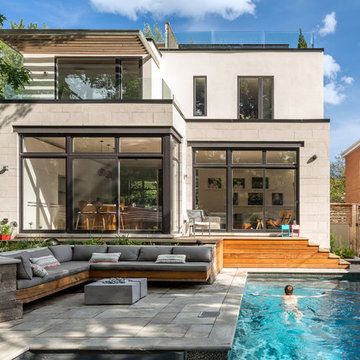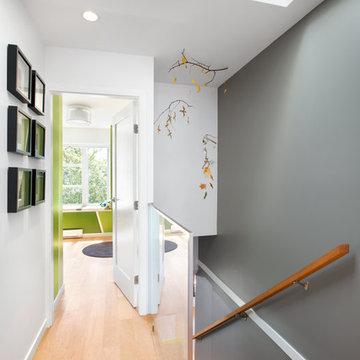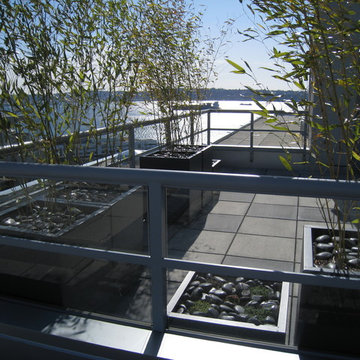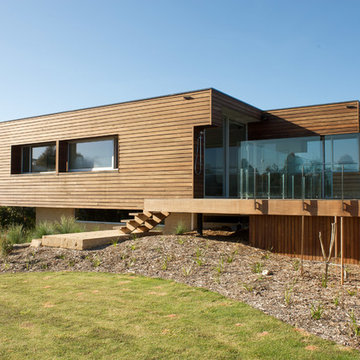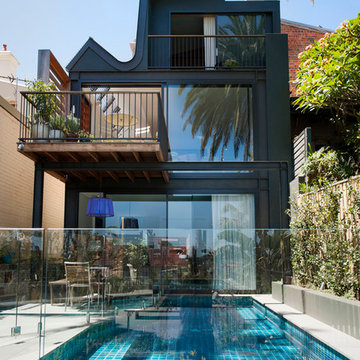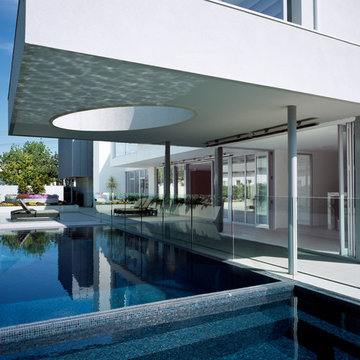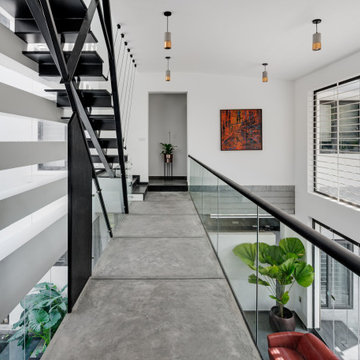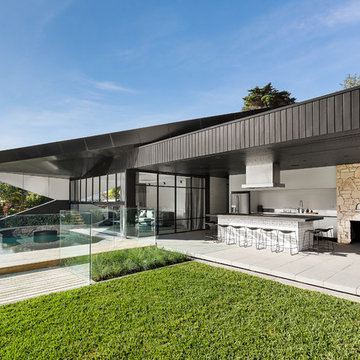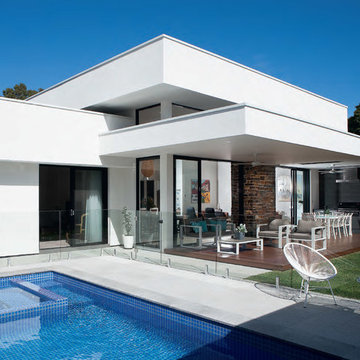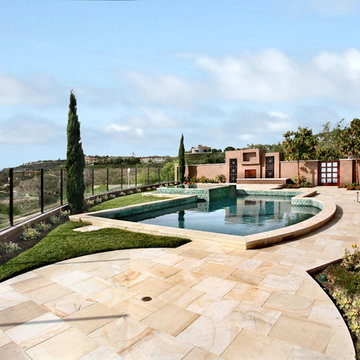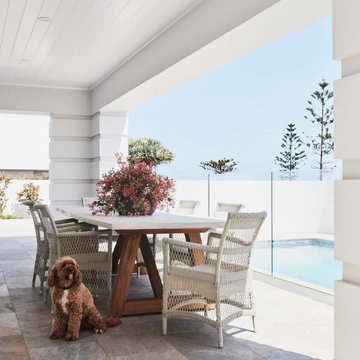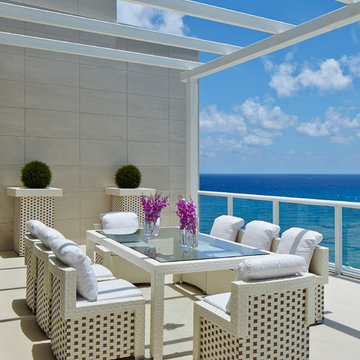4,391 Home Design Photos
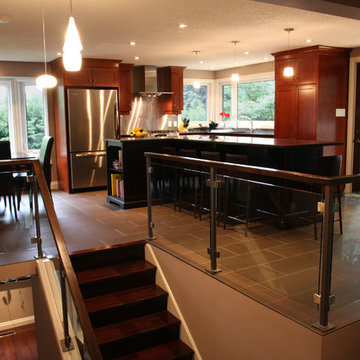
Removal of confining walls and the introduction of glass railings open up this interactive, multi-level living space. Photo by Rob Clements
Find the right local pro for your project
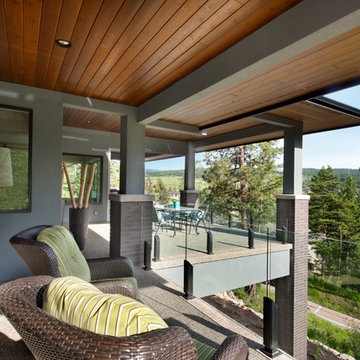
http://www.lipsettphotographygroup.com/
This beautiful 2-level home is located in Birdie Lake Place - Predator Ridge’s newest neighborhood. This Executive style home offers luxurious finishes throughout including hardwood floors, quartz counters, Jenn-Air kitchen appliances, outdoor kitchen, gym, wine room, theater room and generous outdoor living space. This south-facing luxury home sits overlooking the tranquil Birdie Lake and the critically acclaimed Ridge Course. The kitchen truly is the heart of this home; with open concept living; the dining room, living room and kitchen are all connected. And everyone knows the kitchen is where the party is. The furniture and accessories really complete this home; Adding pops of colour to a natural space makes it feel more alive. What’s our favorite item in the house? Hands down, it’s the Red farm house bar stools.
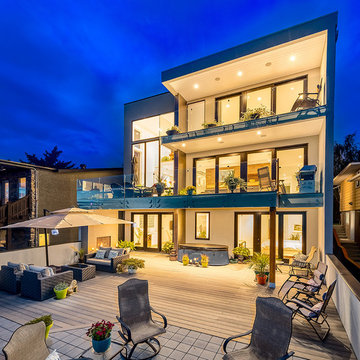
It looks like an Amalfi townhouse: a deliberate and social world built into every part of the gorgeous design.
(Rob Moroto, Calgary Photos)
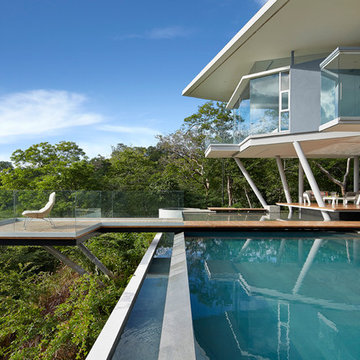
Puente/mirador sobre bosque viendo el océano y terraza debajo de dormitorio principal.
Photo:Jordi Miralles
4,391 Home Design Photos
141



















