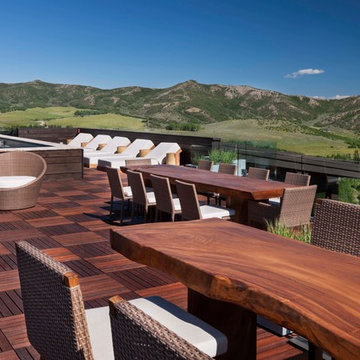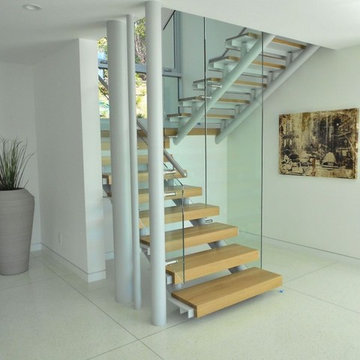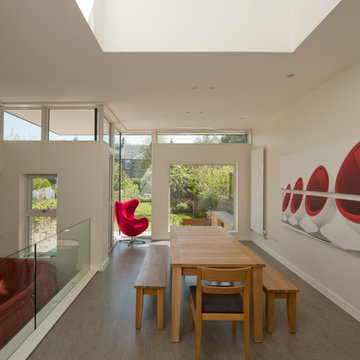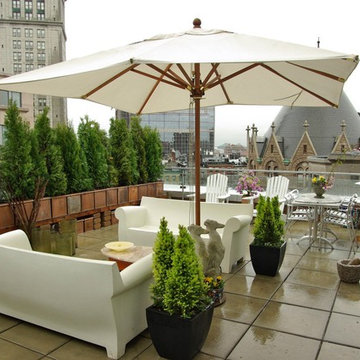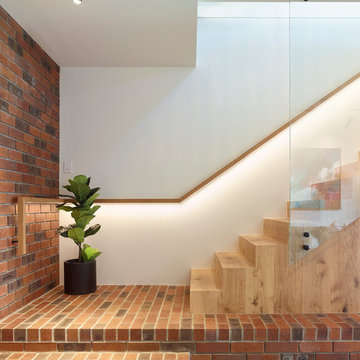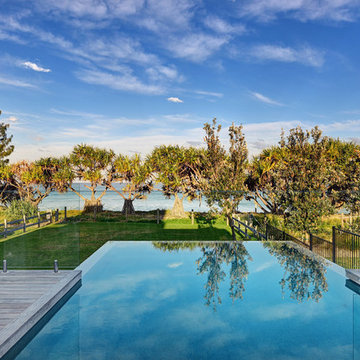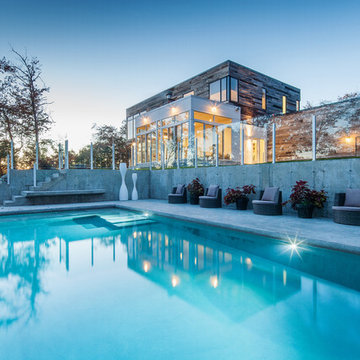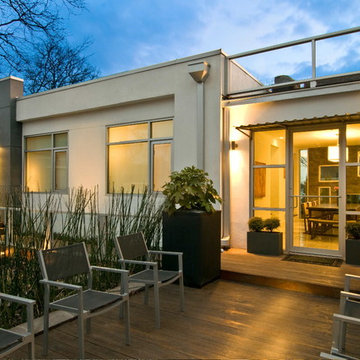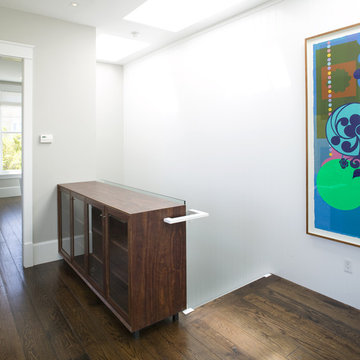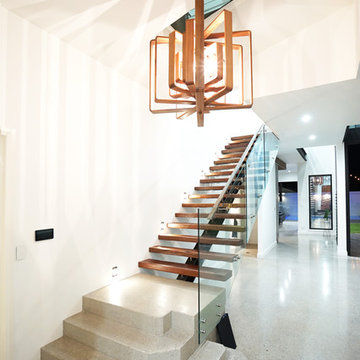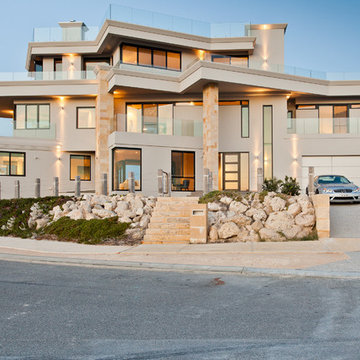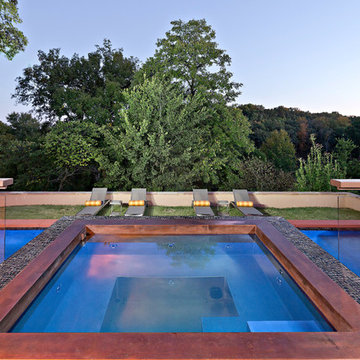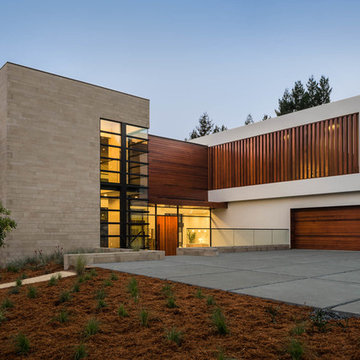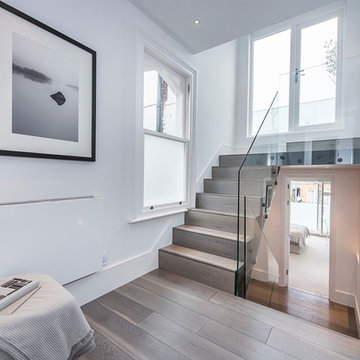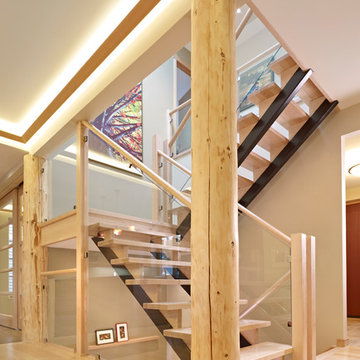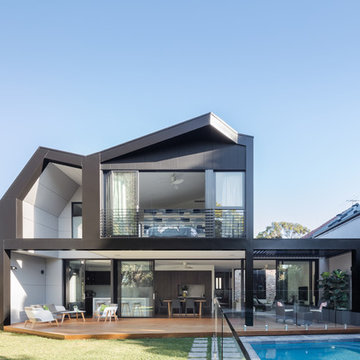4,391 Home Design Photos
Find the right local pro for your project
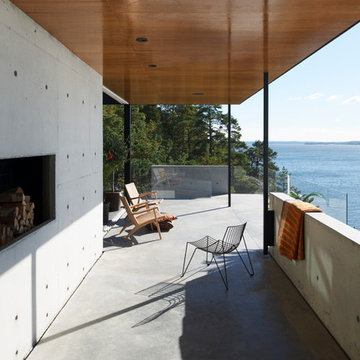
Villa Munsöterrassen
På en klipphylla 17 meter över Mälaren suddas gränsen mellan ute och inne ut. Glaspartier från golv till tak ger en mäktig utsikt. Entréskjutdörrarna går ända upp till taket och kan, likt villans övriga skjutdörrar, helt skjutas undan i väggen vilket ger närmare fem meters fri öppning.
Arkitekt: Arkitektstudio Widjedal Racki Bergerhoff (WRB).
Foto: Åke E:son Lindman, Lindman Photography
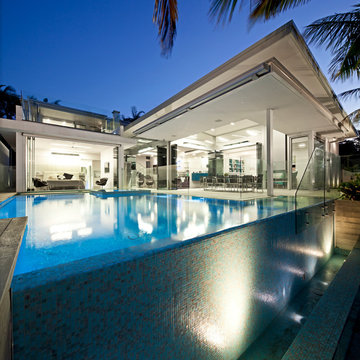
Contemporary details project by 4Blue and designed by Jamie Loft global award winning pool builder and designer
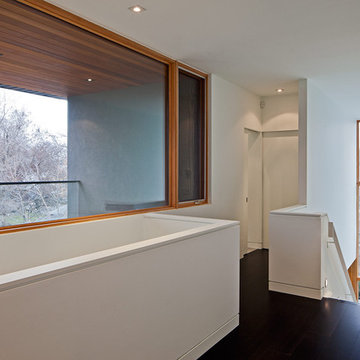
Located in Toronto’s Beaches district, 150_W addresses the challenges of maximizing southern exposure within an east-west oriented mid-lot while exploring opportunities for extended outdoor living spaces designed for the Canadian climate. The building’s plan and section is focused around a south-facing side-yard terrace creating an L-shaped cantilevered volume which helps shelter it from the winter winds while leaving it open to the warmth of the winter sun. This side terrace engages the site and home both spatially and environmentally, extending the interior living environment to a protected outdoor space for year-round use, while providing the framework for integrated passive design strategies.
Architect: nkA
Photography: Peter A. Sellar / www.photoklik.com
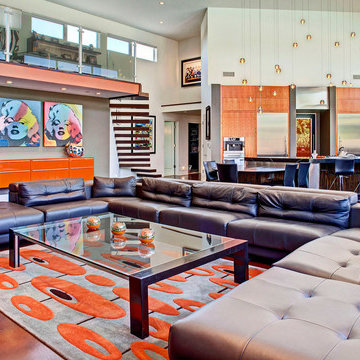
“Today, we are living in our dream home... completely furnished by Cantoni. We couldn’t be happier.” Lisa McElroy
Photos by: Lucas Chichon
4,391 Home Design Photos
136



















