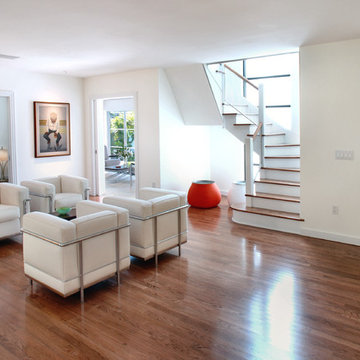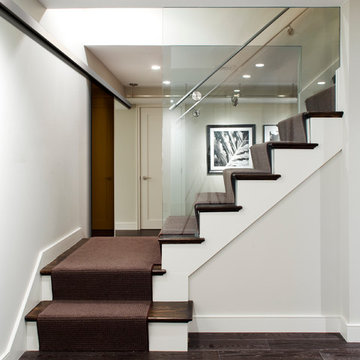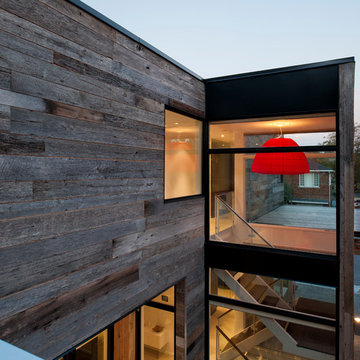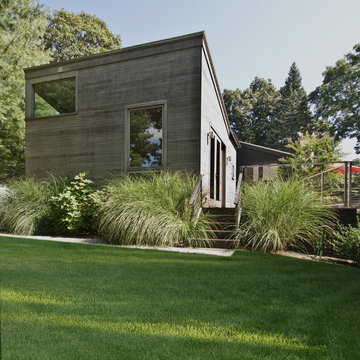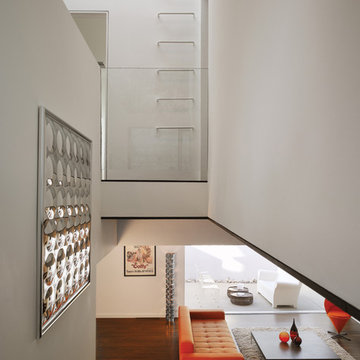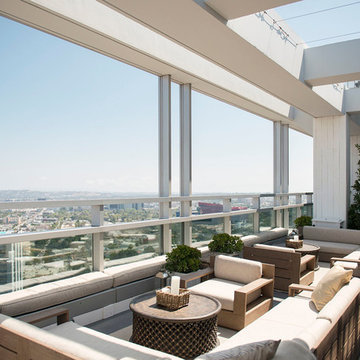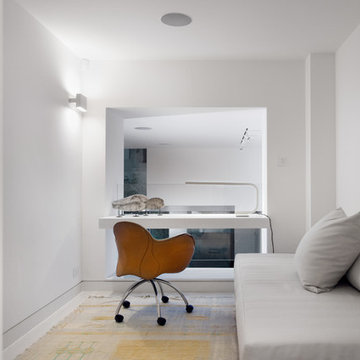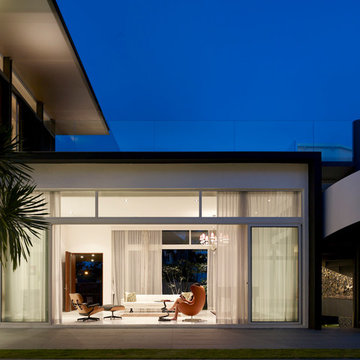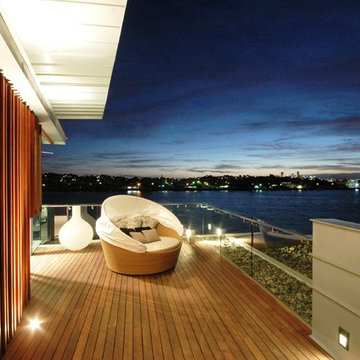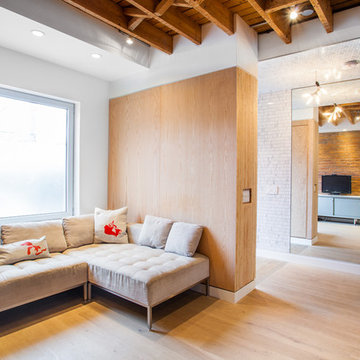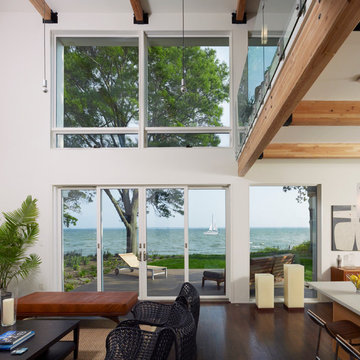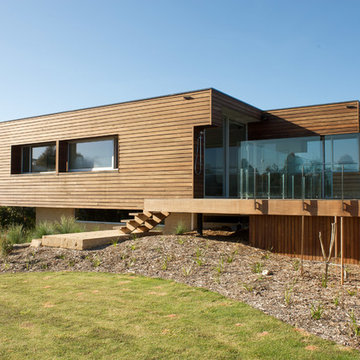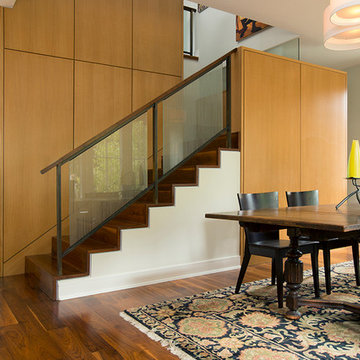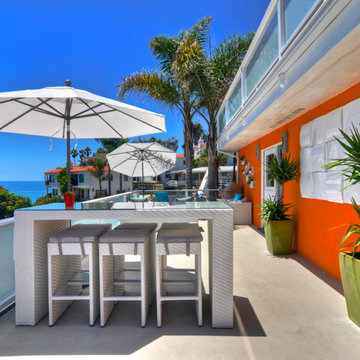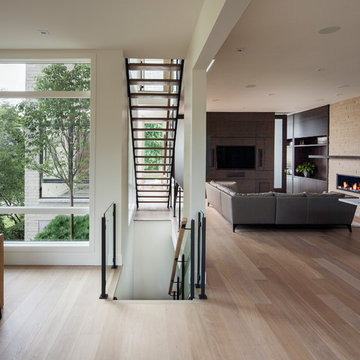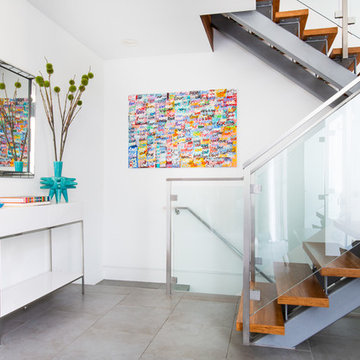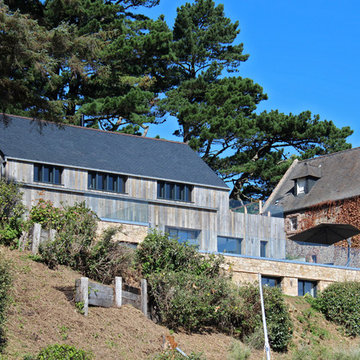4,391 Home Design Photos
Find the right local pro for your project
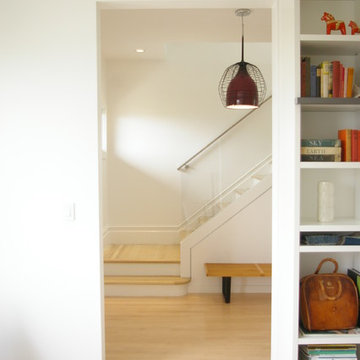
Renovation and addition to a home in San Francisco, a modern interior with a traditional exterior.
Construction by Dromhus Construction
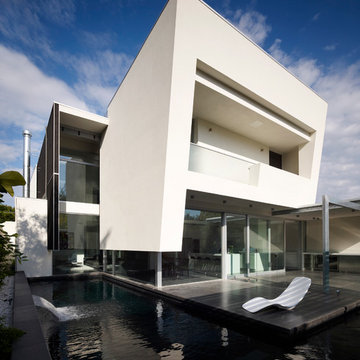
Two defining notions drove the design for this new home in Hawthorn.
Firstly, the recognition that the street is currently in transition with the post war brick bungalow style dwelling giving way to more recent contemporary dwellings.
Secondly, with the establishment of a larger family home on the site than currently exists, the need to balance the perception of openness from within against a heightened need for privacy with the greater intensity of development now surrounding the site.
In addressing the transitional quality of the streetscape, attention is given to how a new building will fit into a likely new streetscape rather than the existing one. This rationale is evident in the resulting and somewhat ‘self confident’ presence of the new home, awaiting the tide of new developments each of its flanks.
Issues of perceived visual bulk have been addressed through the upper level by way of its fragmentation along its length into three distinct sections running front to back.
Smooth white rendered cube like forms; fore and aft; are separated midway by a lower linking section, punctuated by contrasting dark band sawn timbers.
Issues of privacy to and from the street are addressed with the upper level introduction of a deep terrace fronting the home office. Distant views are gained from within this space across the terrace whilst the terrace acts as a visual foil blocking sight lines from the street to this private space.
Deeper into the site and the internal spaces of the house, views are channeled from within to private outdoor living areas, whilst screening along its flanks prevents viewing opportunities to and from neighboring dwellings. A balance thus struck between the need for openness and requirement for privacy.
The central core of the house invites casual family living, rising through two levels; the space is defined by the proximity of the external pool which extends to its wall face. With an overhead bridge link traversing this internal space, strong visual interconnection is achieved throughout the living zones.
Awards: Steve Domoney Architecture are extremely proud to announce recently winning an Abode House & Garden of the Year award for Robinson Road, Hawthorn. The project received an award for Best Designed Home over 350m2.
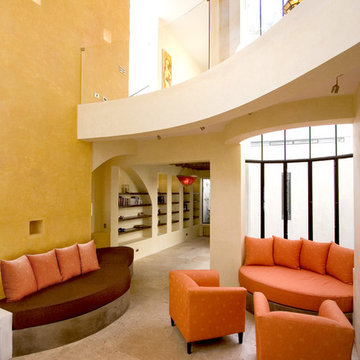
Nestled into the quiet middle of a block in the historic center of the beautiful colonial town of San Miguel de Allende, this 4,500 square foot courtyard home is accessed through lush gardens with trickling fountains and a luminous lap-pool. The living, dining, kitchen, library and master suite on the ground floor open onto a series of plant filled patios that flood each space with light that changes throughout the day. Elliptical domes and hewn wooden beams sculpt the ceilings, reflecting soft colors onto curving walls. A long, narrow stairway wrapped with windows and skylights is a serene connection to the second floor ''Moroccan' inspired suite with domed fireplace and hand-sculpted tub, and "French Country" inspired suite with a sunny balcony and oval shower. A curving bridge flies through the high living room with sparkling glass railings and overlooks onto sensuously shaped built in sofas. At the third floor windows wrap every space with balconies, light and views, linking indoors to the distant mountains, the morning sun and the bubbling jacuzzi. At the rooftop terrace domes and chimneys join the cozy seating for intimate gatherings.
4,391 Home Design Photos
124



















