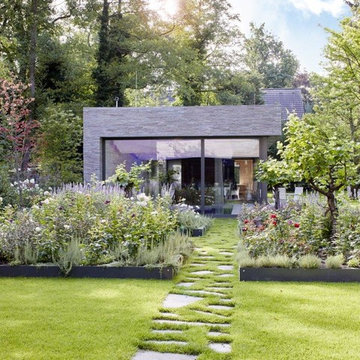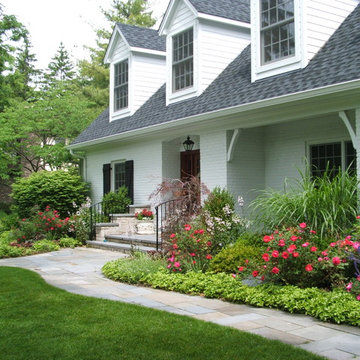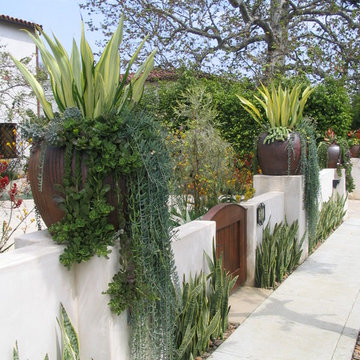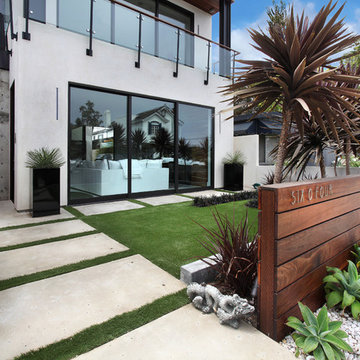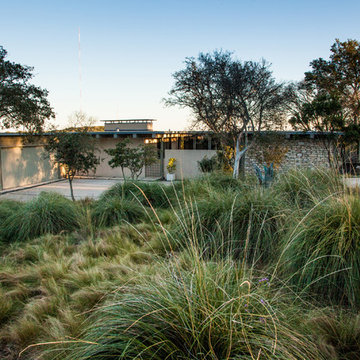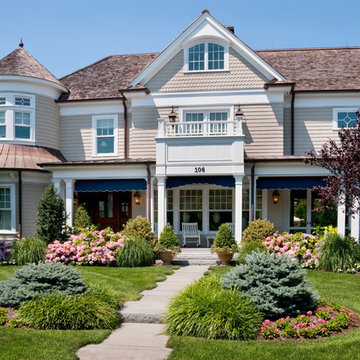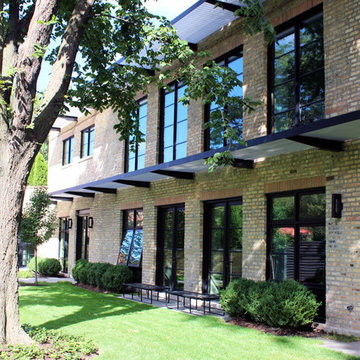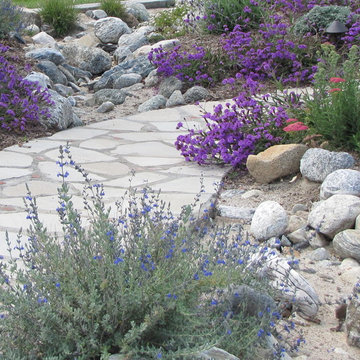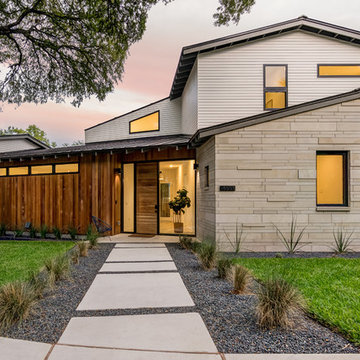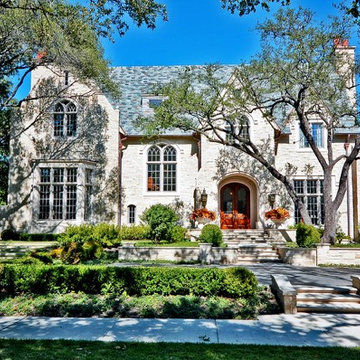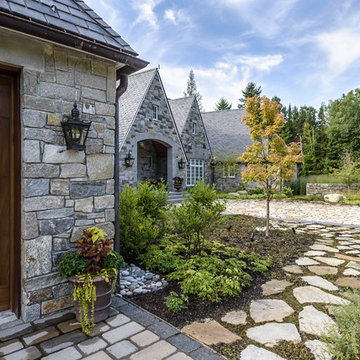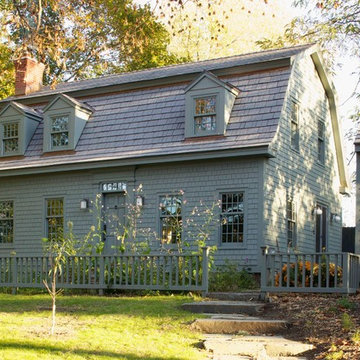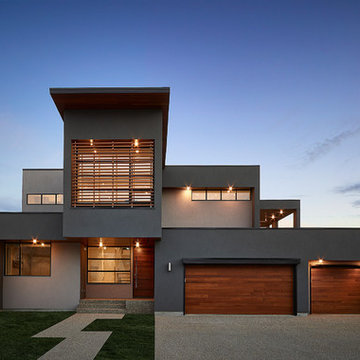715 Home Design Photos
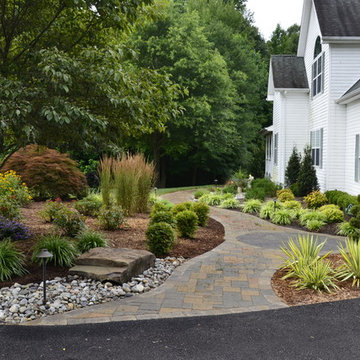
New walkway using Belgard Urbana pavers with a Dublin Rectangle border. The inlay was made using Mega Arbel. The photo is by CMWheelock Photography.
Find the right local pro for your project
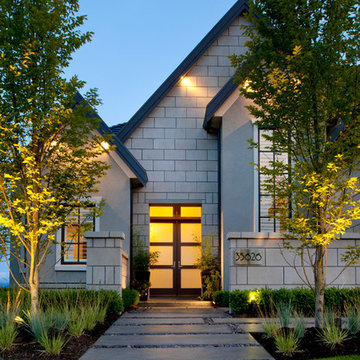
Contemporary Exterior
Design: SuCasa Design Inc.
Photography: Jason Brown
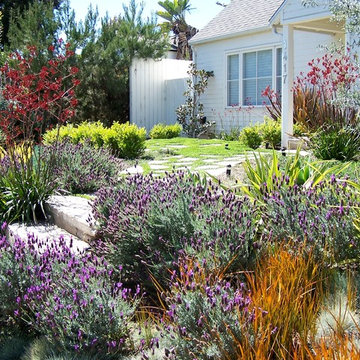
After a tear-down/remodel we were left with a west facing sloped front yard without much privacy from the street, a blank palette as it were. Re purposed concrete was used to create an entrance way and a seating area. Colorful drought tolerant trees and plants were used strategically to screen out unwanted views, and to frame the beauty of the new landscape. This yard is an example of low water, low maintenance without looking like grandmas cactus garden.

How do you make a split entry not look like a split entry?
Several challenges presented themselves when designing the new entry/portico. The homeowners wanted to keep the large transom window above the front door and the need to address “where is” the front entry and of course, curb appeal.
With the addition of the new portico, custom built cedar beams and brackets along with new custom made cedar entry and garage doors added warmth and style.
Final touches of natural stone, a paver stoop and walkway, along professionally designed landscaping.
This home went from ordinary to extraordinary!
Architecture was done by KBA Architects in Minneapolis.
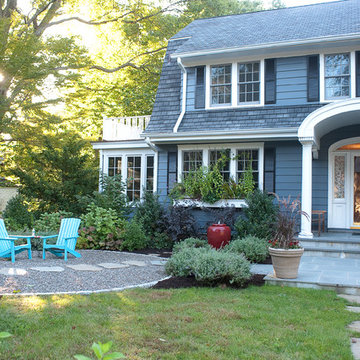
"The circular seating area links a large side yard with the equally large front yard, giving both a raison d'etre.
The rounded "carpet" of crushed stone has some nice detailing, including the block edging and the flagstone path that cuts through it. Not too casual; not too formal. Definitely inviting.
The rounded area (complete with two charming turquoise Adirondack chairs and a small side table) serves the same purpose as a front porch, providing bonus seating to the two benches on the entry threshold of this traditional home. This side yard treatment is both attractive and neighbor friendly."
Debra Prinzing
More at www.WestoverLD.com
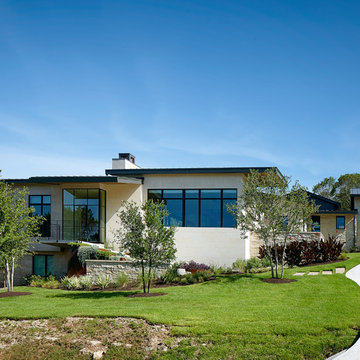
Hovering over the sloping corner of a wooded lot, this hill country contemporary house provides privacy from the street below yet thoughtfully frames views of the surrounding hills. This glass house mixes interior and exterior spaces while drawing attention to the inviting pool in which intimately engages the house.
Published:
Vetta Homes, January-March 2015 - https://issuu.com/vettamagazine/docs/homes_issue1
Luxe interiors + design, Austin + Hill Country Edition, Fall 2013
Photo Credit: Dror Baldinger
715 Home Design Photos
1



















