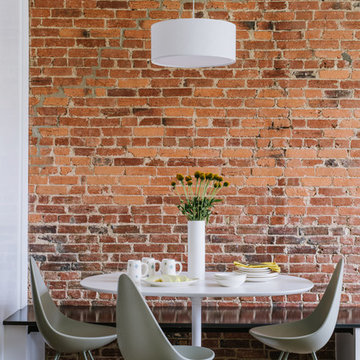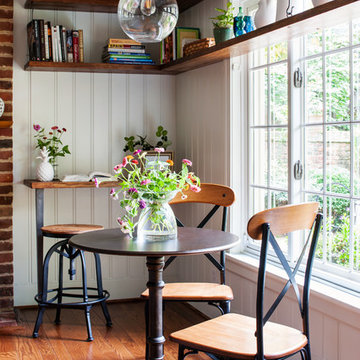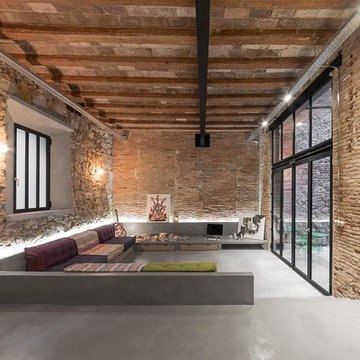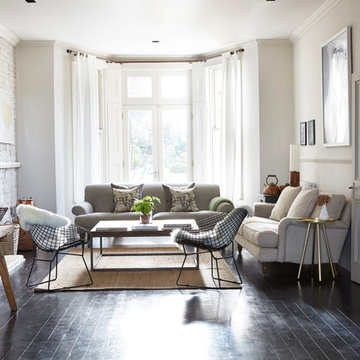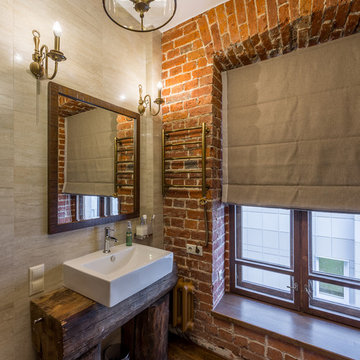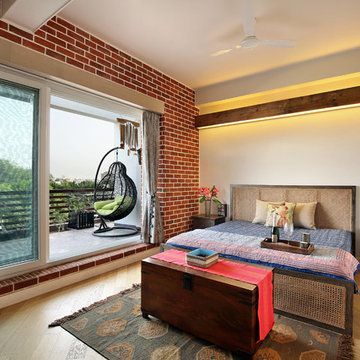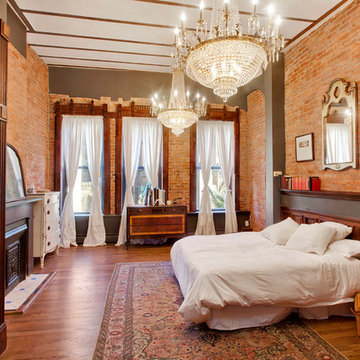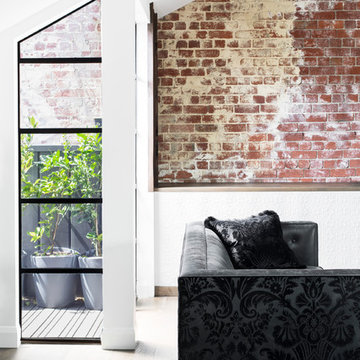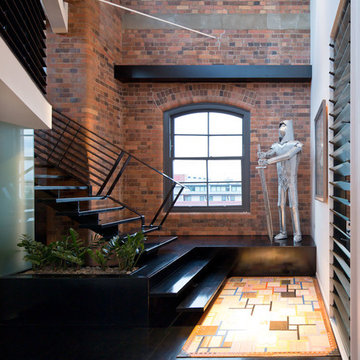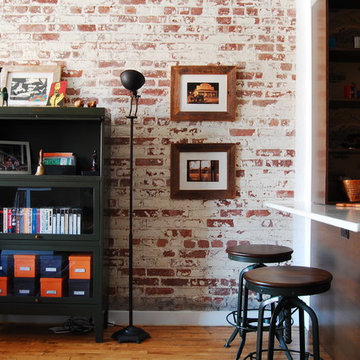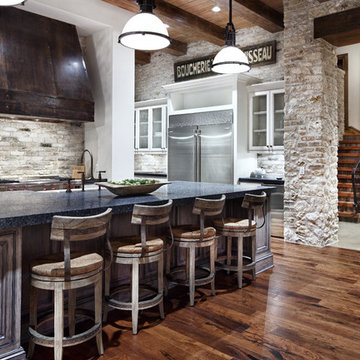2,258 Home Design Photos

Floor: Wood effect porcelain tile, herringbone layout - Minoli Tree-Age Grey 10/70
Find the right local pro for your project
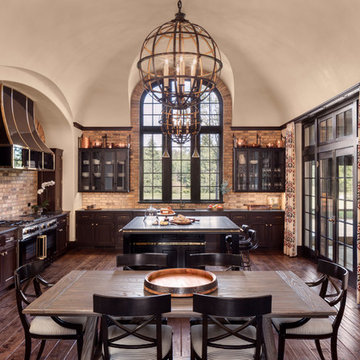
An expansive arched window floods the kitchen with light while the dark wood french doors bring the outdoors in.

This energetic and inviting space offers entertainment, relaxation, quiet comfort or spirited revelry for the whole family. The fan wall proudly and safely displays treasures from favorite teams adding life and energy to the space while bringing the whole room together.
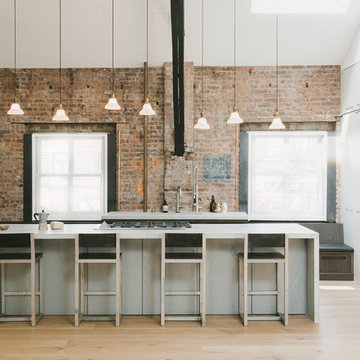
Madera partnered with the architect to supply and install Quarter Sawn White Oak flooring to create a clean and modern look in this open loft space. Visit www.madera-trade.com for more finishes and products

Photo by: Lucas Finlay
A successful entrepreneur and self-proclaimed bachelor, the owner of this 1,100-square-foot Yaletown property sought a complete renovation in time for Vancouver Winter Olympic Games. The goal: make it party central and keep the neighbours happy. For the latter, we added acoustical insulation to walls, ceilings, floors and doors. For the former, we designed the kitchen to provide ample catering space and keep guests oriented around the bar top and living area. Concrete counters, stainless steel cabinets, tin doors and concrete floors were chosen for durability and easy cleaning. The black, high-gloss lacquered pantry cabinets reflect light from the single window, and amplify the industrial space’s masculinity.
To add depth and highlight the history of the 100-year-old garment factory building, the original brick and concrete walls were exposed. In the living room, a drywall ceiling and steel beams were clad in Douglas Fir to reference the old, original post and beam structure.
We juxtaposed these raw elements with clean lines and bold statements with a nod to overnight guests. In the ensuite, the sculptural Spoon XL tub provides room for two; the vanity has a pop-up make-up mirror and extra storage; and, LED lighting in the steam shower to shift the mood from refreshing to sensual.
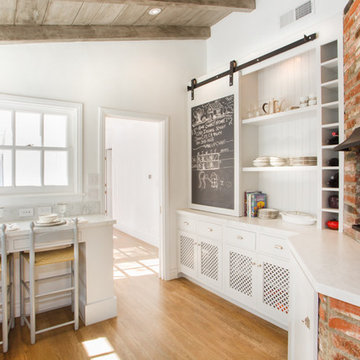
Design and Built by Tal Naor and Thea segal ,Interior Design and decorating Thea segal, Thea home. inc.
Photos by dana Miller
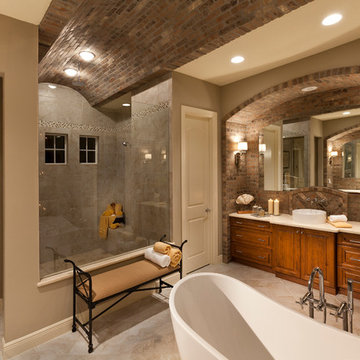
The Akarra II by John Cannon Homes, Inc. features Tuscan architecture at the exterior of the home and brick and beam details inside. Traditional craftsmanship is evident in every detail. This home at 3,399 s.f. under air features 3 bedrooms, 4 baths, great room, dining room, kitchen, study, bonus room and 3-car motor court. Designed and built by John Cannon Homes located in Sarasota, Florida. John Cannon has been building custom legacy homes that exemplify the very best of the Florida lifestyle for more than a quarter of a century.
2,258 Home Design Photos
10



















