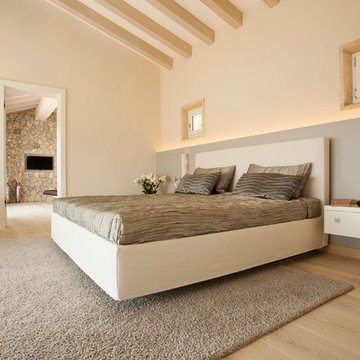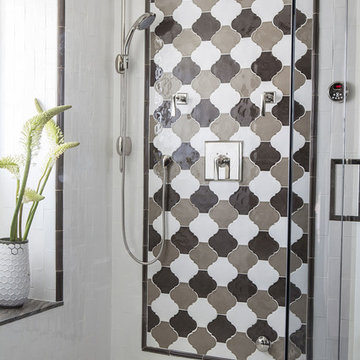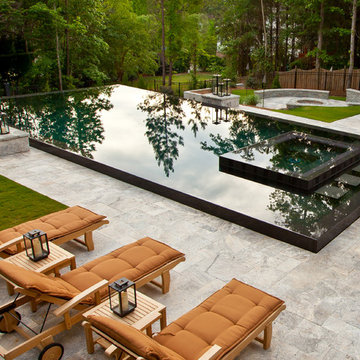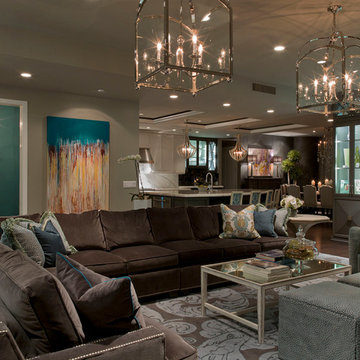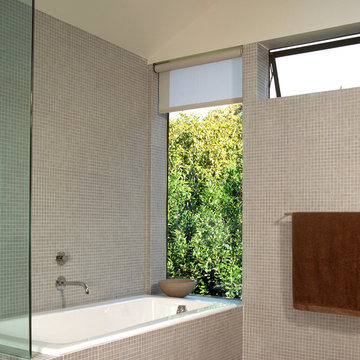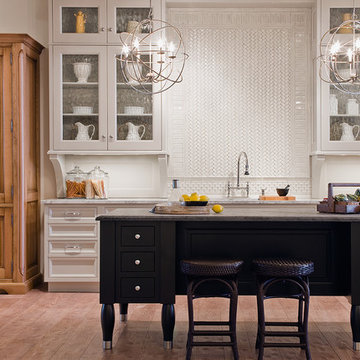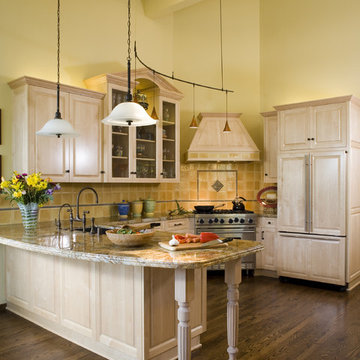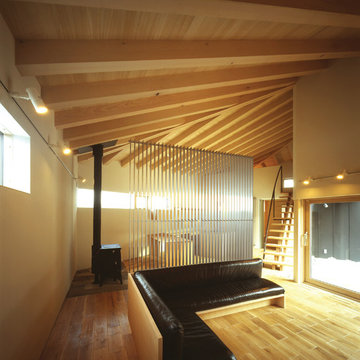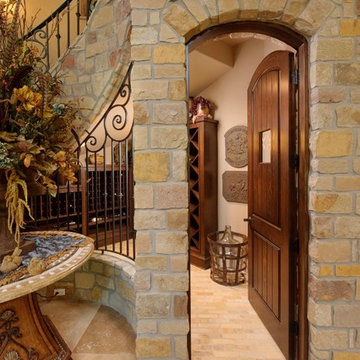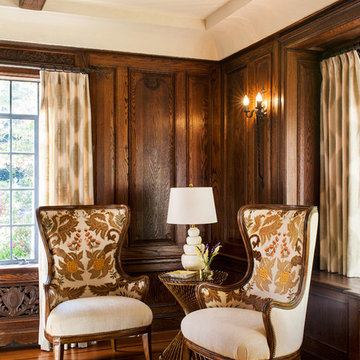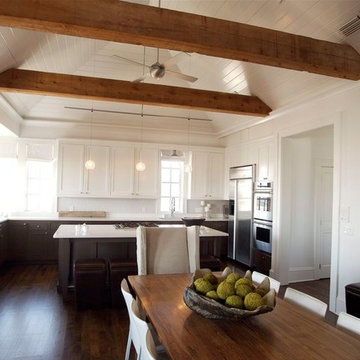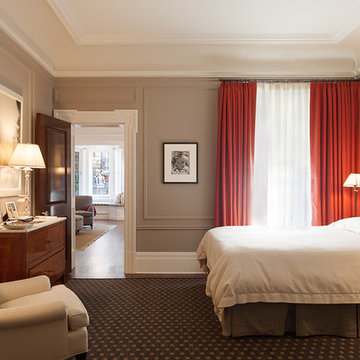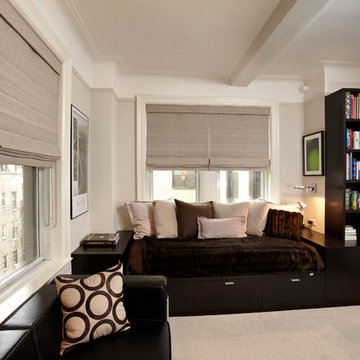1,052 Home Design Photos

Hickory wood cabinetry, reclaimed Walnut counter and light fixtures from Spain create an aspiring chef's dream kitchen.
Tom Bonner Photography

wet room includes open shower and soaking tub.
Photo: Bay Area VR - Eli Poblitz
Find the right local pro for your project
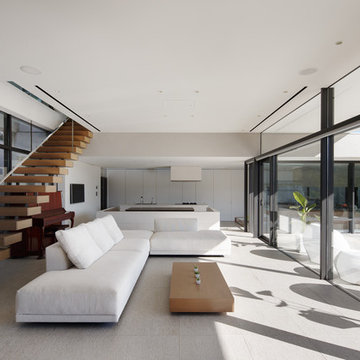
恵まれた眺望を活かす、開放的な 空間。
斜面地に計画したRC+S造の住宅。恵まれた眺望を活かすこと、庭と一体となった開放的な空間をつくることが望まれた。そこで高低差を利用して、道路から一段高い基壇を設け、その上にフラットに広がる芝庭と主要な生活空間を配置した。庭を取り囲むように2つのヴォリュームを組み合わせ、そこに生まれたL字型平面にフォーマルリビング、ダイニング、キッチン、ファミリーリビングを設けている。これらはひとつながりの空間であるが、フロアレベルに細やかな高低差を設けることで、パブリックからプライベートへ、少しずつ空間の親密さが変わるように配慮した。家族のためのプライベートルームは、2階に浮かべたヴォリュームの中におさめてあり、眼下に広がる眺望を楽しむことができる。
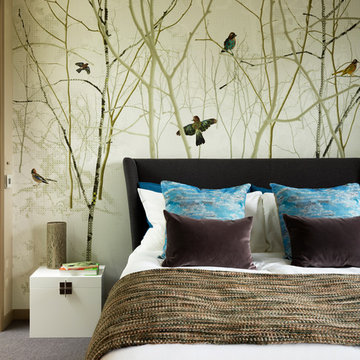
We designed this bedroom to give a powerful outside inside theme as it faces parkland out of the windows. This wallpaper has birds flying around the bed which are colour matched for the upholstery and cushions. Natural coloured carpet, sky patterned cushions and textured throw bring the scheme together beautifully.
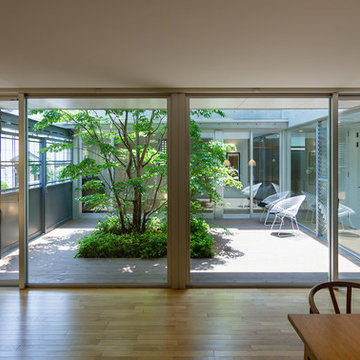
村田淳建築研究室/リビングから中庭を見ています。コの字型に空間がつながる様子がよく分かります。
床から天井までの大きなガラス窓としていることで、室内と庭がひとつながりに連続します。
ガラスは全てペアガラス。きちんと軒を設けていますので、夏はきびしい日射しを遮り、冬は陽が差し込みます。
1,052 Home Design Photos
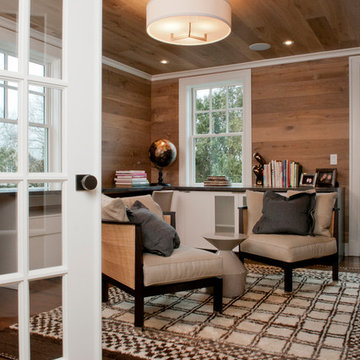
Walls and ceiling are clad in rustic French oak paneling. Custom built-in with 2 work spaces, storage, and cozy chairs set in front of the fireplace.
Photography by Matt Baldelli Photography
4



















