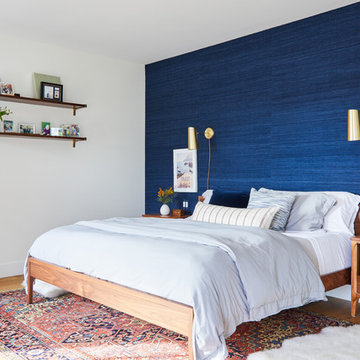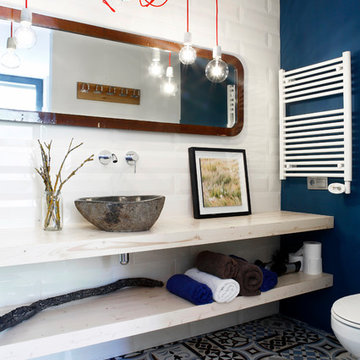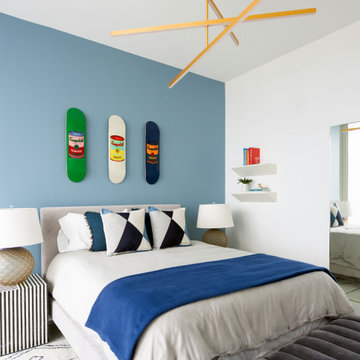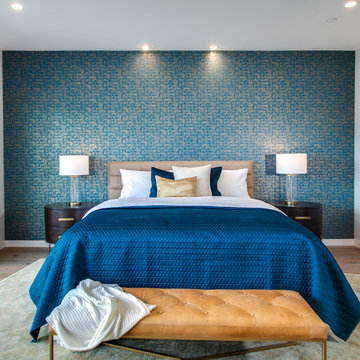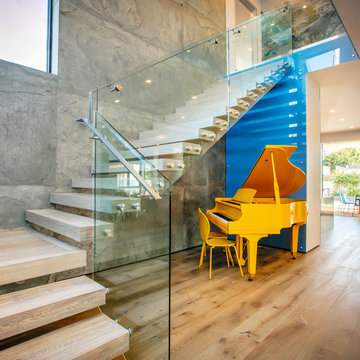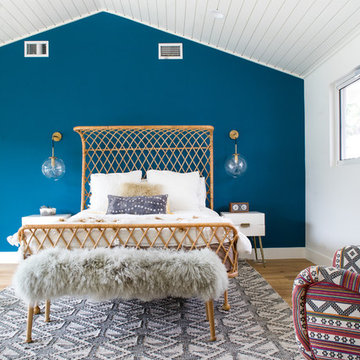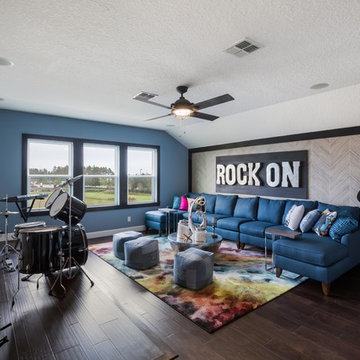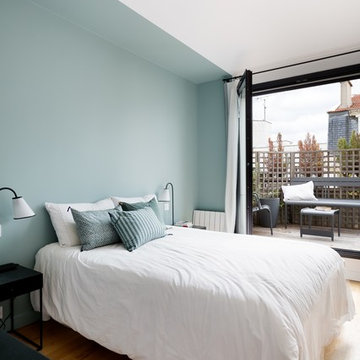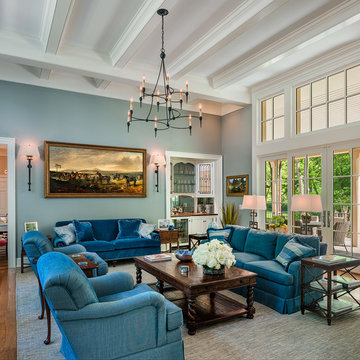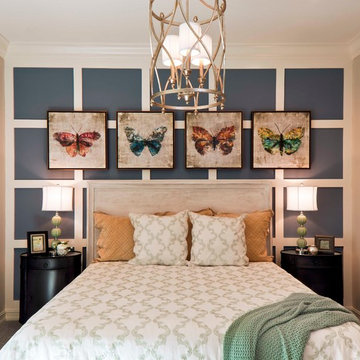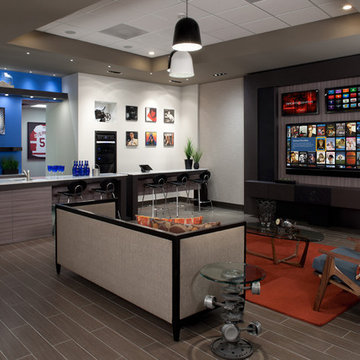668 Home Design Photos
Find the right local pro for your project
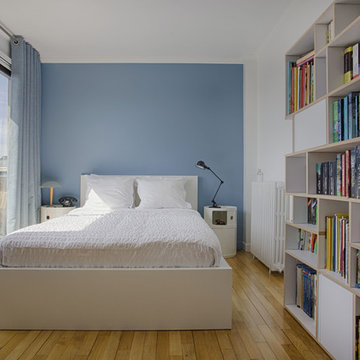
Légèreté et bien-être caractérisent la chambre bleu et blanche de ce jeune homme. Une structure graphique avec un bas de mur peint de la même couleur que le mur de tête de lit. Le placard réalisé sur mesure se fond ainsi dans le décor. Le bleu se marie très élégamment au parquet et au petit bureau. Une bibliothèque blanche avec des rebords bois agrémente cette chambre permettant de ranger les nombreux livres de son occupant. Les rideaux occultants sur mesure se marient parfaitement au bleu des murs. Le parquet a été rénové et des moules ajoutées au plafond.
Crédit Photo: Mon oeil dans la Déco
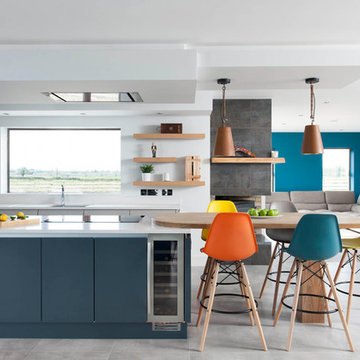
A full view of another bright and beautiful kitchen designed by Dorans Kitchen & Home.
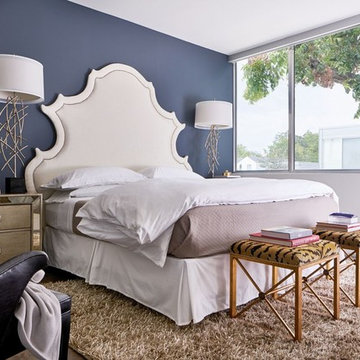
An accent wall in a dreamy shade of blue was a fun way to bring out the paint without sacrificing the modernity that the white walls offer throughout the rest of the space. The rug's texture and the stools' exotic prints perfectly complement the downstairs family room.
Design: Wesley-Wayne Interiors
Photo: Stephen Karlisch
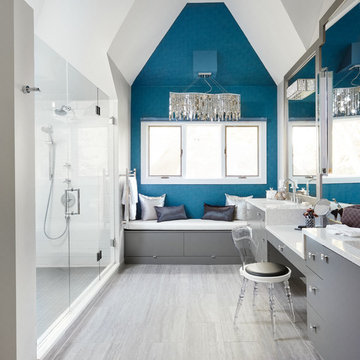
This luxury bathroom is designed with crystal chandeliers and knobs. The beautiful grey floating vanity compliments the square chrome mirrors. The storage bench makes use of dead space and allows for ample seating in this master bathroom. The glass shower gives elegance to this master bathroom.

Skylight filters light onto back stair, oak bookcase serves as storage and guardrail, giant barn doors frame entry to master suite ... all while cat negotiates pocket door concealing master closets - Architecture/Interiors: HAUS | Architecture - Construction Management: WERK | Build - Photo: HAUS | Architecture
668 Home Design Photos
1




















