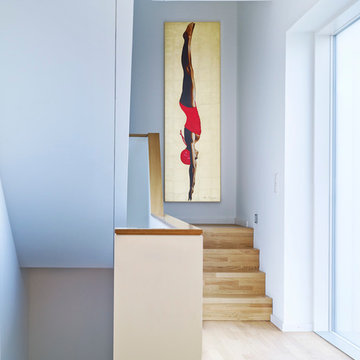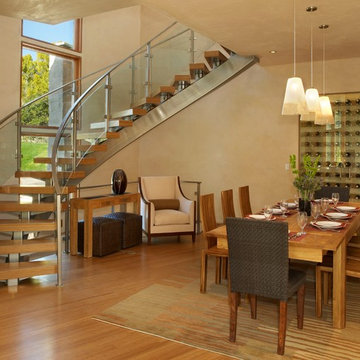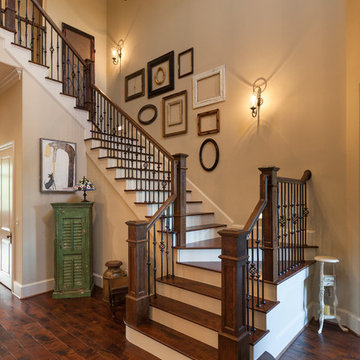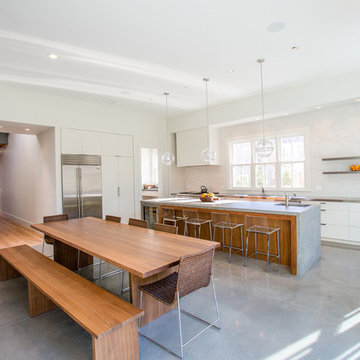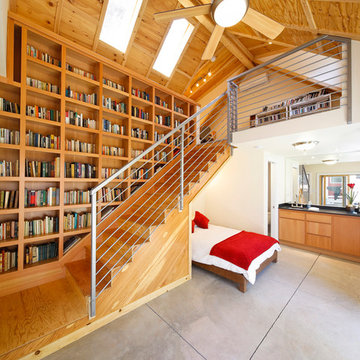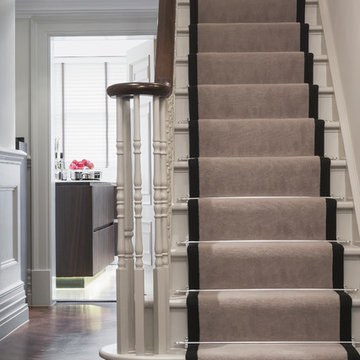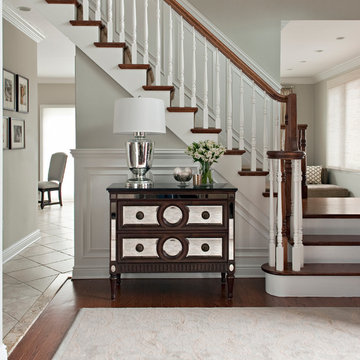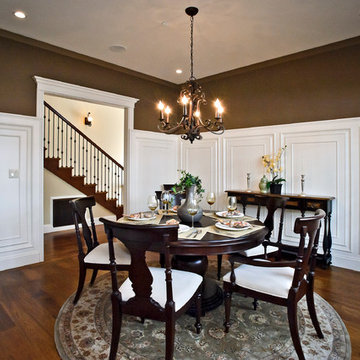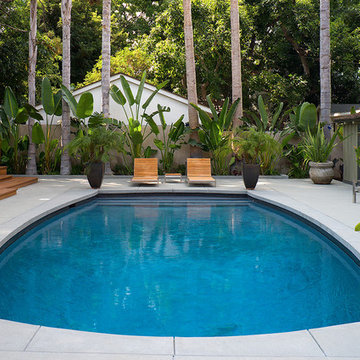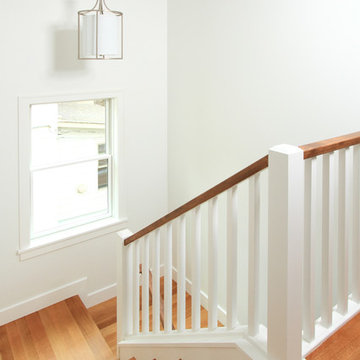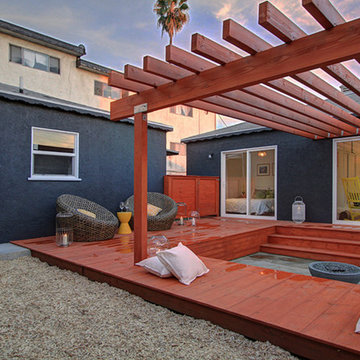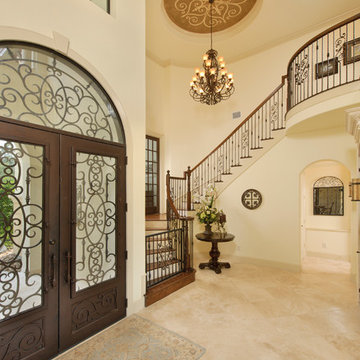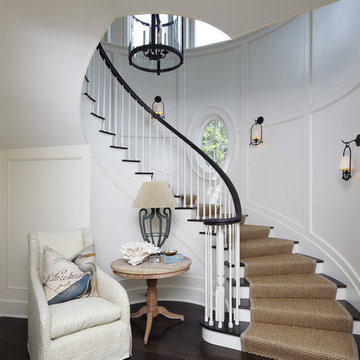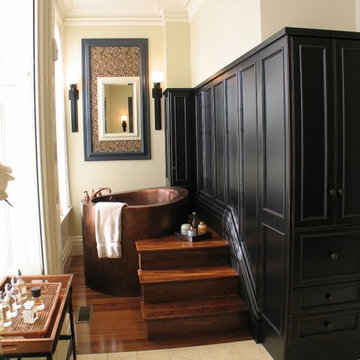2,224 Home Design Photos
Find the right local pro for your project
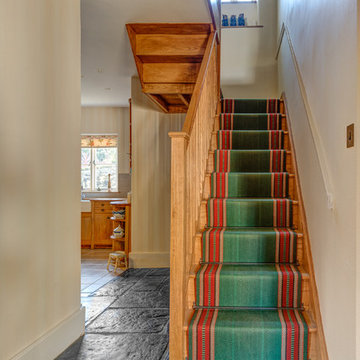
Beautiful South Devon Smallholding, with a traditional stone-built farmhouse and barns - interior shot showing the turned staircase. Colin Cadle Photography, Photo Styling Jan Cadle.
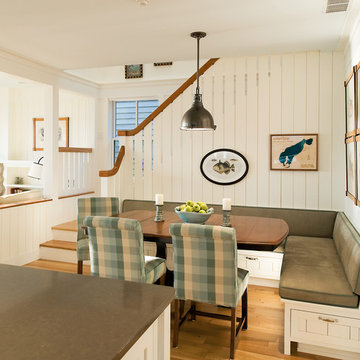
David Reeve Architectural Photography; This vacation home is located within a narrow lot which extends from the street to the lake shore. Taking advantage of the lot's depth, the design consists of a main house and an accesory building to answer the programmatic needs of a family of four. The modest, yet open and connected living spaces are oriented towards the water.
Since the main house sits towards the water, a street entry sequence is created via a covered porch and pergola. A private yard is created between the buildings, sheltered from both the street and lake. A covered lakeside porch provides shaded waterfront views.
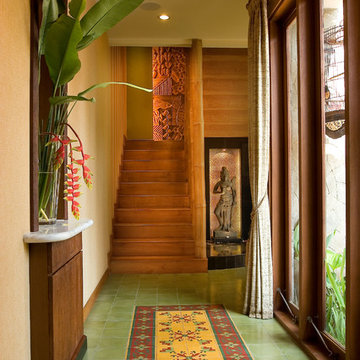
On the left, there is a telephone stand with niche for vase display. Green red yellow cast concrete tiles inlaid onto the floor as a permanent area rug. Indonesian rose woods are used for the cove ceiling.
At the end of the hall, staircase is embellished with bamboo balluster, carved wooden wall art, and black granite niche for Buddha statue.
Photo : Bambang Purwanto
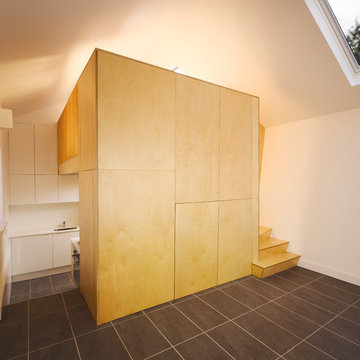
'Cottage Cubed' - remodel of a 25sqm fishermans cottage. A large plywood cube of storage was constructed. The top of which is a sleeping platform. The faces of the cube are the stiarcase and kitchen. The interior of the cube contains a bathroom and utility. Cottage Cubed was completed in 2012 by DMVF Architects. www.dmvf.ie.
Photos by Ros Kavanagh.
2,224 Home Design Photos
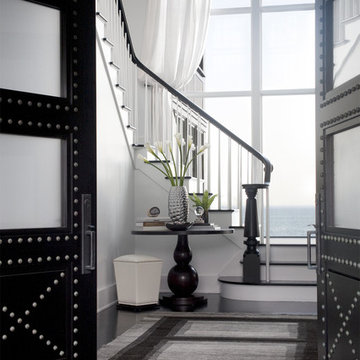
We have gotten many questions about the stairs: They were custom designed and built in place by the builder - and are not available commercially. The entry doors were also custom made. The floors are constructed of a baked white oak surface-treated with an ebony analine dye. The stair handrails are painted black with a polyurethane top coat.
Photo Credit: Sam Gray Photography
9



















