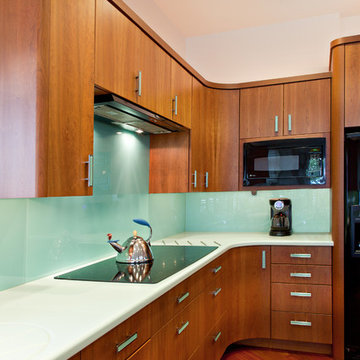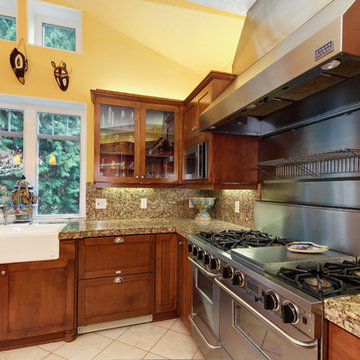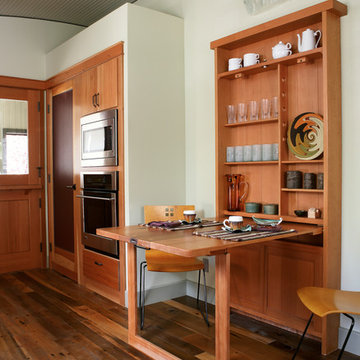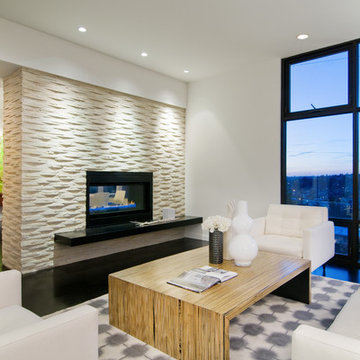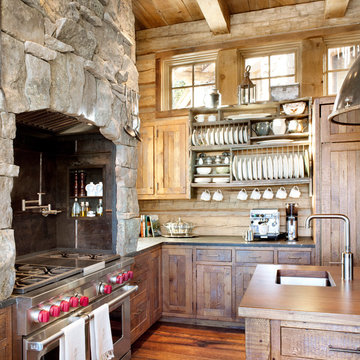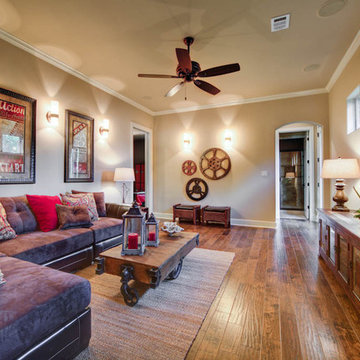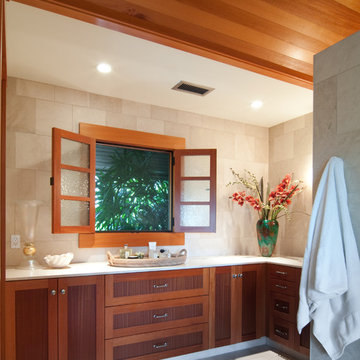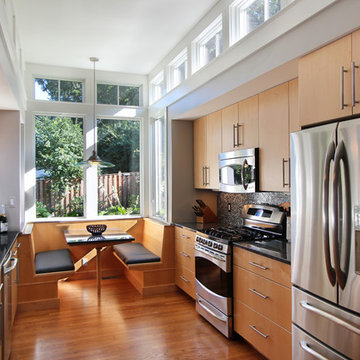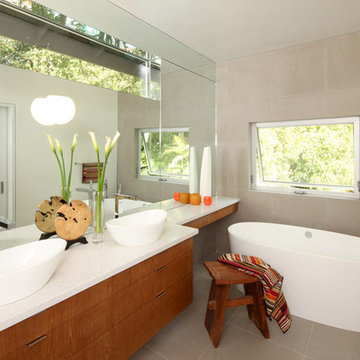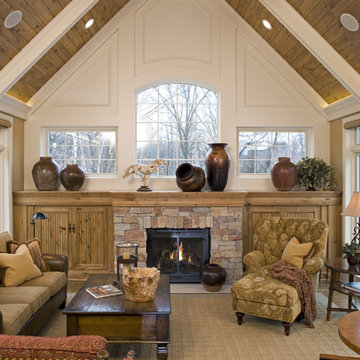5,464 Home Design Photos

AT6 Architecture - Boor Bridges Architecture - Semco Engineering Inc. - Stephanie Jaeger Photography
Find the right local pro for your project
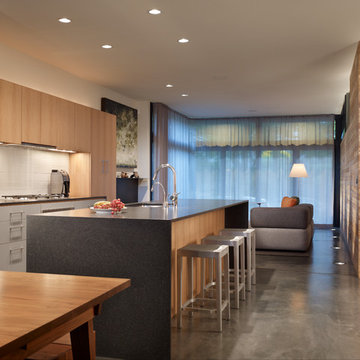
The open kitchen is at the center of the living space and forms the hub of family life. A generous island of granite and oak invites people to gather.
photo: Ben Benschneider

This walnut kitchen was built in collaboration with Union Studio for a discerning couple in Mill Valley. The hand-hewned cabinetry and custom steel pulls complement the exposed brick retained from original structure's former life as the Carnegie Library in Mill Valley.
Design & photography by Union Studio and Matt Bear Unionstudio.com.

This guest bathroom features white subway tile with black marble accents and a leaded glass window. Black trim and crown molding set off a dark, antique William and Mary highboy and a Calcutta gold and black marble basketweave tile floor. Faux gray and light blue walls lend a clean, crisp feel to the room, compounded by a white pedestal tub and polished nickel faucet.
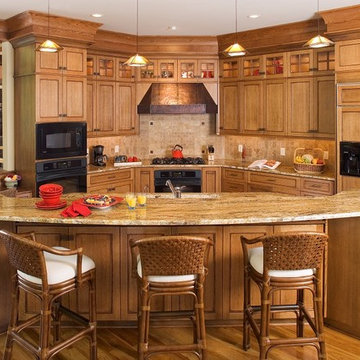
arts and crafts pendants, black appliances, cabinet panel refrigerator, copper vent hood, glass cabinets, gold granite, granite counter, high cabinets, wood cabinets, woven bar stools,
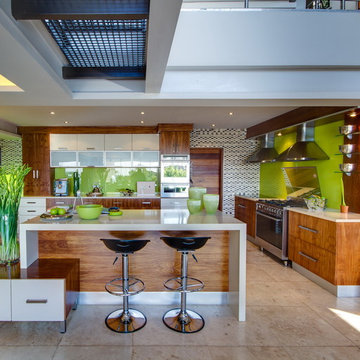
The Constantia Kloof
Following the trend of making alterations to and revamping existing houses, the owners of this home enlisted the expertise of Nico van der Meulen Architects for a modern upgrade. “They liked the current trend in our work towards a mix of steel construction and concrete framing,” explains Nico van der Meulen of Nico van der Meulen Architects.
M Square Lifestyle Necessities decorated the interiors using a palette of monochromatic colours with the interior furnishings in similar and contrasting colours. Accents of green were used sparingly to add fresh splashes of colour. The modern lines of the furniture are a continuation of the interior structural lines. As the structural interior elements are simple with sharp lines, attention is brought to the furniture pieces and decorative items within the interior.
5,464 Home Design Photos
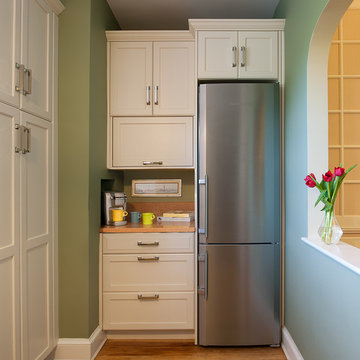
GET SMART. A tidy niche—once home to the building’s dumbwaiter—now gives way to a 24-inch-wide integrated refrigerator. The clever cabinet configuration conceals a microwave and provides convenient landing space.
Photography by Anice Hoachlander
5



















