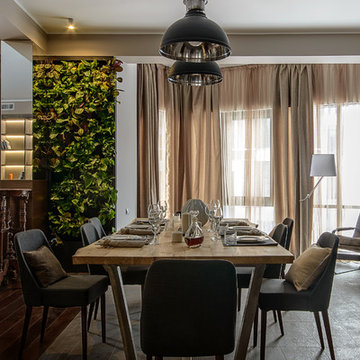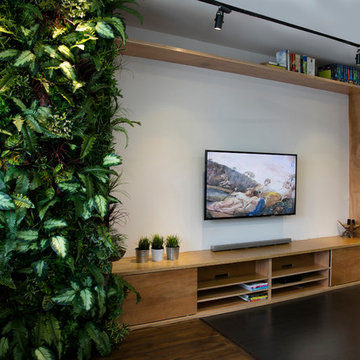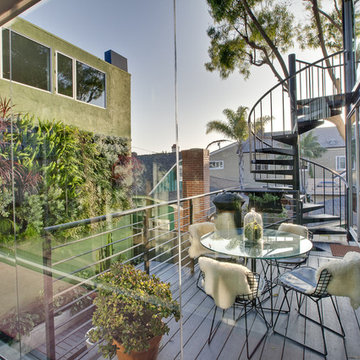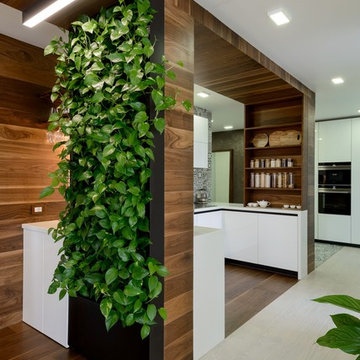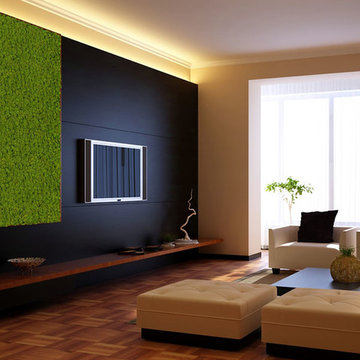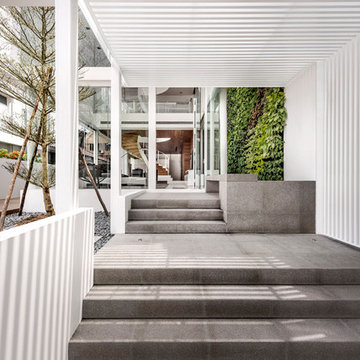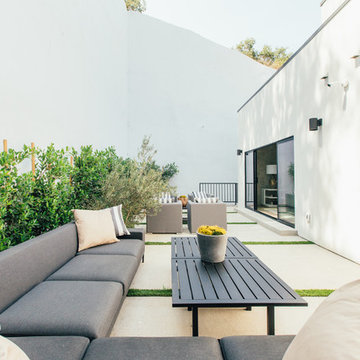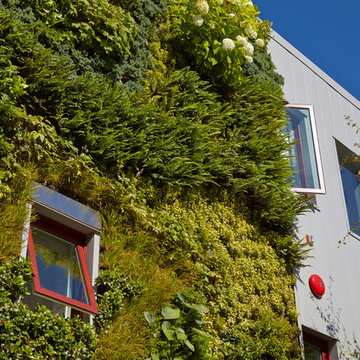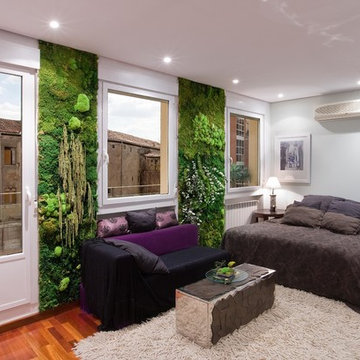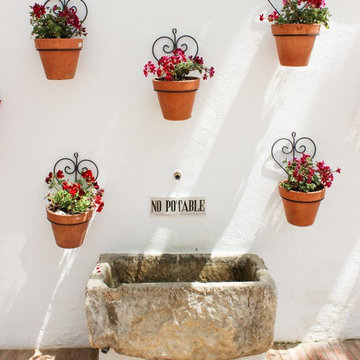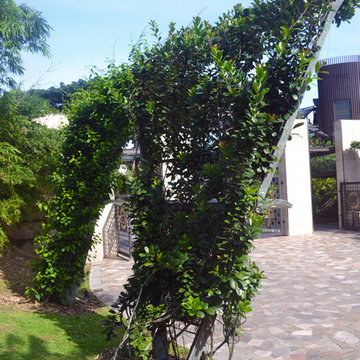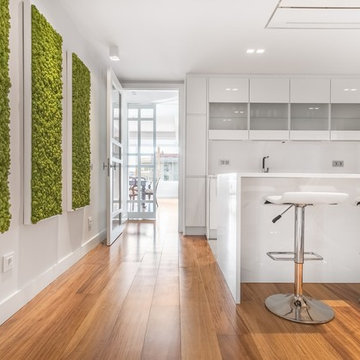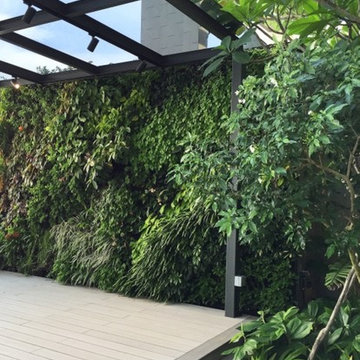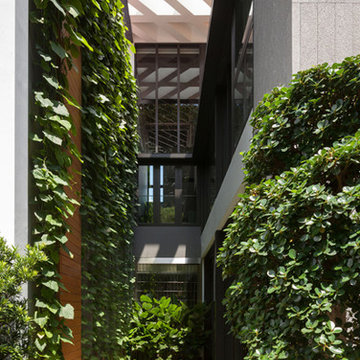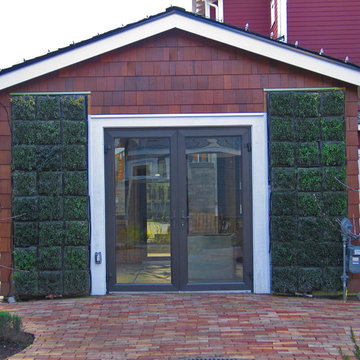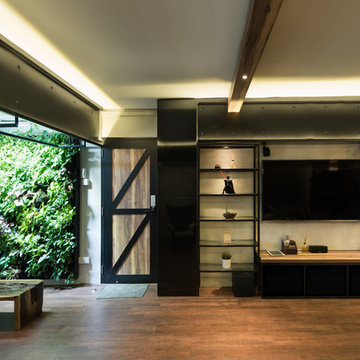225 Home Design Photos
Find the right local pro for your project
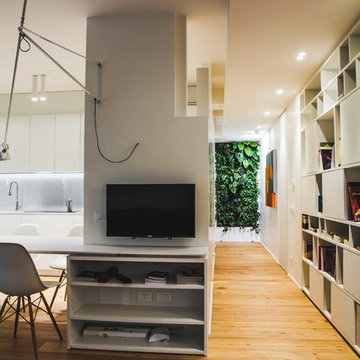
foto di Riccardo Sottoriva
Vista della zona pranzo, a giorno, e dell'accesso alla zona notte. Tavolo e arredi in pral.
Giardino verticale by Sundar.
Piano di lavoro della cucina in pral ante in mdf laccato. Mobile soggiorno su misura in mdf laccato gommoso.
Lampada sopra il tavolo flos 265.
Luci a soffitto Pop01 e Pop06 by Oty light.
Sedie DSW by Philip Stark
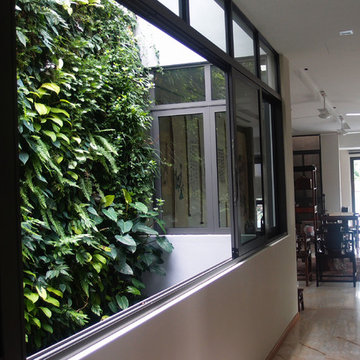
The resident along Dunbar Walk, Singapore wanted an artistic masterpiece to greet his family and visitors upon entry to the residence, and once inside the house the greenery was to extend 3 storeys high from floor to ceiling in an air well. Perched atop the cantilevered porch roof is a green wall that sits within a timber-slatted curved cladding. The purpose of this green wall was two-fold, to feature a living botanical artpiece much like a giant billboard, and at the same time act as a privacy and sun screen for the bedroom behind it. The planting scheme was a random mix of plant species for a variety of colours and textures – deep plum from Hemigraphis, lime and jade green from Philodendrons and ferns.
A vertical garden extending from ground floor up is the core feature of the residence, its design integrated with the indoor landscaping and the extensive wall space of the air well maximised in usage. To complement the air circulation provided by the air well this layer of Living Green Skin serves to improve air quality by the natural process of photosynthesis, concentrating the volume of oxygen and additionally aggregating dust particles in the air. The greenery helps in creating a pleasant environment for the owner and his family and guests to rejuvenate, relax and enjoy their time at home.
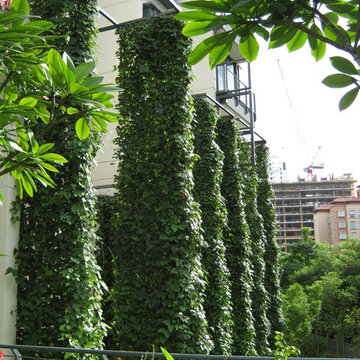
Aimed at maximizing the amount of green space on site through vertical greening, multi-storey veils of vines come into play at this residential development, resulting in lush towering gardens that stand in stunning contrast to the otherwise monochromic building façade.
Spanning over building columns and into sky terraces, the vine systems illuminate their space-saving advantage as they facilitate the growth of climber species in various high rise integrations.
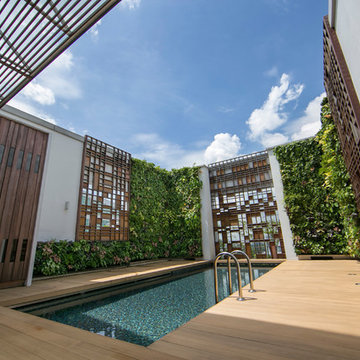
At Cuscaden, the swimming pool from the penthouse residences can become very hot under the midday sun. A green wall can ameliorate and change the microclimate, cooling the ambient air by few degrees and creating a usable environment throughout the day.
This is just one of the many benefits that a green wall in a highly urbanized, tropical area can provide.
225 Home Design Photos
9



















