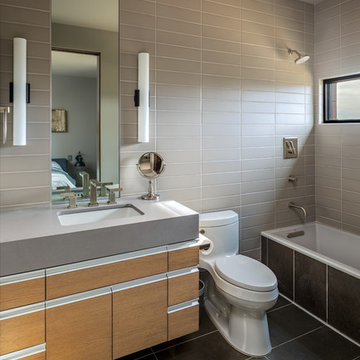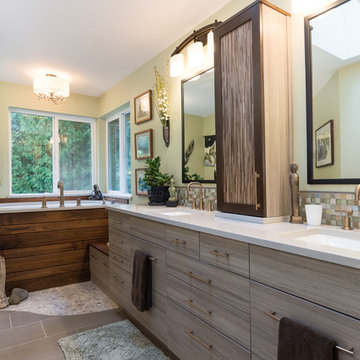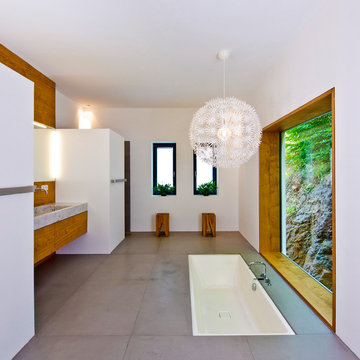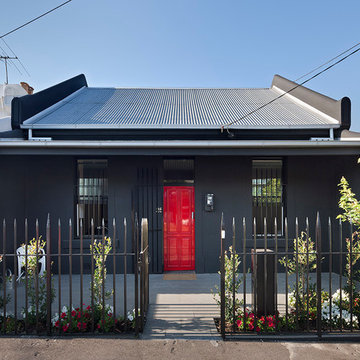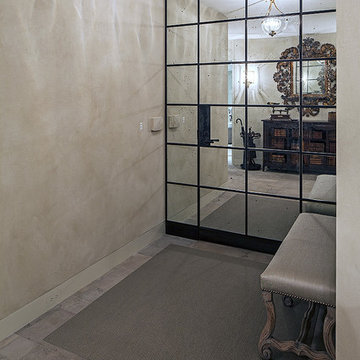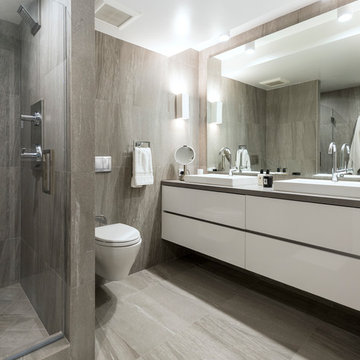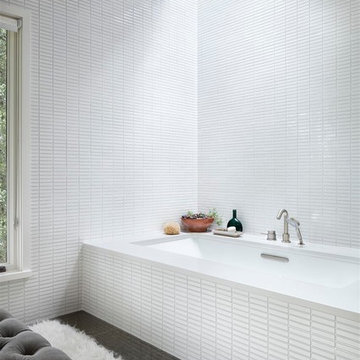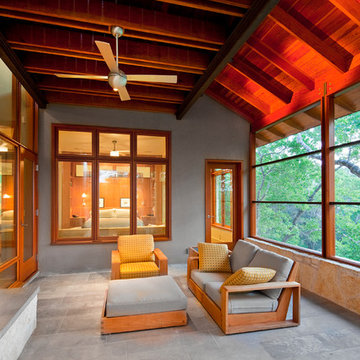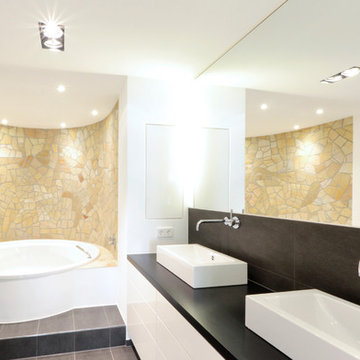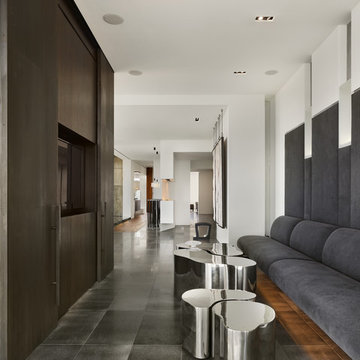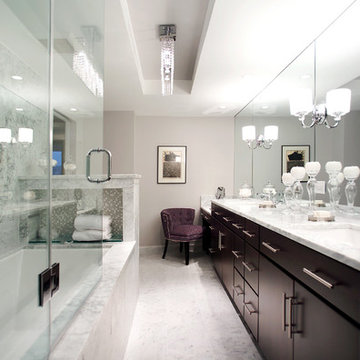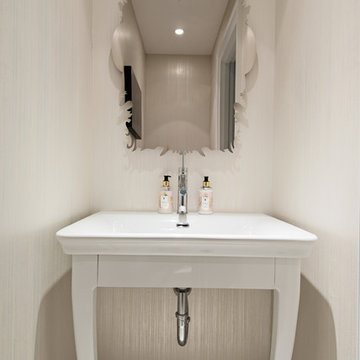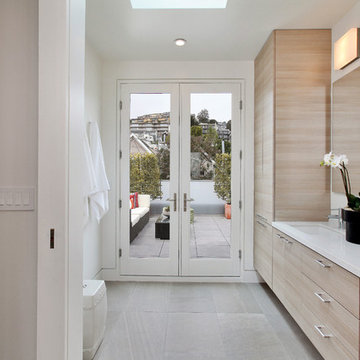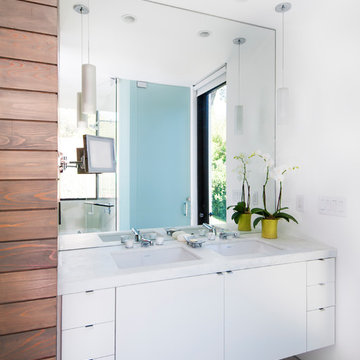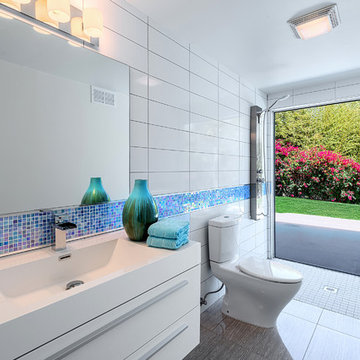Grey Floor Tile Designs & Ideas

This whole-house remodel required us to dig down in the basement to achieve 9'0" ceilings. The result? A spacious, light-filled basement that the owners can use for entertaining.
Find the right local pro for your project
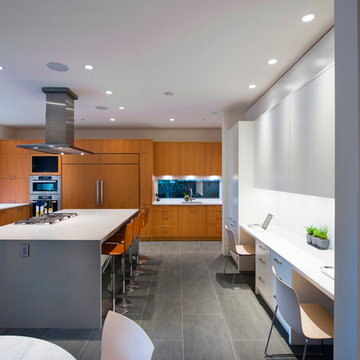
Contemporary Kitchen
Builder: Rockridge Fine Homes
Photography: Jason Brown
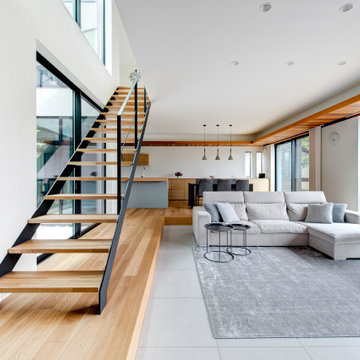
明るいナラ材とグレー、黒、白を組み合わせたインテリアが、優しくすっきりとした印象の大空間LDK。
リビングの床を下げる事で、天井も高くなり、間仕切りや建具が無くても、ダイニングとのゾーン分けが出来ます。
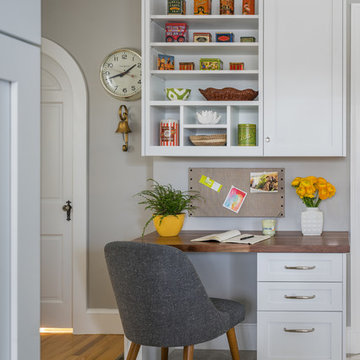
Cabinets: Custom ShowHouse Collection Shaker Cabinets in Designer White
Countertops: Brooks Eco Pro Walnut
eric roth photography
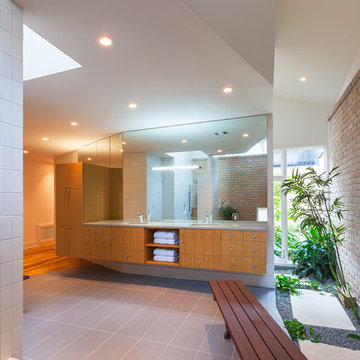
We used many different textures throughout the home to create a uniquely modern experience.
Photo: Ryan Farnau
Grey Floor Tile Designs & Ideas
69



















