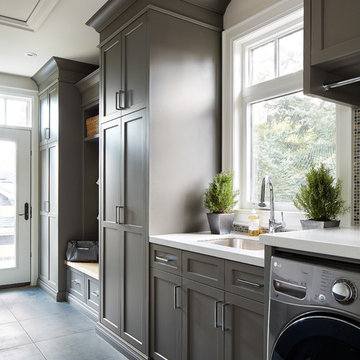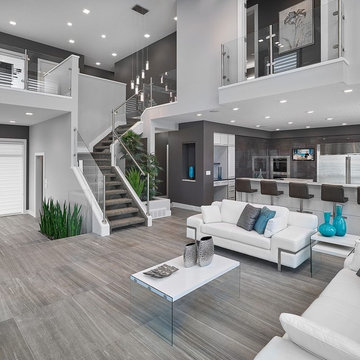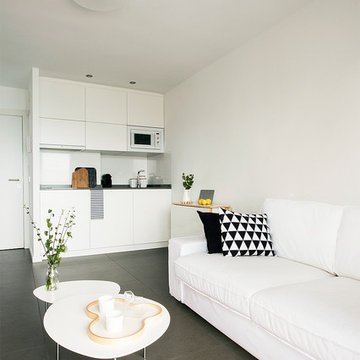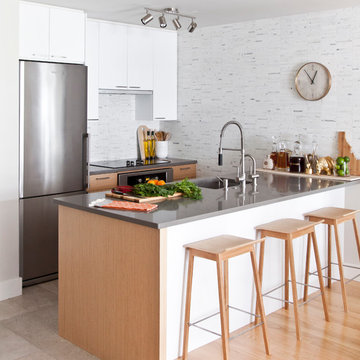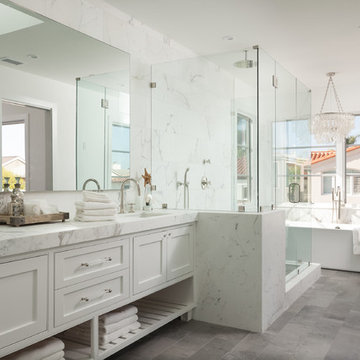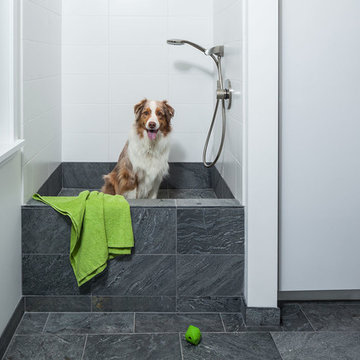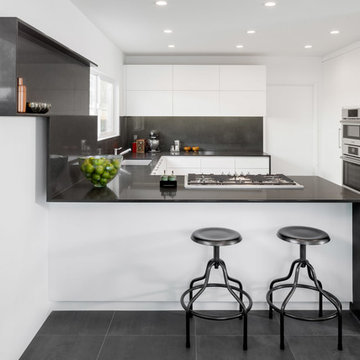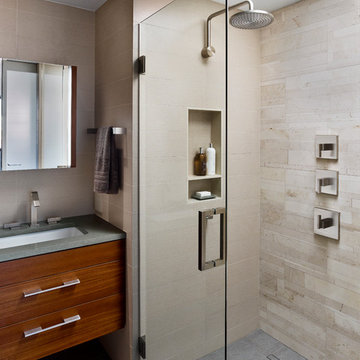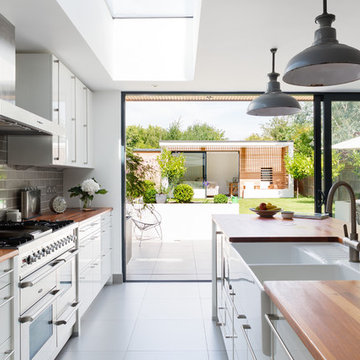Grey Floor Tile Designs & Ideas
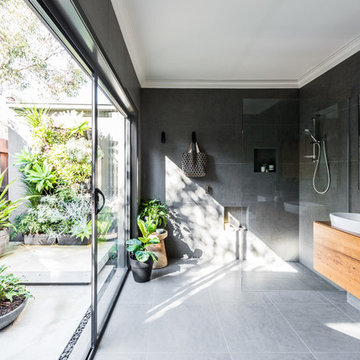
The master ensuite has its own small courtyard with two platforms, a vertical garden and plenty of greenery and light. Photographer - Jessie May
Find the right local pro for your project

• American Olean “Color Appeal” 4” x 12” glass tile in “Fountain Blue” • Interceramic 10” x 24” “Spa” white glazed tile • Daltile “Color Wave” mosaic tile “Ice White Block Random Mosaic” • Stonepeak 12” x 24 “Infinite Brown” ceramic tile, Land series • glass by Anchor Ventana at shower • Slik Mode acrylic freestanding tub • Grohe Concetto tub spout • photography by Paul Finkel
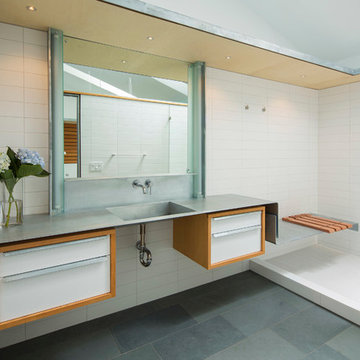
Frameless shower glass. Custom hot-dipped galvanized steel counter-top with integrated sink. Countertop integrated with shower bench that has redwood seating. Fir cabinets have steel drawer pulls. Soffit has Baltic birch on underside. Custom-built mirror surround. Flooring is Brazilian Grey Slate with Natural Cleft finish. Shower floor is Random Interlock Mosaic in Pure White matte finish by DalTile. Shower walls are 4x16" Lillis white ceramic tile by Daltile.

We reconfigured several spaces in this home to create one very large kitchen area. We love how bright and airy the space is. Custom cabinetry allowed our clients to personalize their kitchen.
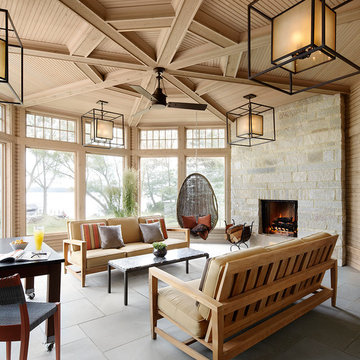
The fireplace in this airy sunroom features Buechel Stone's Fond du Lac Tailored Blend in coursed heights with Fond du Lac Cut Stone details. Click on the tags to see more at www.buechelstone.com/shoppingcart/products/Fond-du-Lac-Ta... & www.buechelstone.com/shoppingcart/products/Fond-du-Lac-Cu...
Grey Floor Tile Designs & Ideas

The layout of this bathroom was reconfigured by locating the new tub on the rear wall, and putting the toilet on the left of the vanity.
The wall on the left of the existing vanity was taken out.
3




















