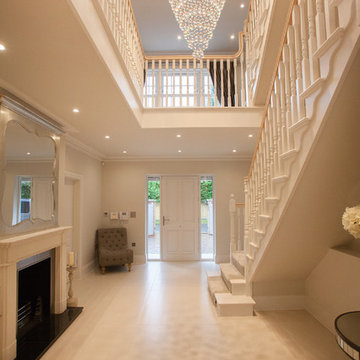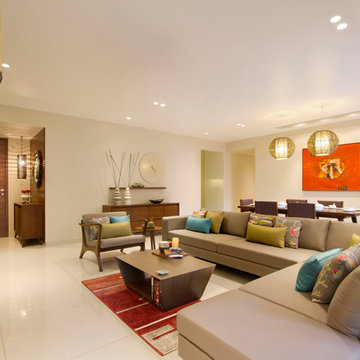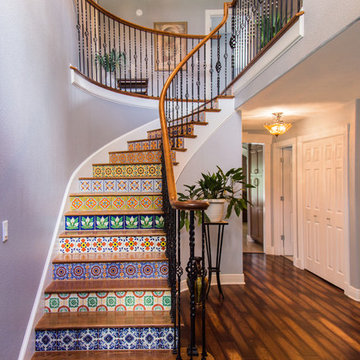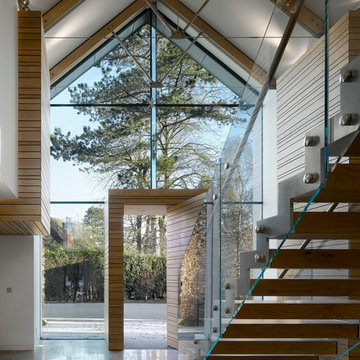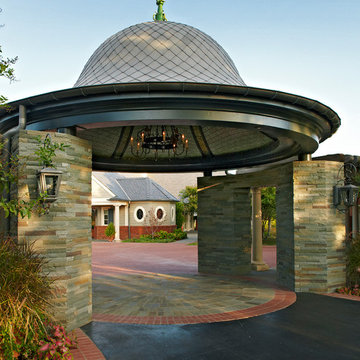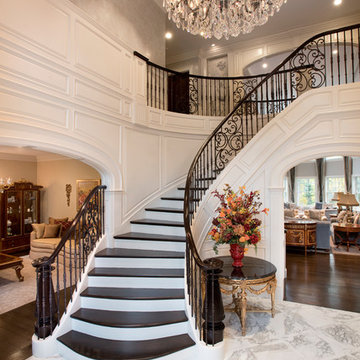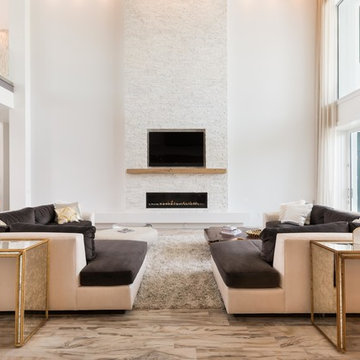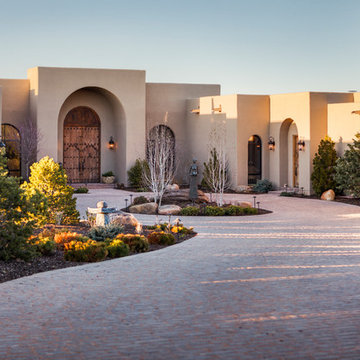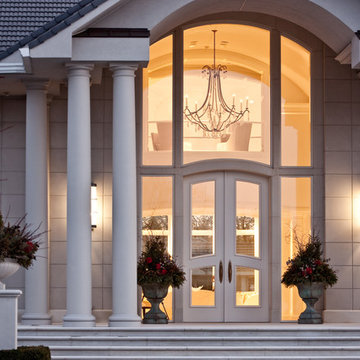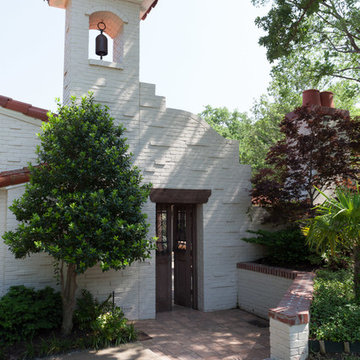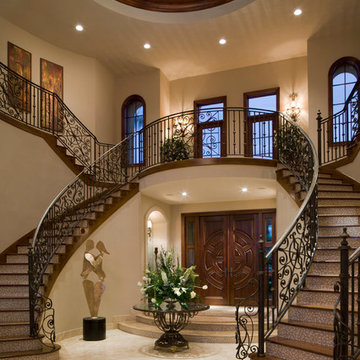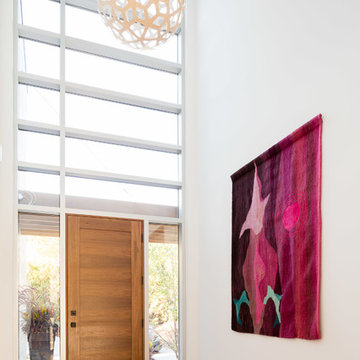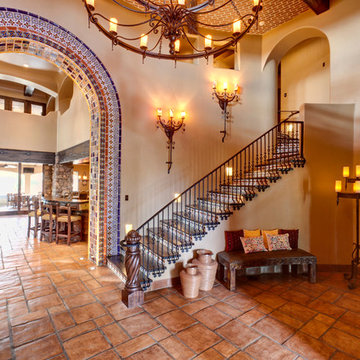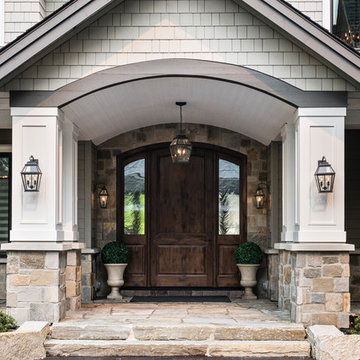Grand Entrance Designs & Ideas
Find the right local pro for your project

Resting upon a 120-acre rural hillside, this 17,500 square-foot residence has unencumbered mountain views to the east, south and west. The exterior design palette for the public side is a more formal Tudor style of architecture, including intricate brick detailing; while the materials for the private side tend toward a more casual mountain-home style of architecture with a natural stone base and hand-cut wood siding.
Primary living spaces and the master bedroom suite, are located on the main level, with guest accommodations on the upper floor of the main house and upper floor of the garage. The interior material palette was carefully chosen to match the stunning collection of antique furniture and artifacts, gathered from around the country. From the elegant kitchen to the cozy screened porch, this residence captures the beauty of the White Mountains and embodies classic New Hampshire living.
Photographer: Joseph St. Pierre
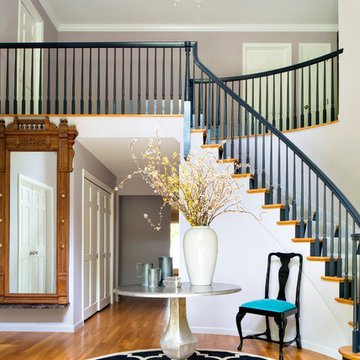
Using a bold Indoor/Outdoor area rug in the entrance foyer is a perfect example illustrating that you do not have to sacrifice practicality for high-design. The silver table from Z Galleries adds a touch of elegance as well as serving as a practical surface to place keys, bags, etc. Bannister, railings and stair risers painted "almost" black" and cause you to gaze up to the chandelier. Wide crown molding was installed and painted in high gloss to contrast with the sophisticated gray-mauve color that was painted on the walls. Photography: Adam Macchia
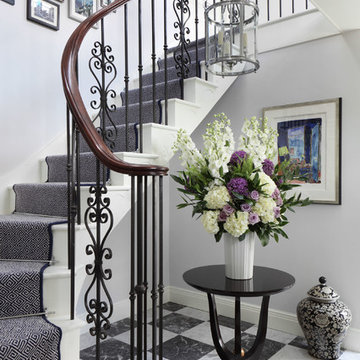
Around a cascade of contemporary lanterns, a bespoke staircase, fashioned from a single piece of wood, sits at the centre of the house leading onto the two floors above.

Laurel Way Beverly Hills modern home luxury foyer with pivot door, glass walls & floor, & stacked stone textured walls. Photo by William MacCollum.
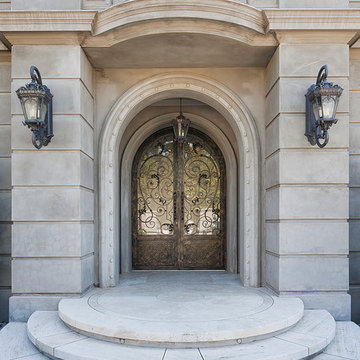
French provincial door and entrance. Custom door is all wrought iron, with glass inserts. Lighting is custom designed.
Grand Entrance Designs & Ideas
1



















