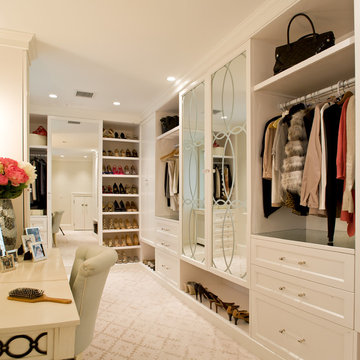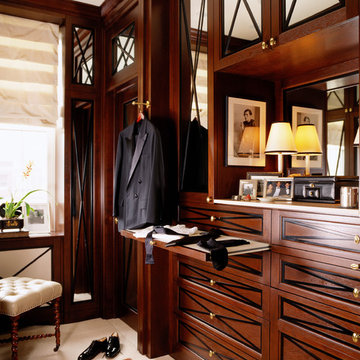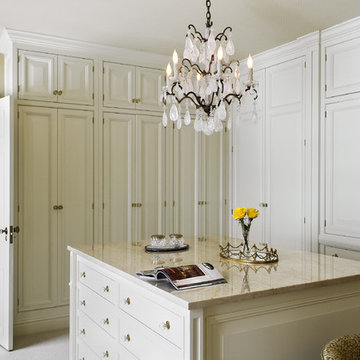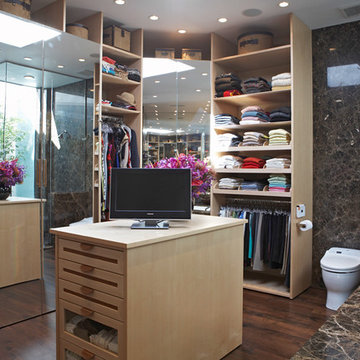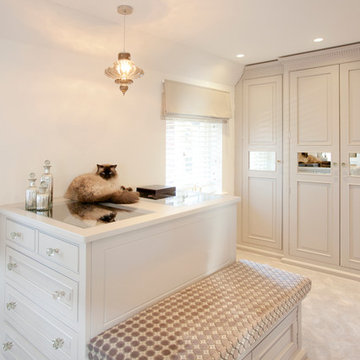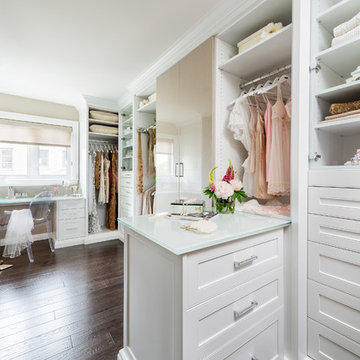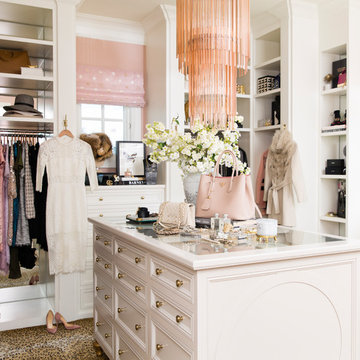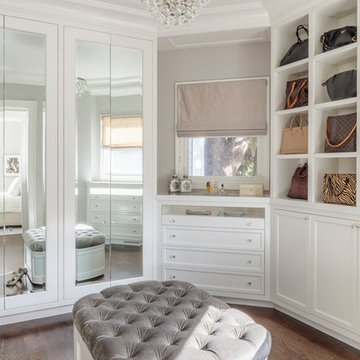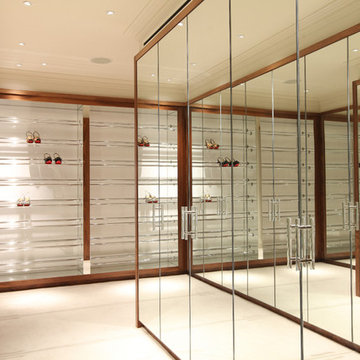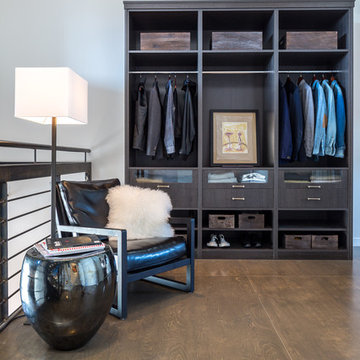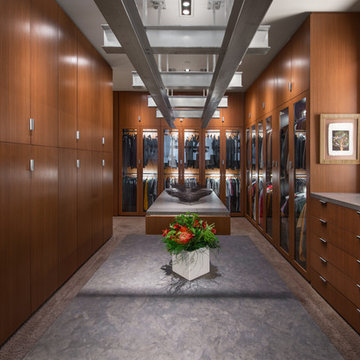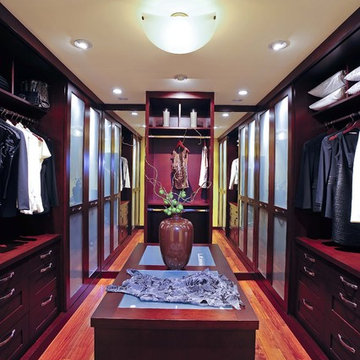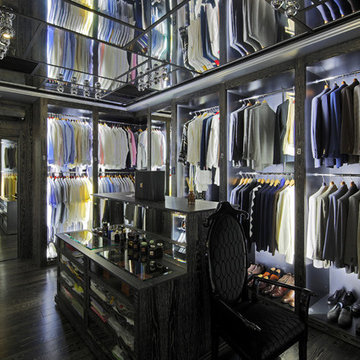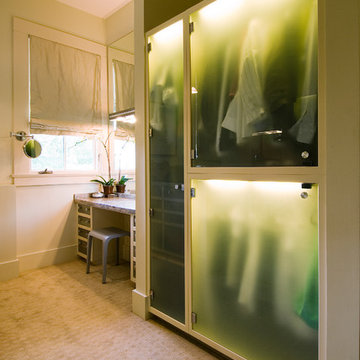Glass Wardrobe Designs & Ideas
Sort by:Relevance
1081 - 1100 of 13,757 photos
Item 1 of 2
Find the right local pro for your project
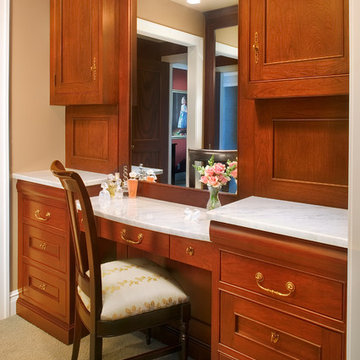
The challenge of this modern version of a 1920s shingle-style home was to recreate the classic look while avoiding the pitfalls of the original materials. The composite slate roof, cement fiberboard shake siding and color-clad windows contribute to the overall aesthetics. The mahogany entries are surrounded by stone, and the innovative soffit materials offer an earth-friendly alternative to wood. You’ll see great attention to detail throughout the home, including in the attic level board and batten walls, scenic overlook, mahogany railed staircase, paneled walls, bordered Brazilian Cherry floor and hideaway bookcase passage. The library features overhead bookshelves, expansive windows, a tile-faced fireplace, and exposed beam ceiling, all accessed via arch-top glass doors leading to the great room. The kitchen offers custom cabinetry, built-in appliances concealed behind furniture panels, and glass faced sideboards and buffet. All details embody the spirit of the craftspeople who established the standards by which homes are judged.
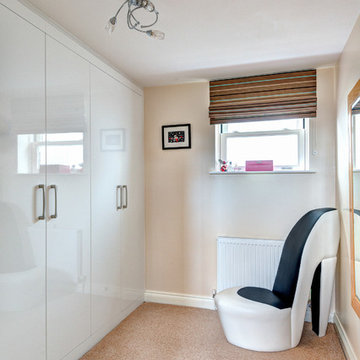
Dressing room with funky 'shoe chair' . Stunning duplex apartment in a converted Victorian Villa, Torquay, South Devon. Colin Cadle Photography, Photo Styling Jan Cadle. www.colincadle.com
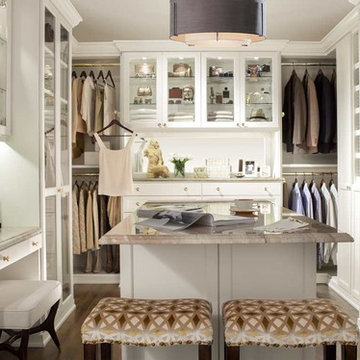
This custom walk-in dressing room featured in white painted maple wood and polished brass hardware, delivers tons of functional and accessible space.
Interior and under cabinet LED lighting conveniently illuminates your dressing room so you can see your whole wardrobe in full detail. High and low hanging space allows enough room to organize items based on size. Our glass shelving behind glass door inserts provides a great space to store your exclusive handbags. This traditional hutch with mirror backing can be personalized with photos and home décor.
Slanted shoe shelves offer tons of room to organize and display your favorite footwear. Center Island with overhanging marble countertop can be a place to relax with extra drawer storage including our felt lined double jewelry drawer. This design also includes tilt-out removable hampers, pants rack, tie rack and accessory rack.
transFORM’s custom designed walk-in closets, organize and showcase your belongings, creating your sanctuary to mix and match the perfect ensemble.
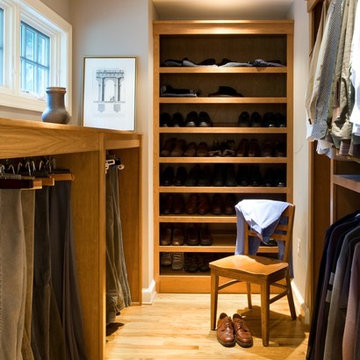
David Reeve Photography; The Master Suite is a most private area, and offers opportunities to explore styles and materials other than those found in the rest of the house.
This renovation project in a post-war Woodley Park home explores the use of wood, stone, tile, glass, chrome and light in a modern vein. Custom wood vanities and paneling surround the thinnest of countertop sinks, illuminated by wall-mounted sconces. At the shower, there are multiple shower heads and pair of cedar benches to allow use of the steam system. The alternating clear and translucent glass wall of the shower also creates a door opening to the toilet room.
At the closet, custom cherry cabinetry provides hanging and shelf space. A raised window provides daylight while preserving privacy. At the entry hall, the stair to the basement was opened and a custom-designed railing was installed at all levels.
Glass Wardrobe Designs & Ideas
55


