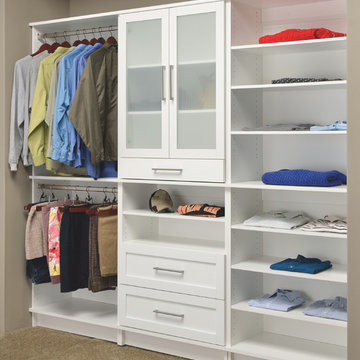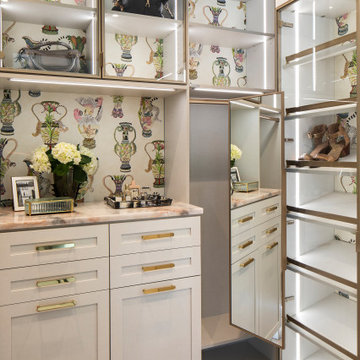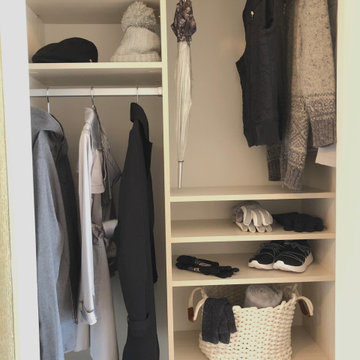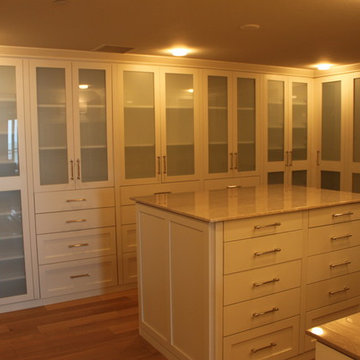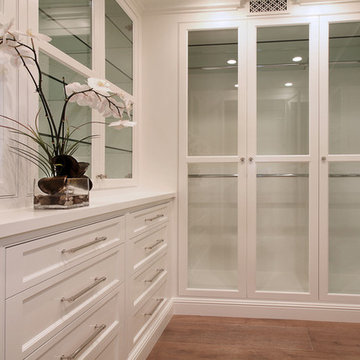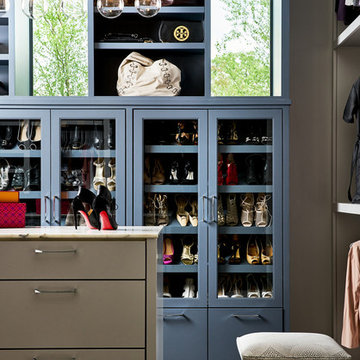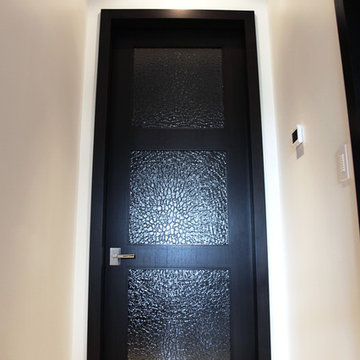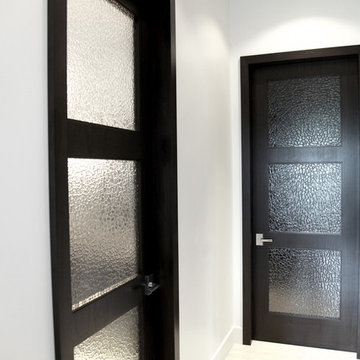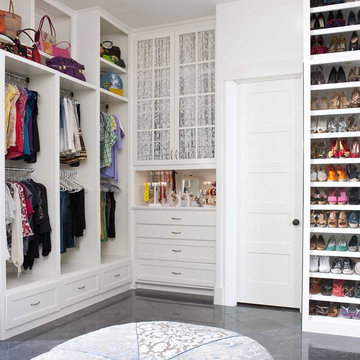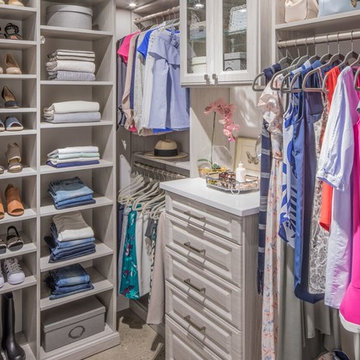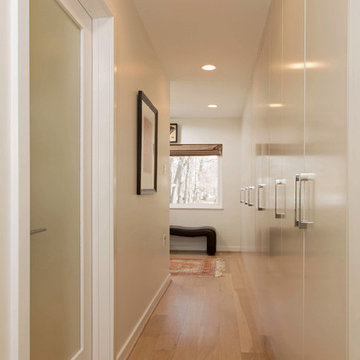Glass Wardrobe Designs & Ideas
Sort by:Relevance
761 - 780 of 13,573 photos
Item 1 of 2
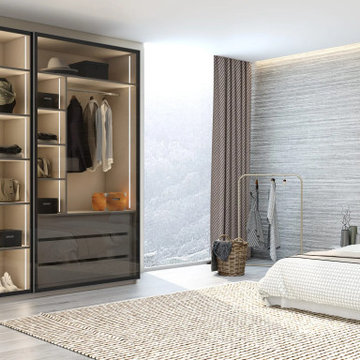
Glass framed sliding door wardrobe with dark aluminium frame and clear glass front Soft close sliding door system Transparent glass grey tinted glass Beige textile internal carcass White LED light
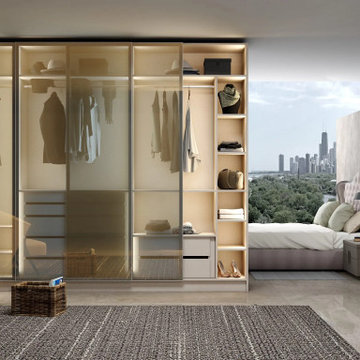
Glass framed sliding door wardrobe with grey frame and tinted glass Soft close sliding door system Transparent glass grey tinted glass Beige textile internal carcass White LED light slim drawer divider
Find the right local pro for your project
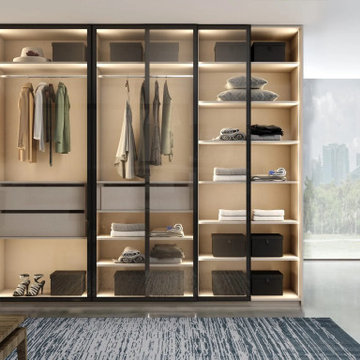
Glass framed sliding door wardrobe with dark aluminium frame and clear glass front Soft close sliding door system Transparent glass grey tinted glass Beige textile internal carcass White LED light
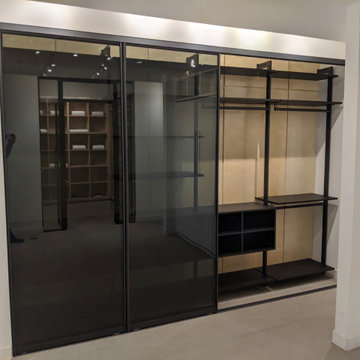
Newest addition to our Mississauga showroom. We welcome you to explore this luxury closet organizer featuring Komandor’s Black ORTO System with black super mat panel enclosed with Sapphire Graphite framed sliding doors with grey tinted glass. The tinted glass gives these doors a sophisticated look that silhouettes the internal structure and your most prized belongings. You deserve this!!!
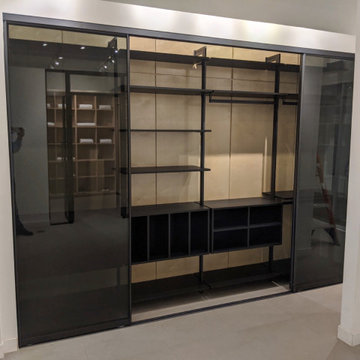
Newest addition to our Mississauga showroom. We welcome you to explore this luxury closet organizer featuring Komandor’s Black ORTO System with black super mat panel enclosed with Sapphire Graphite framed sliding doors with grey tinted glass. The tinted glass gives these doors a sophisticated look that silhouettes the internal structure and your most prized belongings. You deserve this!!!
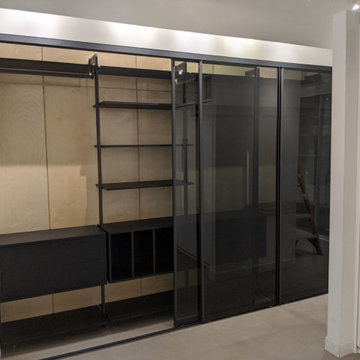
Newest addition to our Mississauga showroom. We welcome you to explore this luxury closet organizer featuring Komandor’s Black ORTO System with black super mat panel enclosed with Sapphire Graphite framed sliding doors with grey tinted glass. The tinted glass gives these doors a sophisticated look that silhouettes the internal structure and your most prized belongings. You deserve this!!!
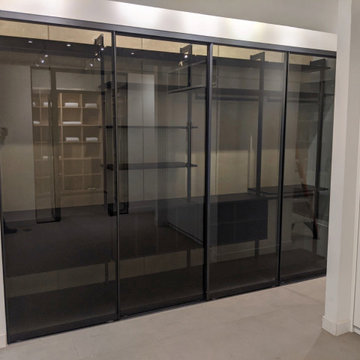
Newest addition to our Mississauga showroom. We welcome you to explore this luxury closet organizer featuring Komandor’s Black ORTO System with black super mat panel enclosed with Sapphire Graphite framed sliding doors with grey tinted glass. The tinted glass gives these doors a sophisticated look that silhouettes the internal structure and your most prized belongings. You deserve this!!!
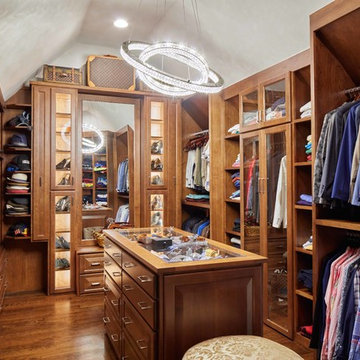
The architect claimed unused attic space in order to enlarge the master closet within the existing roofline and create a functional space with high end features, including backlit shoe storage. A fun multi-ringed chandelier softens all of the rectilinear geometry in the space.
Photo Credit: Keith Issacs Photo, LLC
Dawn Christine Architect
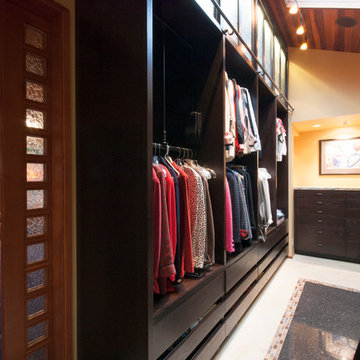
Our client’s intension was to make this bathroom suite a very specialized spa retreat. She envisioned exquisite, highly crafted components and loved the colors gold and purple. We were challenged to mix contemporary, traditional and rustic features.
Also on the wish-list were a sizeable wardrobe room and a meditative loft-like retreat. Hydronic heated flooring was installed throughout. The numerous features in this project required replacement of the home’s plumbing and electrical systems. The cedar ceiling and other places in the room replicate what is found in the rest of the home. The project encompassed 400 sq. feet.
Features found at one end of the suite are new stained glass windows – designed to match to existing, a Giallo Rio slab granite platform and a Carlton clawfoot tub. The platform is banded at the floor by a mosaic of 1″ x 1″ glass tile.
Near the tub platform area is a large walnut stained vanity with Contemporary slab door fronts and shaker drawers. This is the larger of two separate vanities. Each are enhanced with hand blown artisan pendant lighting.
A custom fireplace is centrally placed as a dominant design feature. The hammered copper that surrounds the fireplace and vent pipe were crafted by a talented local tradesman. It is topped with a Café Imperial marble.
A lavishly appointed shower is the centerpiece of the bathroom suite. The many slabs of granite used on this project were chosen for the beautiful veins of quartz, purple and gold that our client adores.
Two distinct spaces flank a small vanity; the wardrobe and the loft-like Magic Room. Both precisely fulfill their intended practical and meditative purposes. A floor to ceiling wardrobe and oversized built-in dresser keep clothing, shoes and accessories organized. The dresser is topped with the same marble used atop the fireplace and inset into the wardrobe flooring.
The Magic Room is a space for resting, reading or just gazing out on the serene setting. The reading lights are Oil Rubbed Bronze. A drawer within the step up to the loft keeps reading and writing materials neatly tucked away.
Within the highly customized space, marble, granite, copper and art glass come together in a harmonious design that is organized for maximum rejuvenation that pleases our client to not end!
Photo, Matt Hesselgrave
Glass Wardrobe Designs & Ideas
39
