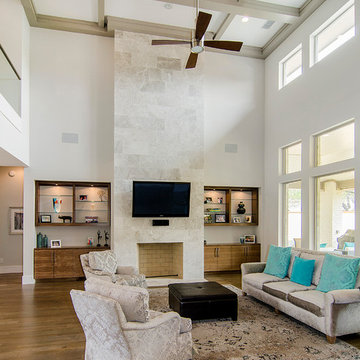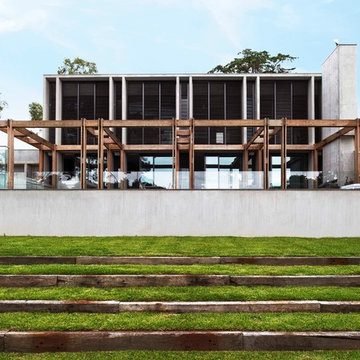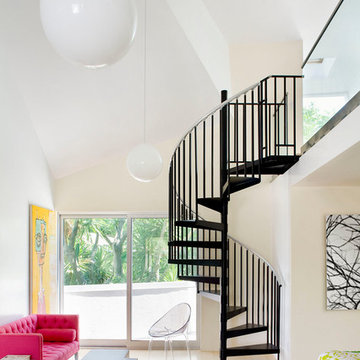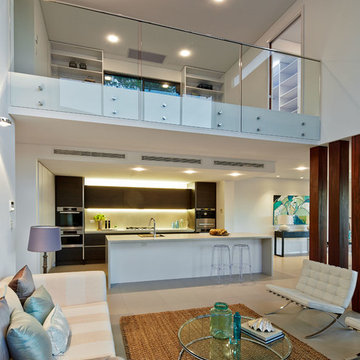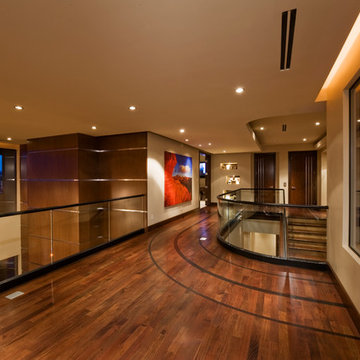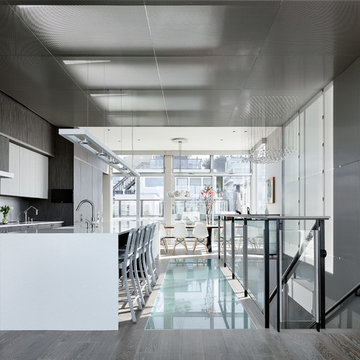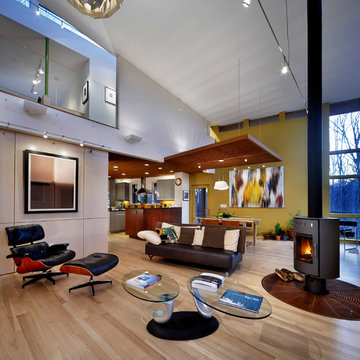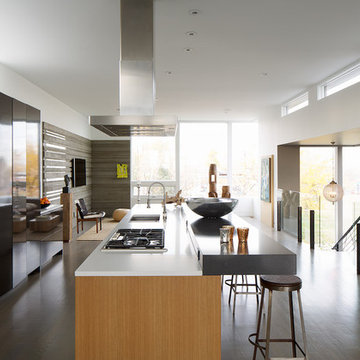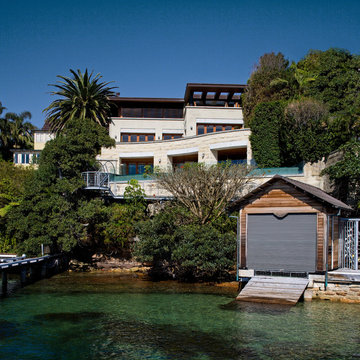Glass Railing Designs & Ideas
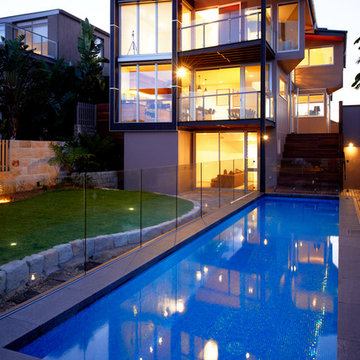
Looking across the pool to the timber beacher seats leading to the living areas. Room above project out at angels to capture the view.
Photography Roger D'Souza
Find the right local pro for your project
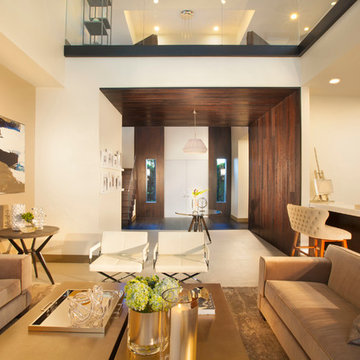
Miami Interior Designers - Residential Interior Design Project in Fort Lauderdale, FL. A classic Mediterranean home turns Contemporary by DKOR Interiors.
Photo: Alexia Fodere
Interior Design by Miami and Ft. Lauderdale Interior Designers, DKOR Interiors.
www.dkorinteriors.com
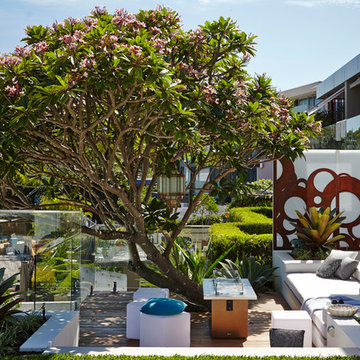
Designed to make the most of a steep site, this private home in Sydney’s south has created great spaces to enjoy the view of the water. The design features a covered main pavilion with a fully equipped kitchen including a sink, fridge and wood fire pizza oven. Designed for entertainment it also includes a large dining area, sunken spa and wall mounted TV. O the same level of the pavilion is a sunken fire pit area nestled underneath a large existing Frangipani. Travel down a set of steel stairs and you come to an inviting blue pool with wet edge spill over out to the bay. The curves of the pool and lower lawn area designed to add interest when viewing from above. A generous lounge and nearby pool pavilion provides plenty of places to relax by the pool and the cantilevered section of the pavilion, with feature timber panelling, ensures that there is shade poolside and look fantastic next to another mature Frangipani. The overall look and feel of the project is sleek and contemporary, with plants chosen to emphasise the shapes of the design and to add contrasting colours. This project is definitely a great place entertain and relax whilst enjoying the view of the water.
Rolling Stone Landscapes
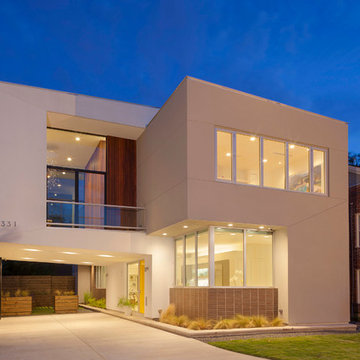
The Binary House was conceived as part of Hometta's premier collection. It explores several dualities of modern living.
Photo Credit: Ben Hill

A contemporary home design for clients that featured south-facing balconies maximising the sea views, whilst also creating a blend of outdoor and indoor rooms. The spacious and light interior incorporates a central staircase with floating stairs and glazed balustrades.
Revealed wood beams against the white contemporary interior, along with the wood burner, add traditional touches to the home, juxtaposing the old and the new.
Photographs: Alison White

This 1925 Jackson street penthouse boasts 2,600 square feet with an additional 1,000 square foot roof deck. Having only been remodeled a few times the space suffered from an outdated, wall heavy floor plan. Updating the flow was critical to the success of this project. An enclosed kitchen was opened up to become the hub for gathering and entertaining while an antiquated closet was relocated for a sumptuous master bath. The necessity for roof access to the additional outdoor living space allowed for the introduction of a spiral staircase. The sculptural stairs provide a source for natural light and yet another focal point.
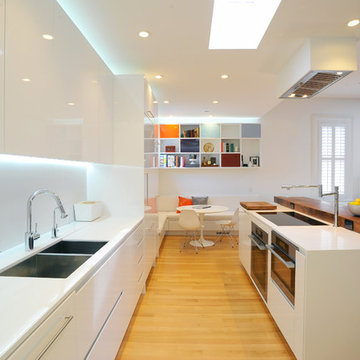
This minimalistic kitchen is given well balanced combination of natural daylight via skylights, accent lights, accent colors and a wood slab counter.
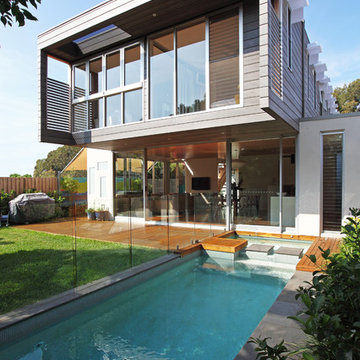
This new home is a contemporary sculptural form comprised of an extruded timber clad upper level sitting on the crisp white forms of the ground floor.
Photo; Tom Ferguson
Glass Railing Designs & Ideas
7




















