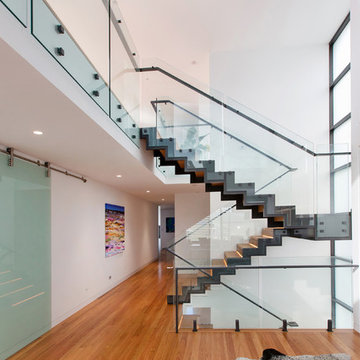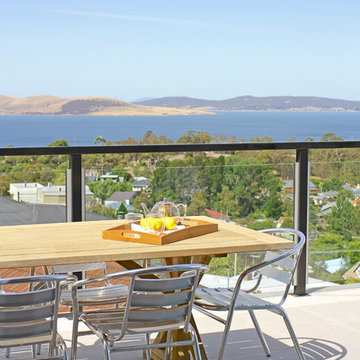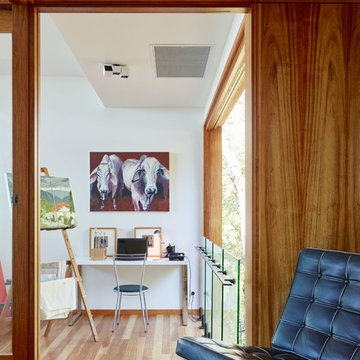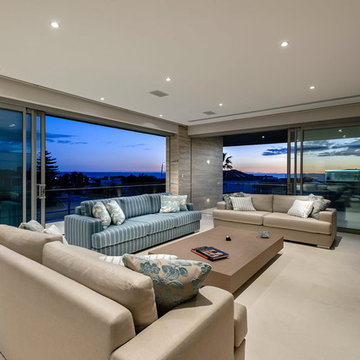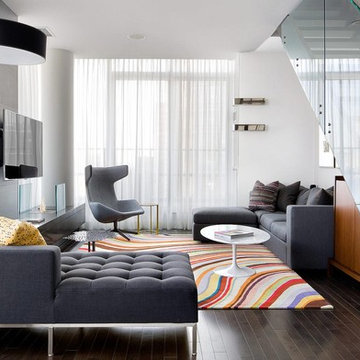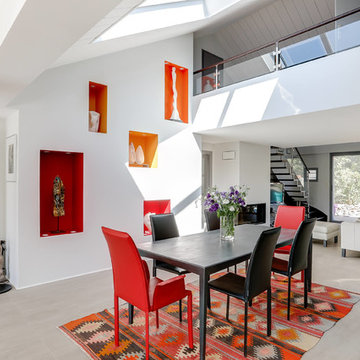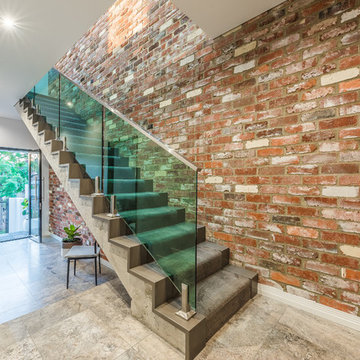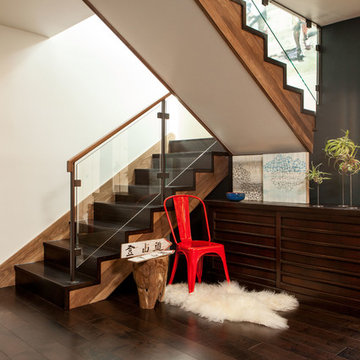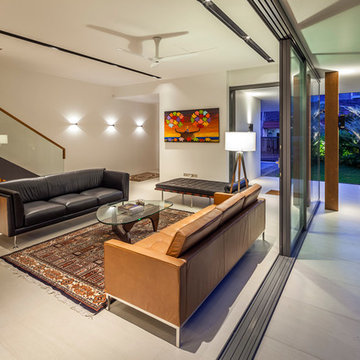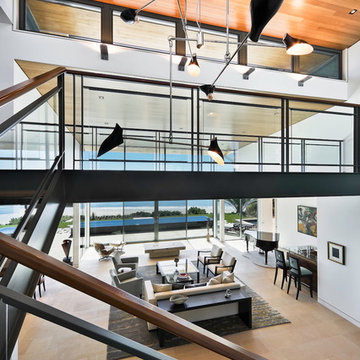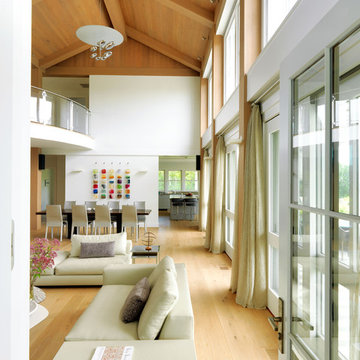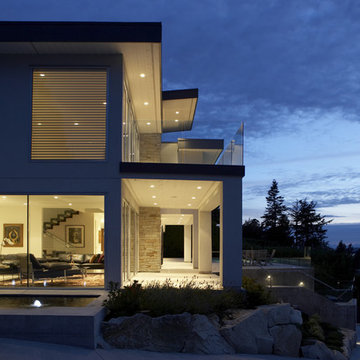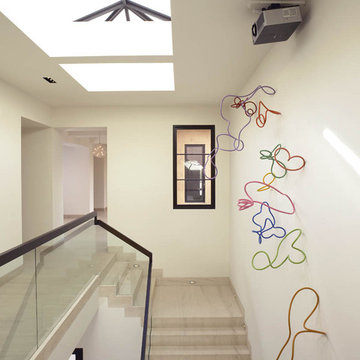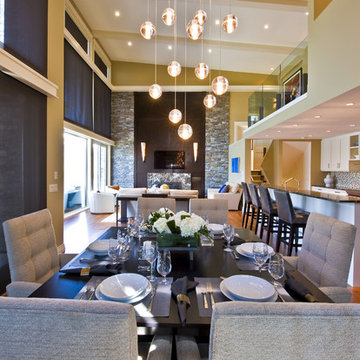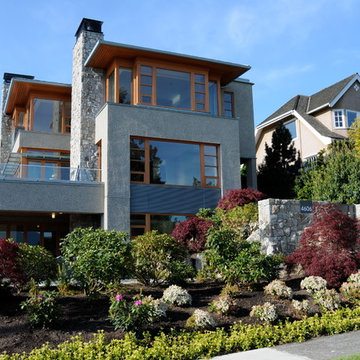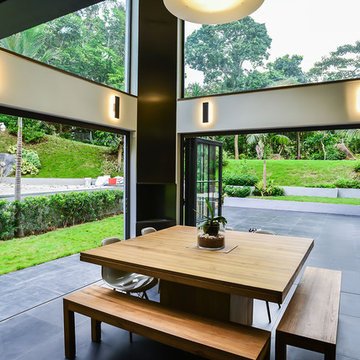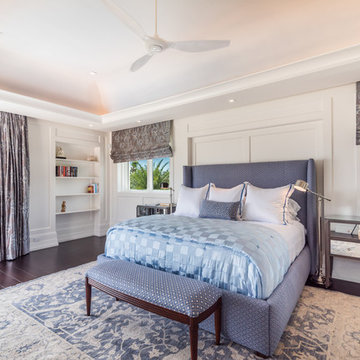Glass Railing Designs & Ideas
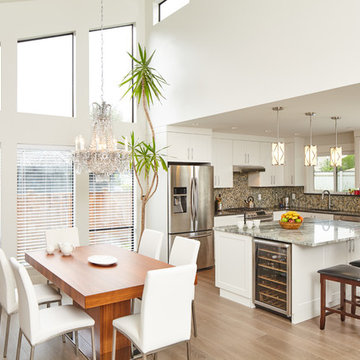
High ceiling great room created by removing walls originally between dining, kitchen and living room.
Glass stair railings are sleek while enhances openness and natural lighting.
Custom white shaker style cabinets in kitchen.
Open concept space is great for entertaining and made complete with wine fridge on island and sparkling chandelier above dining table.
Features: Caesarstone Countertop in Piatra Grey, Brown Fantasy Granite kitchen island countertop, San Marino engineered hardwood flooring in Oak Stone, Fireplace Tile Surround - Micron 2.0 series in Anthracite color with matte finish, wine fridge
Photographer: Martin Knowles
Find the right local pro for your project
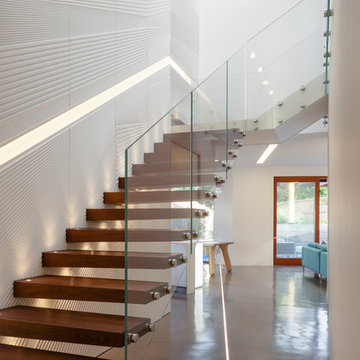
Cantilevered timber stair with custom routed Corian "De-form wall" designed in collaboration with AR-MA. The void is lit by two angled skylights above. Feature lighting throughout stitches the house together | Photography by Katherine Lu
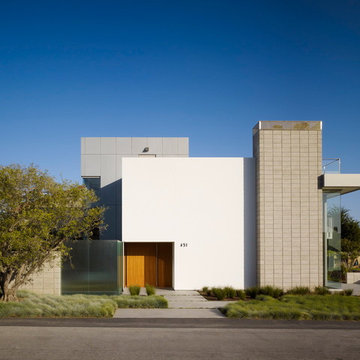
The entire composition is tied together by a rich and elegant material palette that includes steel-troweled stucco, exposed concrete block, stainless steel railings, walnut millwork, cast glass partitions and Rheinzink. (Photo: Matthew Millman)
Glass Railing Designs & Ideas
120



















