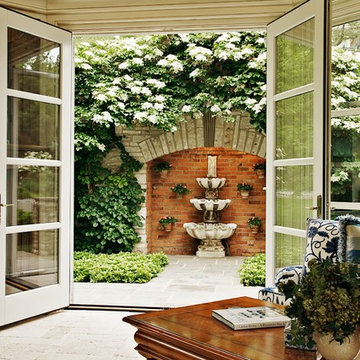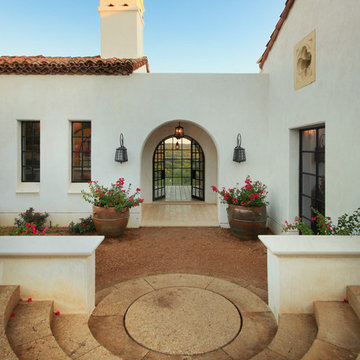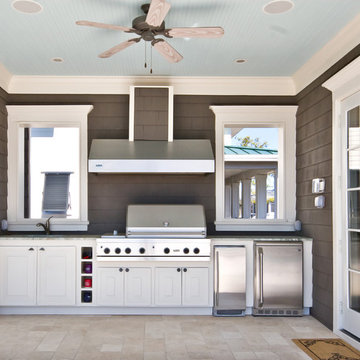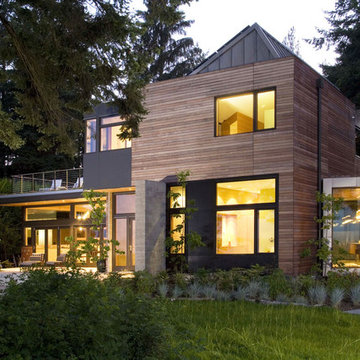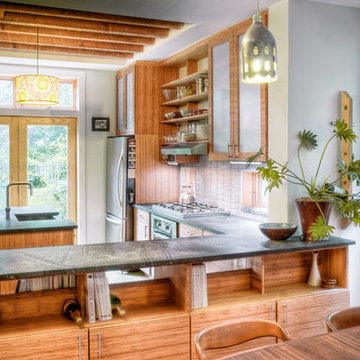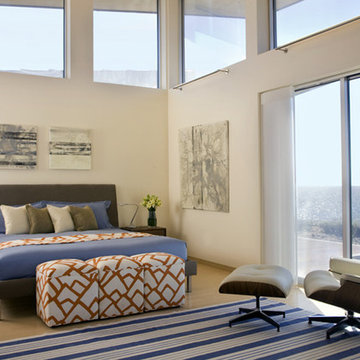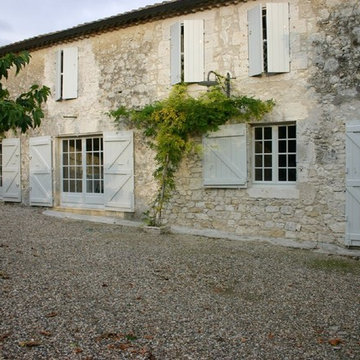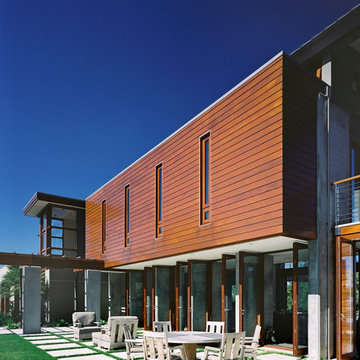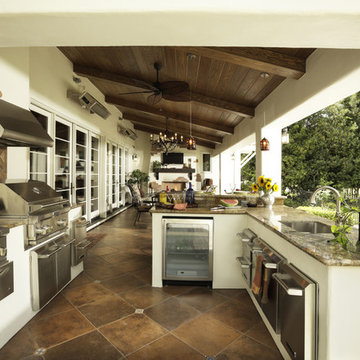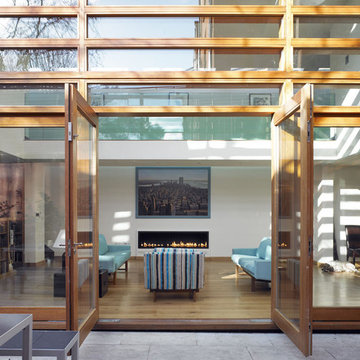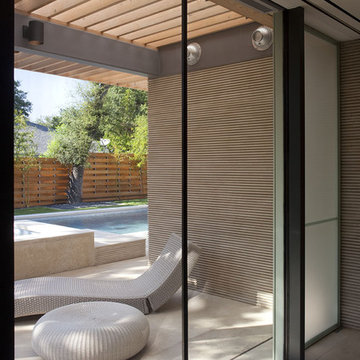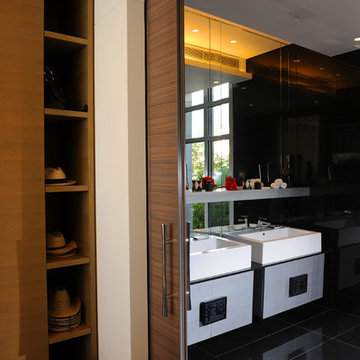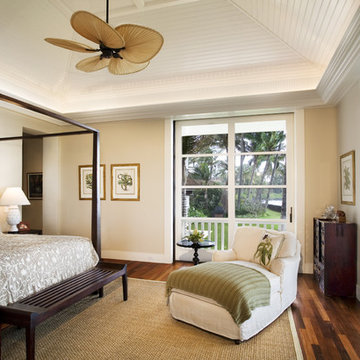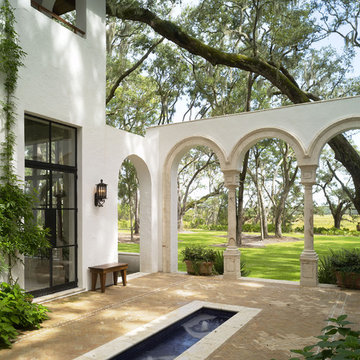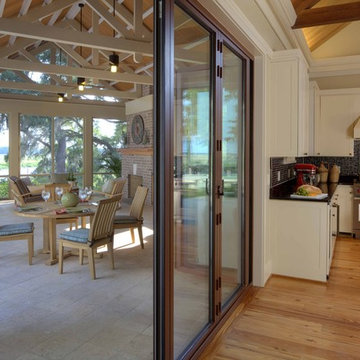Glass Door Designs & Ideas

The original doors to the outdoor courtyard were very plain being that it was originally a servants kitchen. You can see out the far right kitchen window the roofline of the conservatory which had a triple set of arched stained glass transom windows. My client wanted a uniformed appearance when viewing the house from the courtyard so we had the new doors designed to match the ones in the conservatory.
Find the right local pro for your project
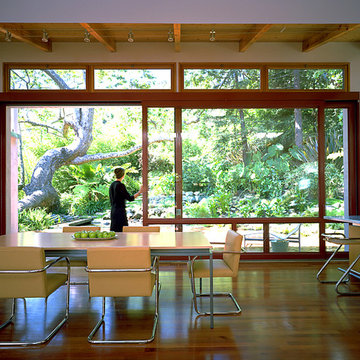
A view of custom sliding barn doors with a view to the exterior and a 300 year old Sycamore tree.
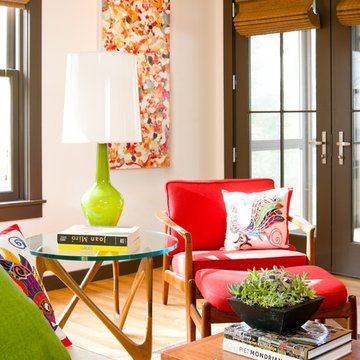
New and vintage furniture & accessories, infused with color, create a warm “lived in” feeling for an active family’s new home.
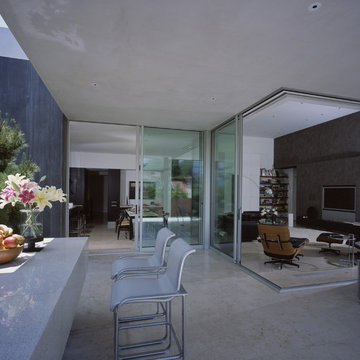
The largest volumes are wood construction clad in stucco, while the horizontal roof planes become steel fascias that cantilever past the window line and protect the glass from direct sun and rain. (Photo: Juergen Nogai)
Glass Door Designs & Ideas
18



















