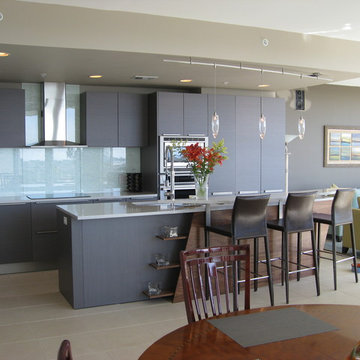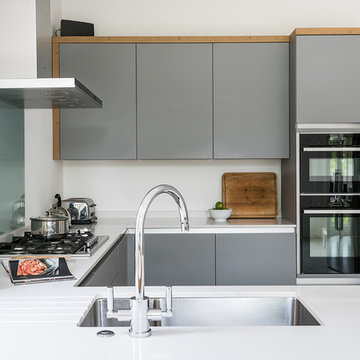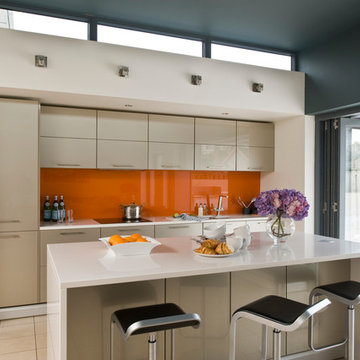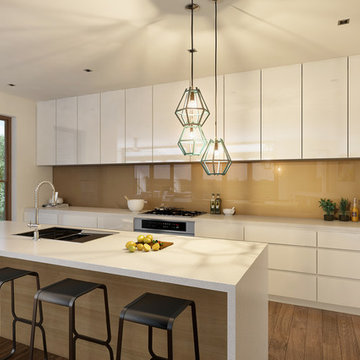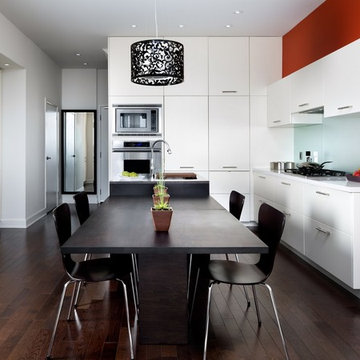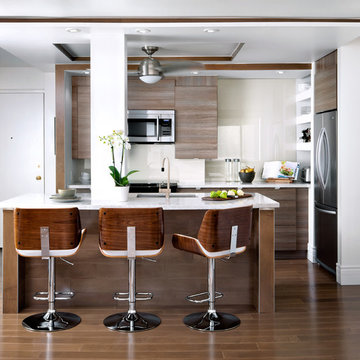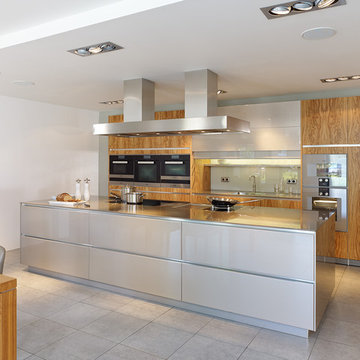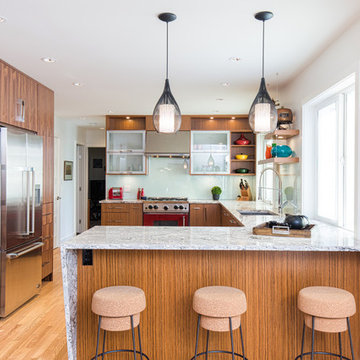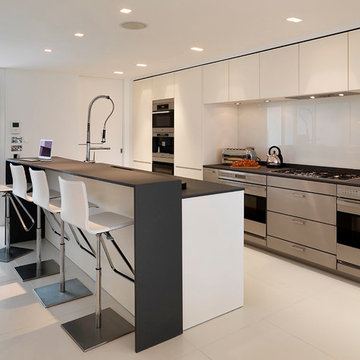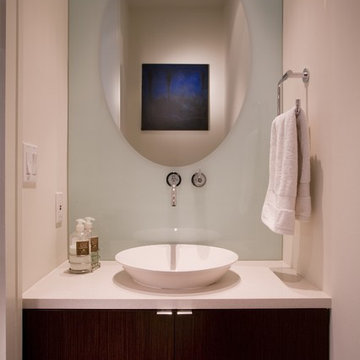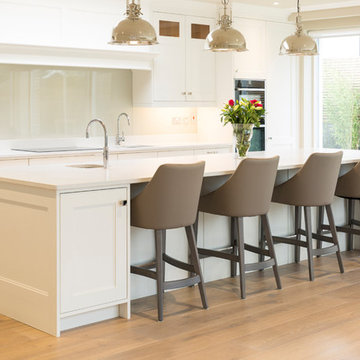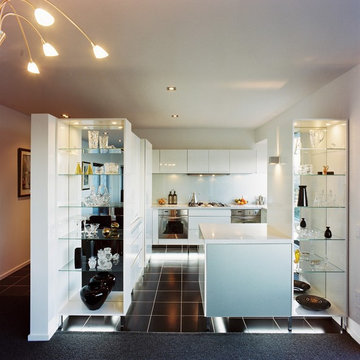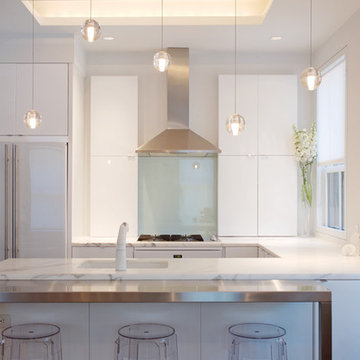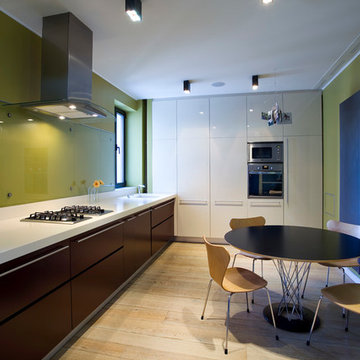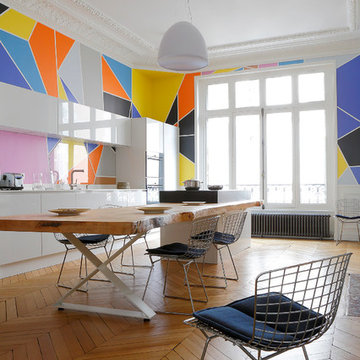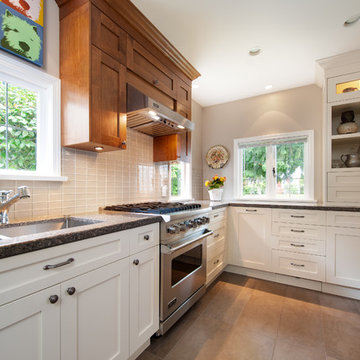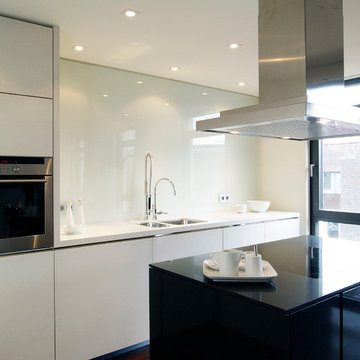Glass Backsplash Designs & Ideas
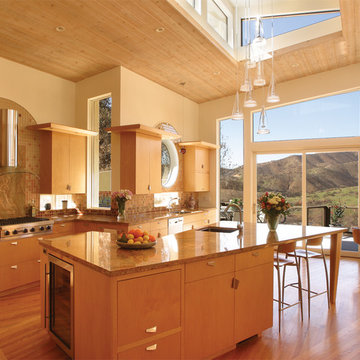
The Chabres wanted to increase their kitchen space, connect the living and family room with the kitchen and take advantage of the fabulous view they have of the foothills all while keeping the modern design of their existing architecture.
Find the right local pro for your project
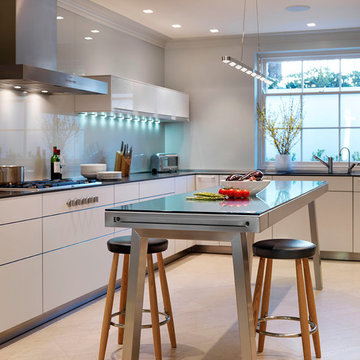
The modern look of this London town house is achieved with a blend of bulthaup b3 furniture and a bulthaup b2 workbench. The b2 workbench is finished in stainless steel and provides a focus point for the room highlighted by Tobias Grau LED lighting.
The metallic and glass finishes of the Gaggenau and Miele appliances reflect the aestetics of the room and complement the surface finishes applied to the bulthaup b3 worktops and b2 workbench.
Carl Hansen CH56 stools complete the room allowing guests to take a seat and chat over a glass of wine whilst dinner is prepared.
Photos Copyright hobsons|choice 2012
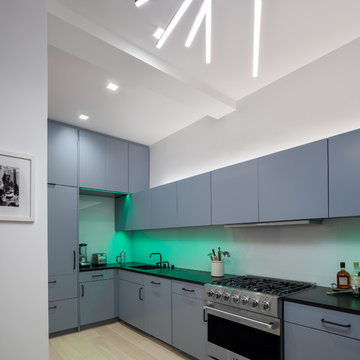
House parties are a regular event here and inspired many of our design decisions. The front door opens directly into the kitchen - the center of party action. I designed the cabinetry as a geometric composition that plays off the art and the feel of a gallery home.
Photo by Brad Dickson
Glass Backsplash Designs & Ideas
12



















