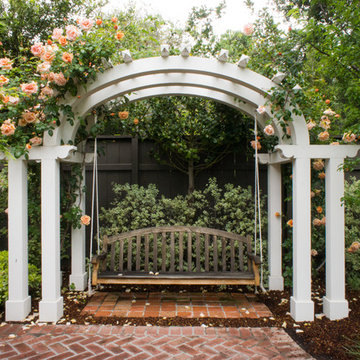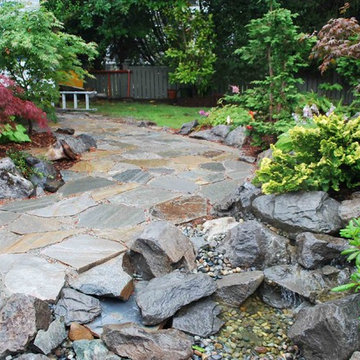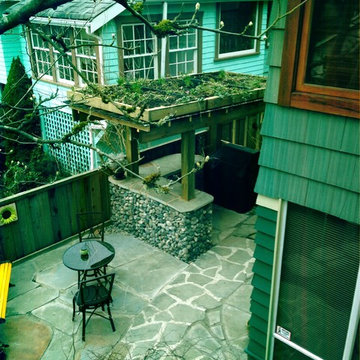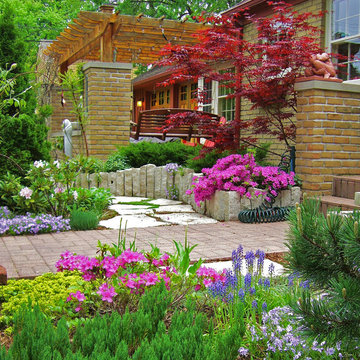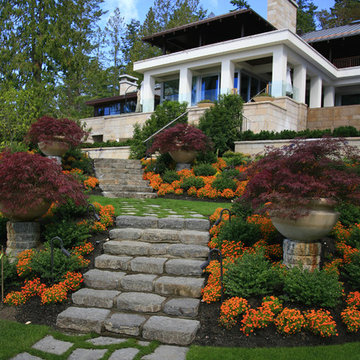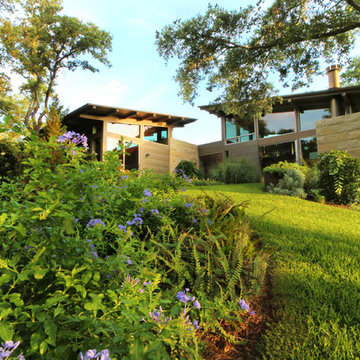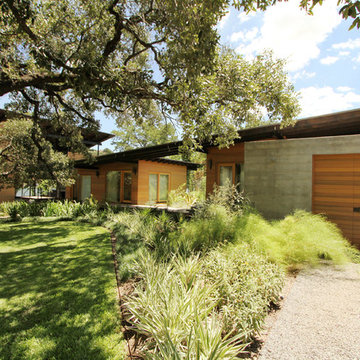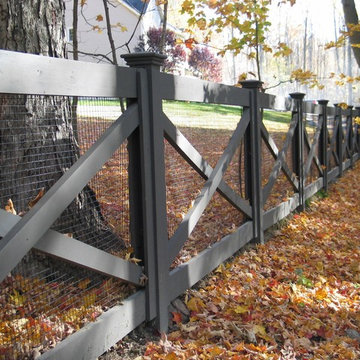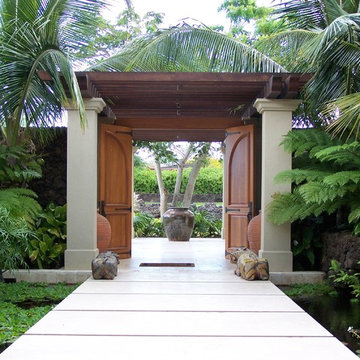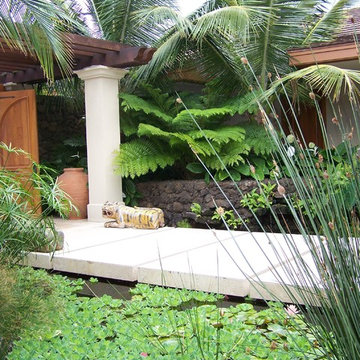10,09,151 Garden Design Ideas
Sort by:Popular Today
1621 - 1640 of 10,09,151 photos
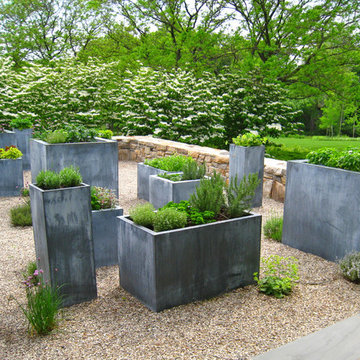
Zinc containers of varying sizes create a geometric herb garden. Photo by Hoerr Schaudt
Find the right local pro for your project
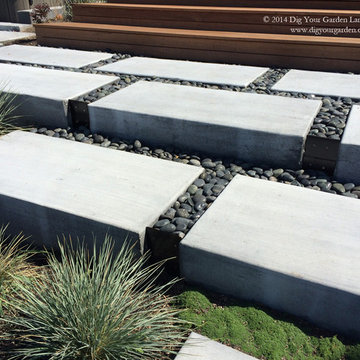
Lagoon-side property in the Bel Marin Keys, Novato, CA. Entertaining and enjoying the views were a primary design goal for this project. The project includes a large camaru deck with built-in seating. The concrete steps and pavers lead down to the water's edge. I included a sunken patio on one side and a beautiful Buddha statue on the other, surrounded by succulents and other low-water, contemporary plantings. Elfin thyme planted between the pavers along with shiny Mexican pebbles. Blue Oak Grass adds a strong contrast.
This project was just completed. More photos will be included in Spring when the plantings fill in.
Photos: © Eileen Kelly, Landscape Designer, Dig Your Garden Landscape Design.
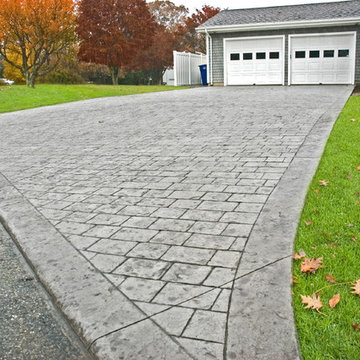
This concrete driveway is colored and textured to mimic London Cobblestone. We replaced a worn out asphalt driveway. The price point on this was one third the cost of real cobblestone. Being concrete means it will remain flat, be weed free, will not rut like asphalt, and cleans up easily and quickly because of the sealed surface.

Japanese Garden with Hot Springs outdoor soaking tub. Landscape Design by Chad Guinn. Photo Roger Wade Photography
The Rocky Regions best and boldest example of Western - Mountain - Asian fusion. Featured in Architectural Digest May 2010
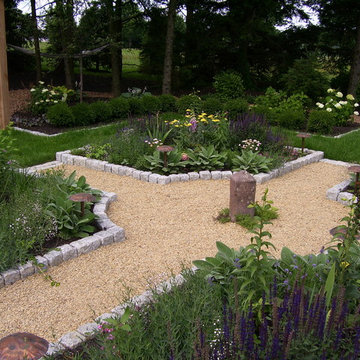
The property is one of the original farm houses located on the main street of a small town. It has been in the family for many years and our client just inherited the property. They were trying to have balance of preserving the old while realizing modern day living has its benefits too. The house had a large addition added using mostly old style materials, but designed with function and modern day luxuries. Our goal was to carry that theme to the outside.
Our first problem we had to address was how to transition between the first floor elevation changes. The lower room was the husband’s office. He stated in the future he may have clients over and it would be nice to have an area to sit outside. The wife’s main concern was to renew the four corner garden. She also felt it was very important to be able to see it from the kitchen area. Finally there was an old wishing well stuck right outside the kitchen. They both felt it would be neat to be able to incorporate this in some how. They wanted a patio area with a built in grill to accommodate there family and friends. They also wanted to keep a large play area for the kids.
We were able to pull this off successfully. We addressed the first issue by having a small lower level flagstone area. This area is large enough for 1 to 2 people to sit comfortably. It also provides a transition from his office to the larger patio area. We installed a simple small gravel sitting area opposite of the main patio. This provides our client a secluded place to relax or do business. Mrs.... told me she is amazed how much her and her husband enjoys this area. It is so peaceful looking at the small creek over a glass of wine.
We built a natural limestone retaining wall to create the patio terrace. The stone was chosen to extend the houses architectural elements into the landscape. Irregular broken flagstone was used to give it a more casual feel. We installed three Serviceberries into the patio terrace to replace some trees that were taken down during the remodeling. She was very concern that they would block the view of the four corner garden. We new they were crucial to nestle in the terrace, so we placed them for a couple days for her to decide. Fortunately she agreed they not only kept the view open, but helped frame the garden.
The four corner garden was designed to be viewed from afar and experienced up close. We wanted the space to have some formal structure while keeping with the casual farm house feel. Another natural limestone retaining wall was created. This leveled the garden terrace and helped associate it with the rest of the property. The four corner garden is nestled into the existing woods edge. This provides three distinct experiences to entering the garden; a more formal from the driveway, an open feel from the lower lawn, and a more natural / casual experience from the wooded area. The Plymouth brown gravel was used for the center of the garden. This helped highlight the stone post that was found during construction. The gravel also brings the sense of sound into the garden space. Lamb’s ear was chosen as a fun way to get kids interest in horticulture.
The balance of using the new to create the old feel is what makes this project a success. The property has already hosted a local historical society event and won an award for its preservation efforts. When Mrs.... can’t find her husband, she knows he is either reading the newspaper by the grill or resting in the hammock along the wood’s path.
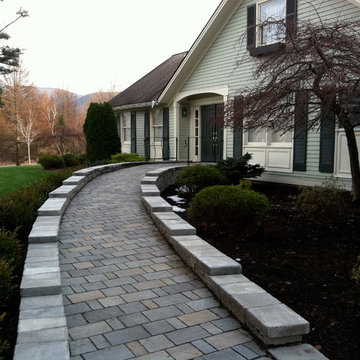
This client required a sloping ramp from driveway to front door for wheelchair access. We built the ramp with Permeable concrete pavers to alleviate run-off rushing down slope. The ramp is hidden from the street view by the wall be built which we later augmented with a boxwood hedge. We installed low voltage lighting in the wall at the driveway entrance. We designed the project with Google Sketch-up. Very successful!
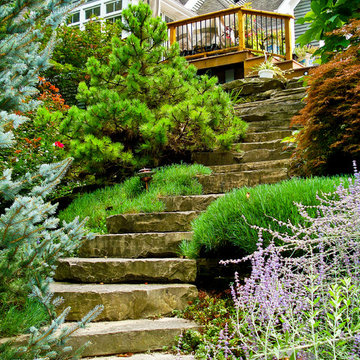
This ledgestone walkway provides access to the bottom of a steep slope. The specimens are dwarf spruces, pine and Laceleaf Japanese Maple. The bold texture at the top right is a Cucumber Magnolia that adds a tropical flavor. The Dianthus filled in nicely on both sides to help provide visual stability.
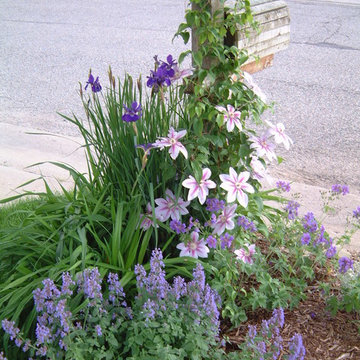
The Craftsman mailbox lent itself to and old-fashioned planting of Nellie Moser Clematis, Caesar's Brother Iris, Daylily and Nepeta.
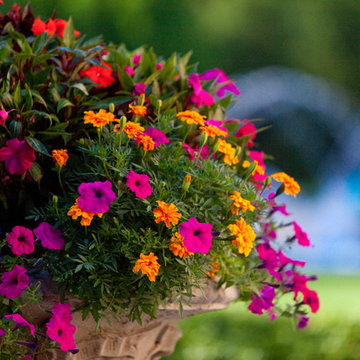
Vibrant & colorful flower pots, gardens and plants.
Miller + Miller Architectural Photography
10,09,151 Garden Design Ideas
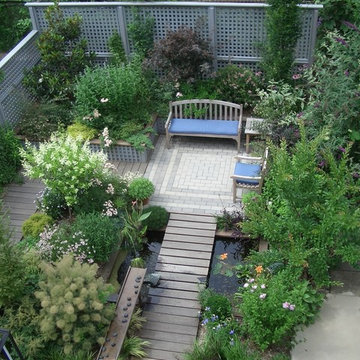
Aerial view of the Rich Residence in Brooklyn, NY. Winner of Silver award for Residential Garden Design, awarded by the Association of Professional Landscape Designers, 2006. Featured in Better Homes and Gardens magazine. Multiple hardscape media used: brick pavers, decking
82
