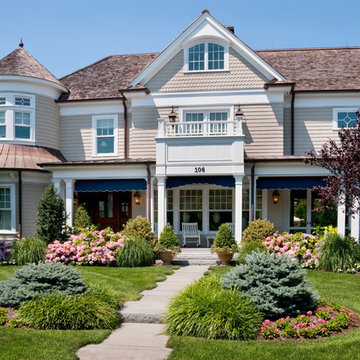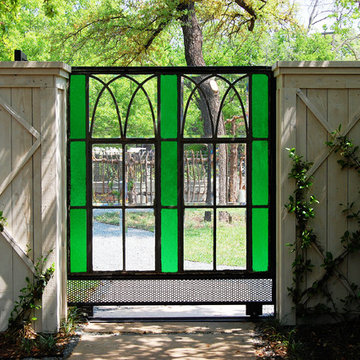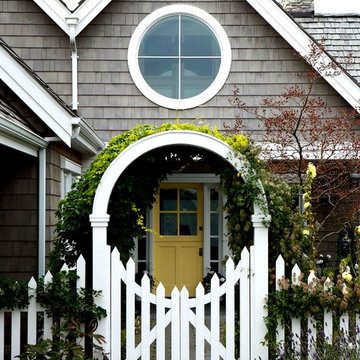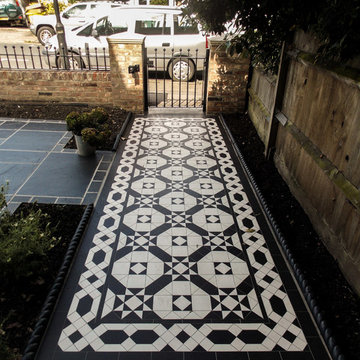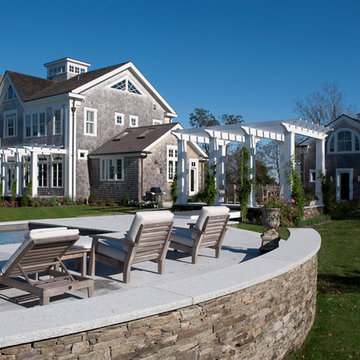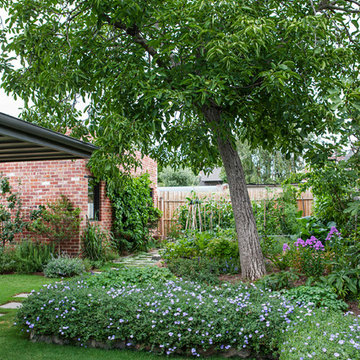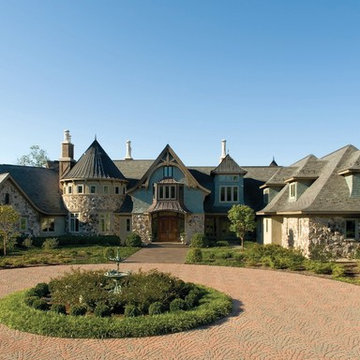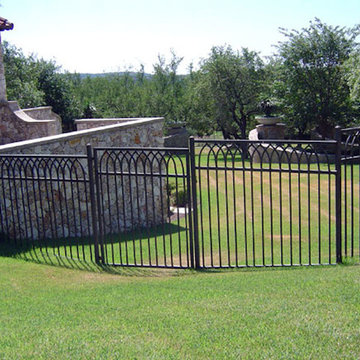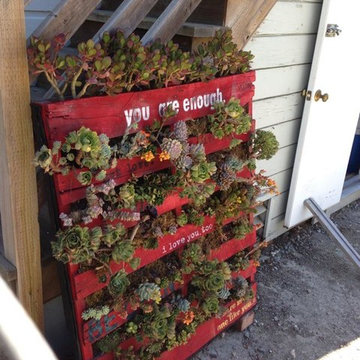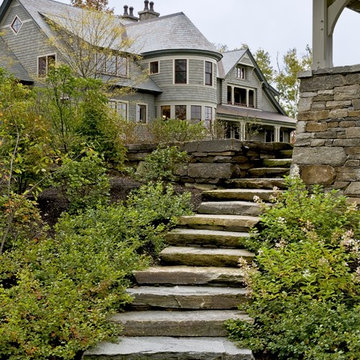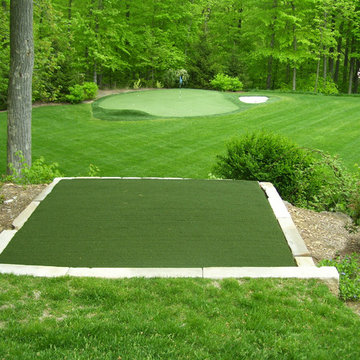2,568 British Colonial Garden Design Ideas
Sort by:Popular Today
1 - 20 of 2,568 photos
Item 1 of 2
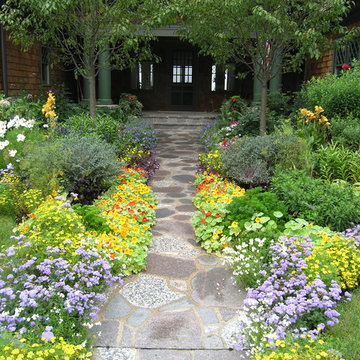
Front yard gardening can be fun and functional! Add edibles into the mix, and enjoy nibbling your way through your yard!
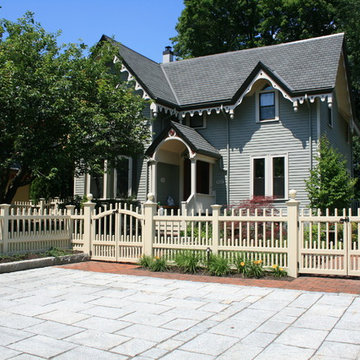
granite paver parking area; custom spindle fence and double gates; front garden
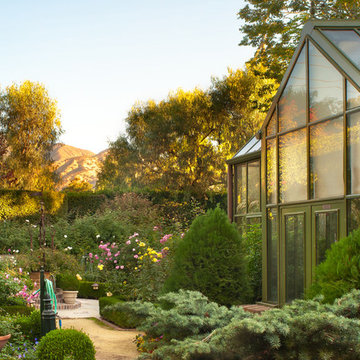
In keeping with the estate’s traditional English Tudor style 10,000 sq. ft. of gardens were designed. The English Gardens are characterized by regular, geometric planting patterns and pathways, with antique decorative accessories heightening their old-world feel. Special nooks and hideaways, coupled with the sound of cascading water in fountains, create a serene environment, while delicate lighting in planter boxes makes the garden perfect for early evening strolls.
Find the right local pro for your project
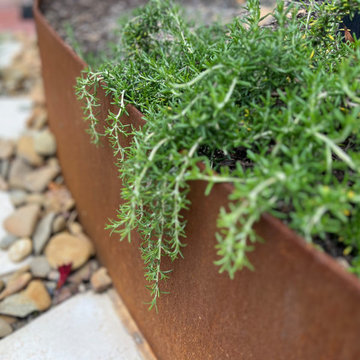
Significant work was involved to upgrade and modernise the house but within a reasonable budget. The garden has a small footprint both in the front and rear, and there were many practical considerations to tackle like the use of space, navigation and privacy.
I especially love the new paving and stepwork for the front garden, as the stone used is one of my favourites in terms of material and colour, and the garden looks amazing at night.
There are little nuances like a boulder placed as a seating area with an existing garden ornament that is sentimental to the clients (mummy koala holding its baby) that add an emotional element to the space.
I love the tessellated tiles used for their front porch, replacing what was just a red painted concrete floor. It’s modern but adds that element of sophistication to the space and suits the house style and area.
The rear garden had to have storage, and we needed to ensure that the client’s car was able to be parked but should not detract from the newly landscaped space.
There is a granny flat in their rear garden that gets rented out, so I had to think about how to create privacy for both parties (the tenant and my clients)!
The choice of plants was a little different as I’d mixed in succulents with exotics that give some seasonality impacts over the year. I really love the new fascia of the conservatory and the new built-in external cupboards and workbench!
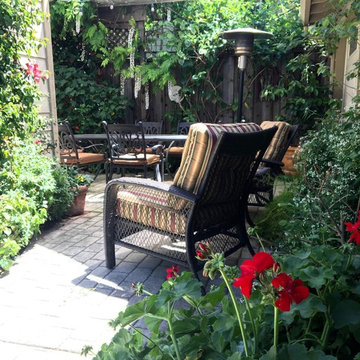
Wisteria & Honeysuckle vines have grown over the years and the sitting area moved to the back of the house.

A refurbished Queen Anne needed privacy from a busy street corner while not feeling like it was behind a privacy hedge. A mixed use of evergreen trees and shrubs, deciduous plants and perennials give a warm cottage feel while creating the privacy the garden needed from the street.
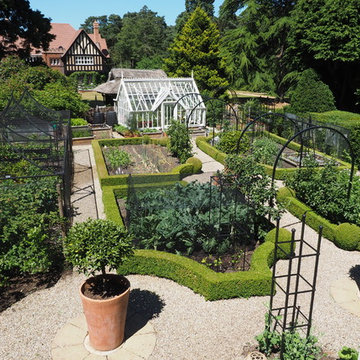
Designed by RHS Chelsea Flower Show gold medal winner Tom Hoblyn for Harrod Horticultural MD Stephanie Harrod back in 2005. Stephanie’s Kitchen Garden was set up primarily to trial various methods of growing fruit and vegetables and to share the knowledge gained with our customers. It has also given us the opportunity to develop and manufacture products to enable us to successfully grow flavour packed fruit and vegetables.
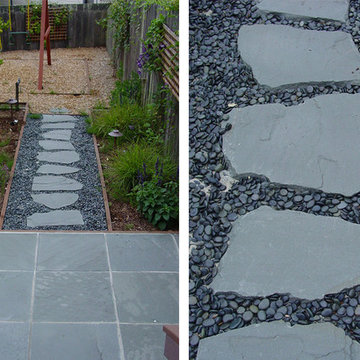
This overgrown, rectangular yard in San Francisco is home to a young couple, their 3-year-old daughter, and twins that were on the way. Typical of many San Francisco yards, it is accessed from the back deck down a long set of stairs. The client wanted to be able to spend quality time in the yard with her two new babies and toddler. The design includes a play structure, a covered sand box, a small raised planter for playing in the dirt. Due to the limited space, several trellises were added to the side and back fence so that vines could add color surrounding the new play area.
Covering an existing concrete pad with cut Connecticut Bluestone enhanced the adult seating area and was surrounded by low maintenance colorful planting beds. A simple but beautiful walkway of stones set in lose pebbles connects these two use areas. Custom lattice was added onto the underside of the deck to hide the large utility area. The existing deck and stairs were repaired and refurbished to improve it’s look and longevity.
The clients were very happy with the end result which came in on time and budget just as the twin girls were born.
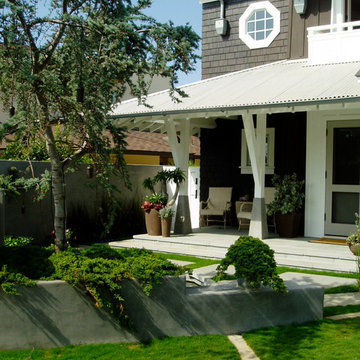
Brian Sipe architectural design and Rob Hill - Hill's landscapes and Don edge general contractor. koi pond in front yard with floating steppers, bluestone and beach plantings
2,568 British Colonial Garden Design Ideas
1
