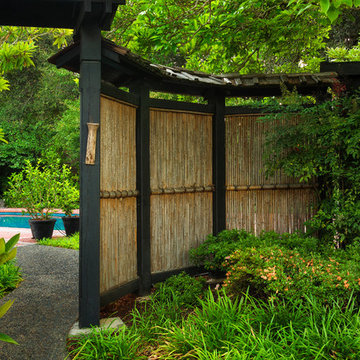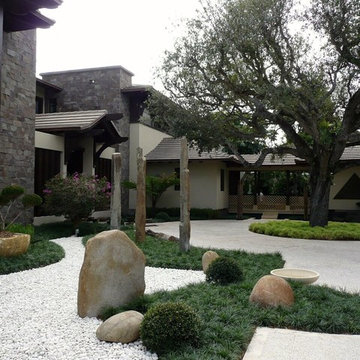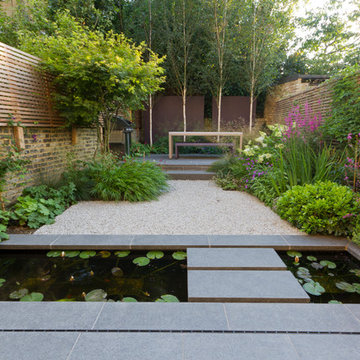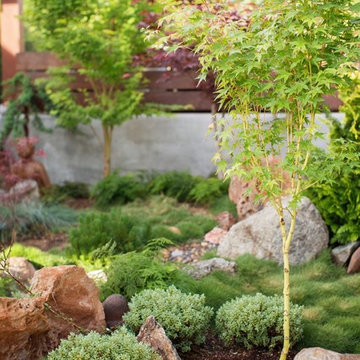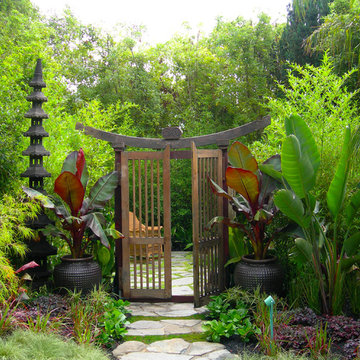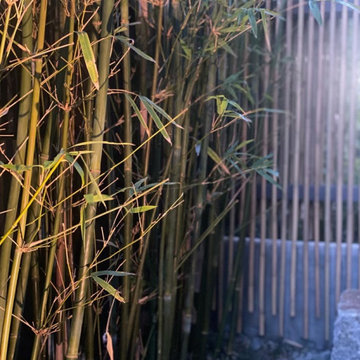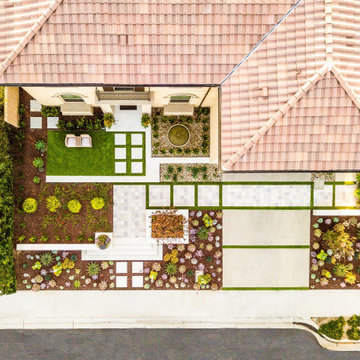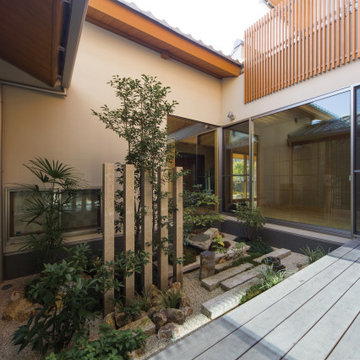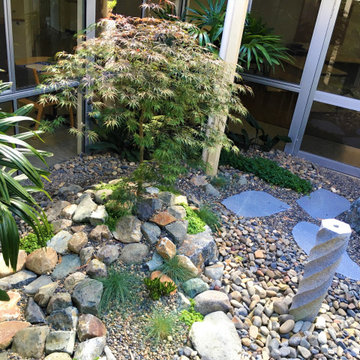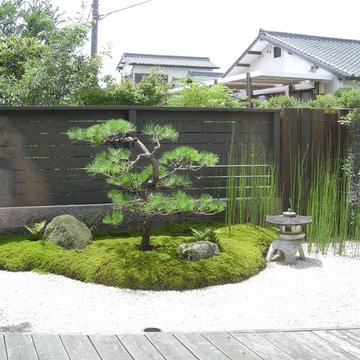17,990 Asian Garden Design Ideas
Sort by:Popular Today
1 - 20 of 17,990 photos
Item 1 of 2
Find the right local pro for your project
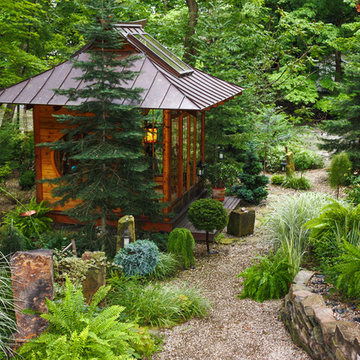
The location and placement of the Japanese Tea House is very specific and was based on mathematical, metaphysical and spiritual principles. This Tea House is an artistic version of an authentic style Tea House. It is meant to be a one of a kind art piece and yet has the functional capability of holding a traditional Tea ceremony.
Photo credits: Dan Drobnick
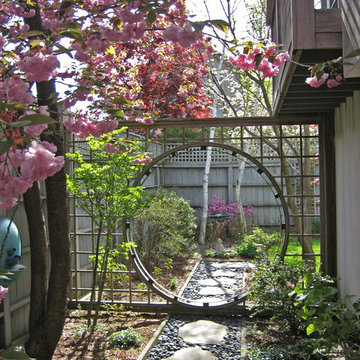
A moongate set in a trellis provides the separation between a dining terrace and small garden beyond.
A Leonard
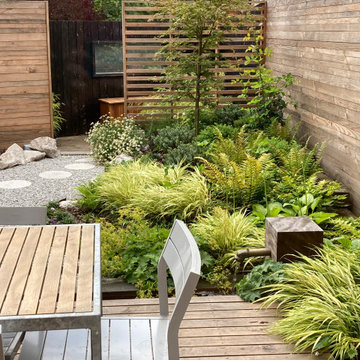
Japanese inspired city garden planted in swathes of green with a granite gravel centre, copper rill fed by an antique lion head spout. Burnt cedar separate room with window set in fence to views beyond and minimal bamboo planting with ceramic planter.
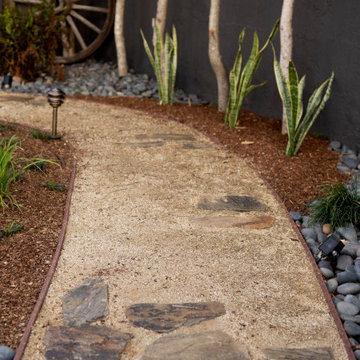
Decomposed granite path with added flagstone that surrounds the tree in the property.
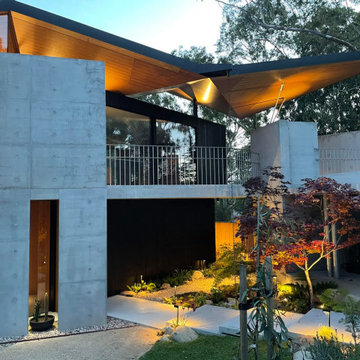
Kinkora house is located on the edge of a natural parkland in Hawthorn, Melbourne. The modern architectural residence is influenced by Australian and Japanese design principles and connects seamlessly with its picturesque landscape and garden. The modern Japanese garden designed and constructed by Kihara Landscapes draws on ancient landscaping techniques in a modern Australian setting. Kinkora features a Japanese inspired native garden and a private zen garden in the courtyard. The subtle garden lighting brings the Japanese garden to life at night and maple leaves can be seen dancing in the shadows.
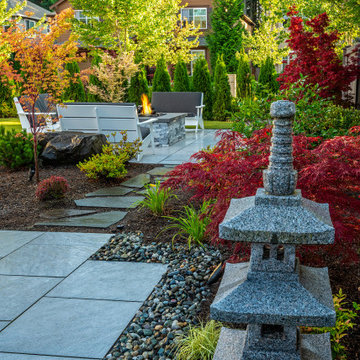
These clients' small yard had severe drainage issues, making it difficult for their large family to spend time outdoors. We worked with the clients to create several spaces in the small area that flowed together and met the family's needs. The modern-styled furniture spaces divided by flagstone pavers separated the spaces while an array of short plantings, Japanese maples, and Asian lantern decor introduced fluidity.
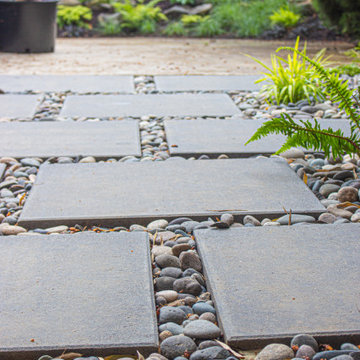
This compact, urban backyard was in desperate need of privacy. We created a series of outdoor rooms, privacy screens, and lush plantings all with an Asian-inspired design sense. Elements include a covered outdoor lounge room, sun decks, rock gardens, shade garden, evergreen plant screens, and raised boardwalk to connect the various outdoor spaces. The finished space feels like a true backyard oasis.
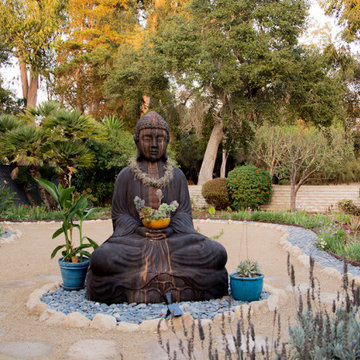
A wandering meditation garden circling around a giant buddha, purchased by the homeowner
17,990 Asian Garden Design Ideas
1


