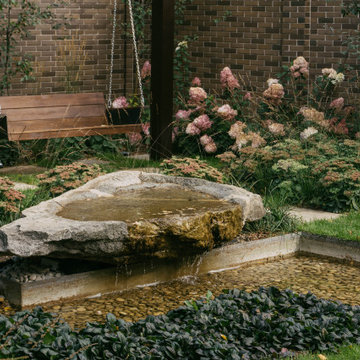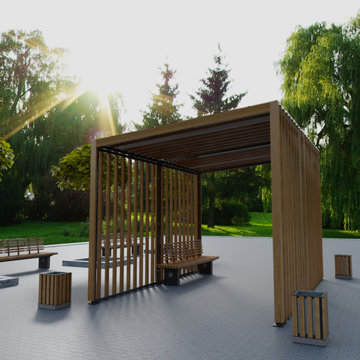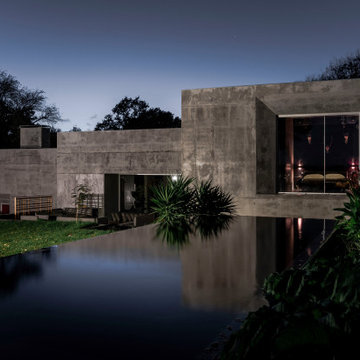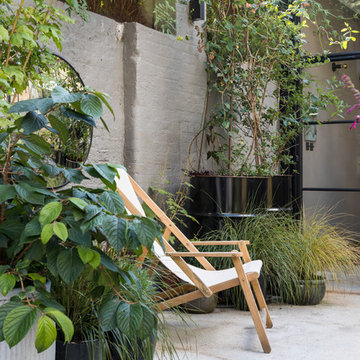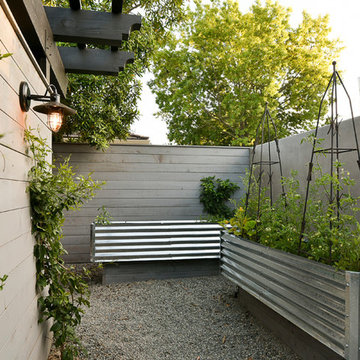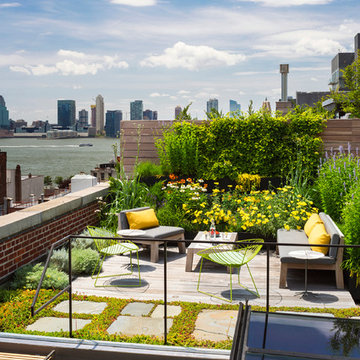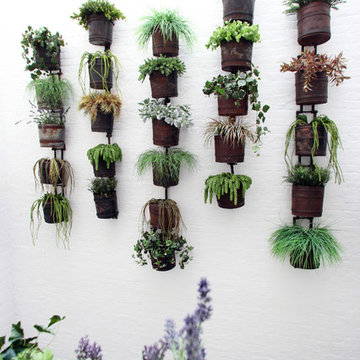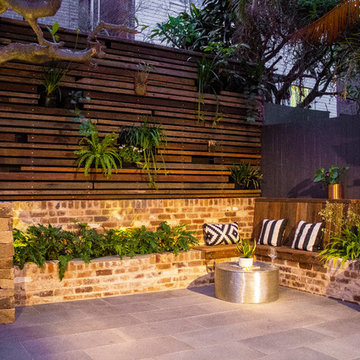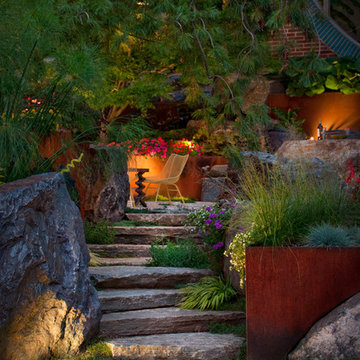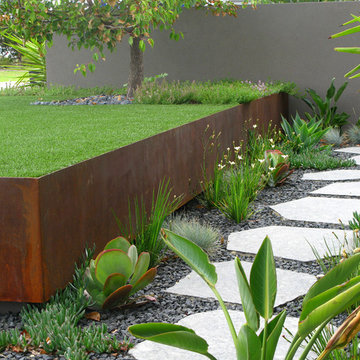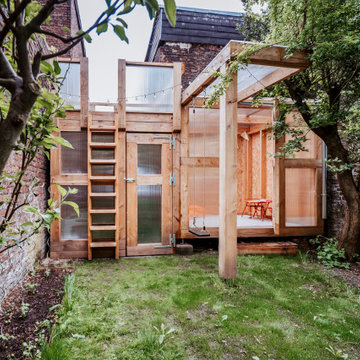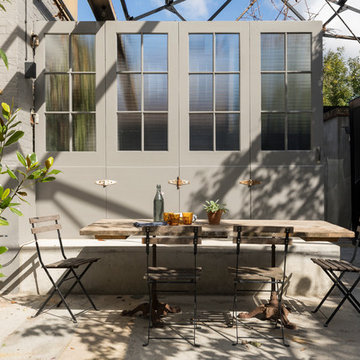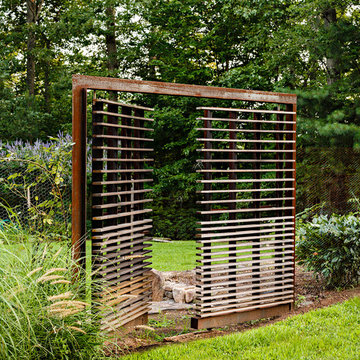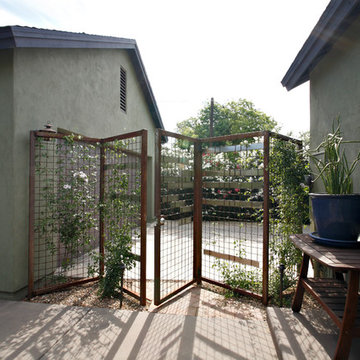2,221 Industrial Garden Design Ideas
Sort by:Popular Today
1 - 20 of 2,221 photos
Item 1 of 2
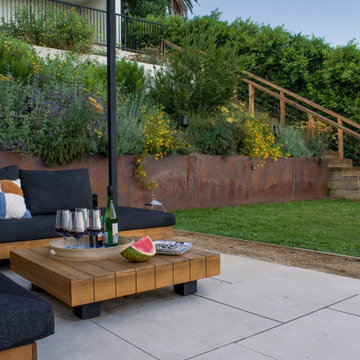
We started by levelling the top area into two terraced lawns of low water Kurapia and more than doubling the space on the lower level with retaining walls. We built a striking new pergola with a graphic steel-patterned roof to make a covered seating area. Along with creating shade, the roof casts a movie reel of shade patterns throughout the day. Now there is ample space to kick back and relax, watching the sun spread its glow on the surrounding hillside as it makes its slow journey down the horizon towards sunset. An aerodynamic fan keeps the air pleasantly cool and refreshing. At night the backyard comes alive with an ethereal lighting scheme illuminating the space and making it a place you can enjoy well into the night. It’s the perfect place to end the day.
Find the right local pro for your project
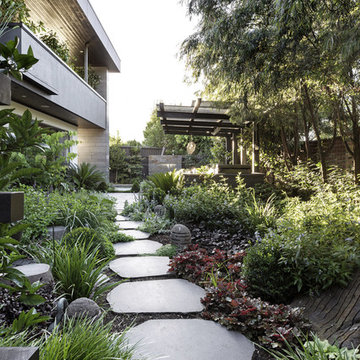
Photography: Gerard Warrener, DPI
Photography for Atkinson Pontifex
Design, construction and landscaping: Atkinson Pontifex
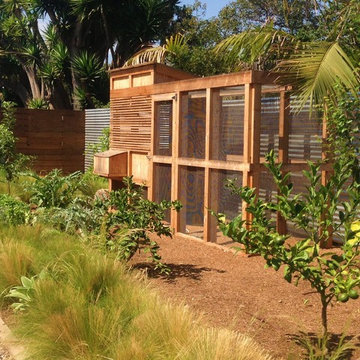
Custom designed front yard chicken coop made of western red cedar. Plantings in the foreground include Feather Grass, multiple citrus varieties, and edible artichokes.
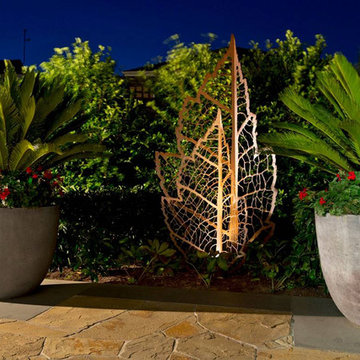
'Leaf Fold' metal artwork in the garden by Entanglements metal art. Image courtesy of Franklin Landscapes. Easy garden ideas for your backyard.
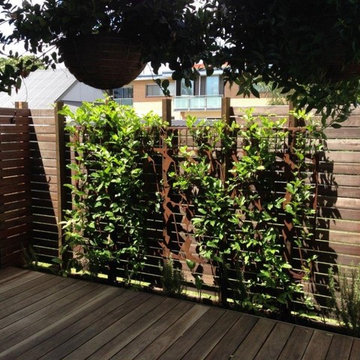
These laser cut metal screens have been attached to the walls of this courtyard, creating a lovely vertical garden.
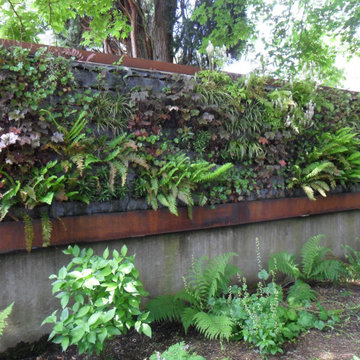
This living wall, with corten steel surround, hides an unsightly fence on top of a retaining wall in the shade of a large maple tree
Design by Amy Whitworth
Installed by Dinsdale Landscape Contractors, Inc
Living wall by Solterra
Photo by Amy Whitworth
2,221 Industrial Garden Design Ideas
1
