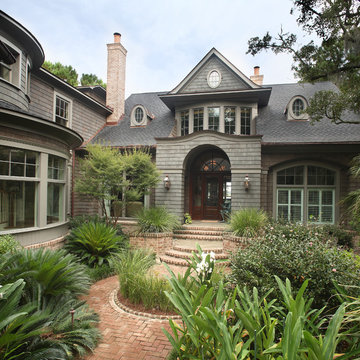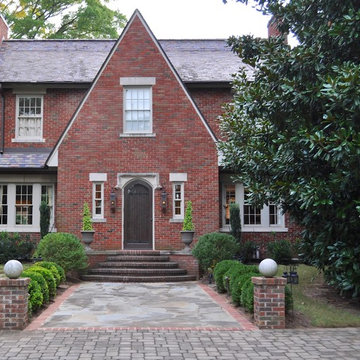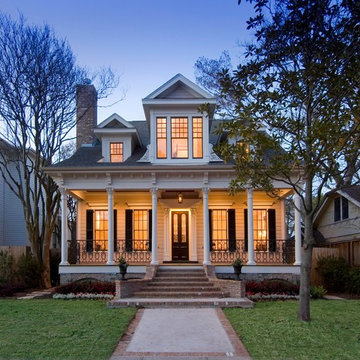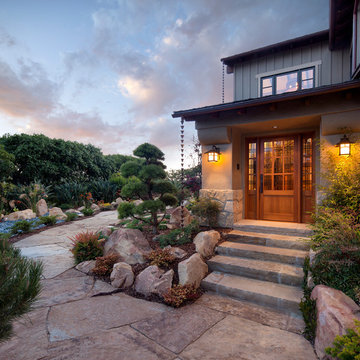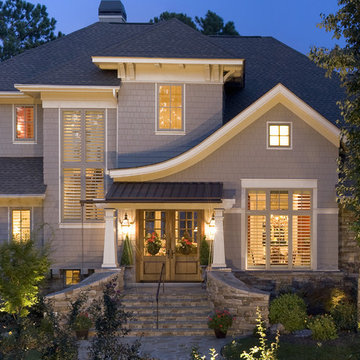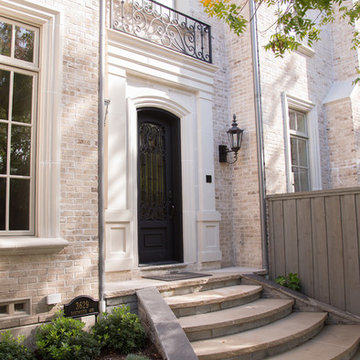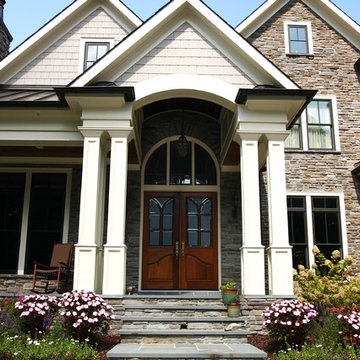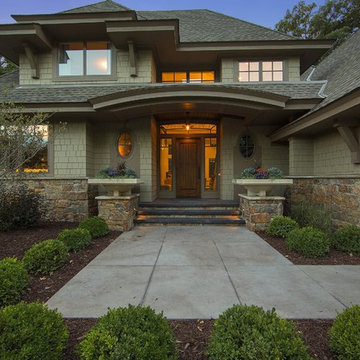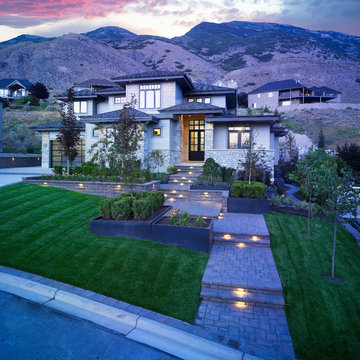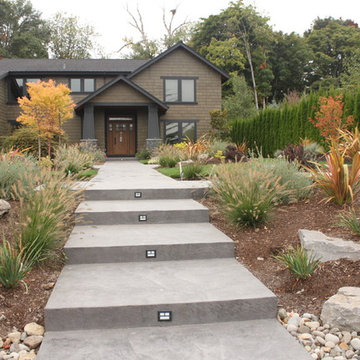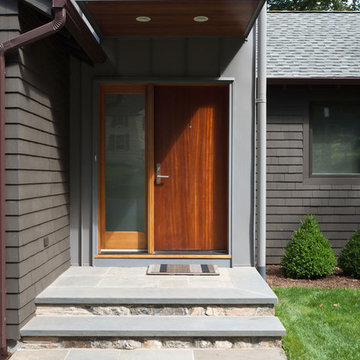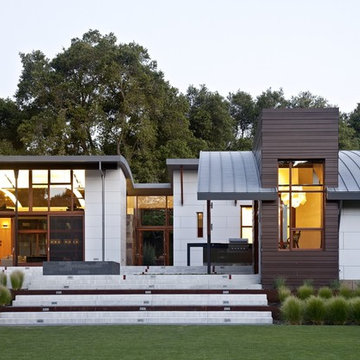Front Door Step Idea Designs & Ideas
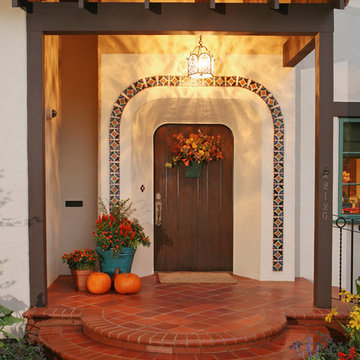
This restoration and addition had the aim of preserving the original Spanish Revival style, which meant plenty of colorful tile work, and traditional custom elements. Here's a look at the completely restored and rebuilt front entry.
Find the right local pro for your project
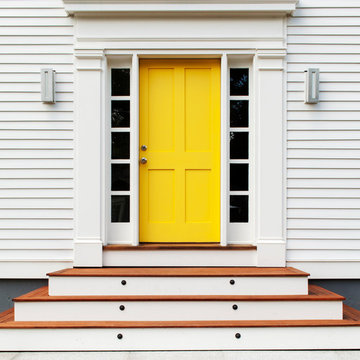
Door color is Egg Yolk from Martha Stewart. Manufactured by http://www.simpsondoor.com/
Photography: Sean Litchfield
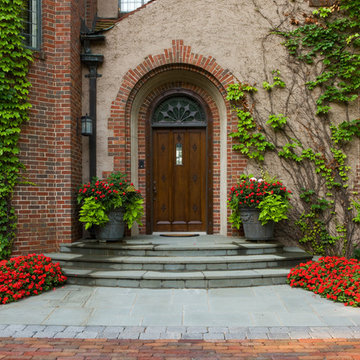
The entire grounds of this Lake Minnetonka home was renovated as part of a major home remodel.
The orientation of the entrance was improved to better align automobile traffic. The new permeable driveway is built of recycled clay bricks placed on gravel. The remainder of the front yard is organized by soft lawn spaces and large Birch trees. The entrance to the home is accentuated by masses of annual flowers that frame the bluestone steps.
On the lake side of the home a secluded, private patio offers refuge from the more publicly viewed backyard.
This project earned Windsor Companies a Grand Honor award and Judge's Choice by the Minnesota Nursery and Landscape Association.
Photos by Paul Crosby.
The entry way of this home is grand yet simple and modern. The rich mahogany wood door and trellis pop against the elegant limestone and simple white concrete walkway. Planters full of drought tolerant native plants bring color and vibrancy adding a sense of drama as you ascend to the front door.
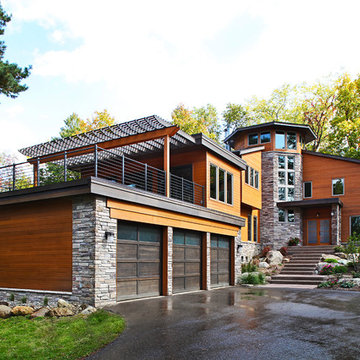
The design of the newly remodeled and enlarged home builds on the underlying good bones of the original house. The vertical tower became the main pivot point and focal point to the home with the addition of a spiral stair to a new third floor room at the top of the stairs. The tower is clad in stone veneer and includes new windows that bring southwestern light into the center of the home. The stone veneer continues along the base of the building with new horizontal cedar siding above. The horizontal planes and spaces of the home pinwheel from the central vertical stair tower, crowned in a unique room at the top.
The new work, in addition to the tower, includes all exterior finishes, and many new windows, a more welcoming entry with a covered porch and new landscaping steps, a remodeled and enlarged home office with stone veneered interior walls, a remodeled powder room, a kitchen addition and remodeling of rich and varied materials, and a new family room space with a spacious deck located above the garage for entertaining. The new family room links the kitchen and outdoor deck visually.
Photo by Jeff Garland
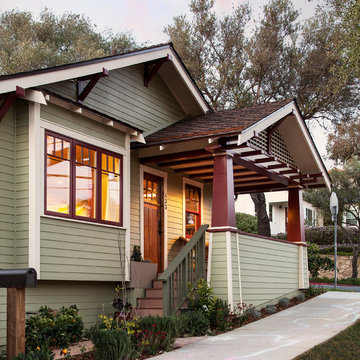
Architect: Blackbird Architects .General Contractor: Allen Construction. Photography: Jim Bartsch Photography
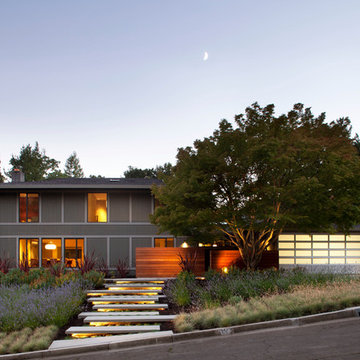
The curb appeal of this 3,000 sf. existing residence was improved with a new paint scheme, selected window modifications and new aluminum windows, Ipe wood cladding over existing cinderblock walls and new glass garage door with new landscaping including floating concrete slab pavers.
Photo Credit: Paul Dyer Photography
Front Door Step Idea Designs & Ideas
3



















