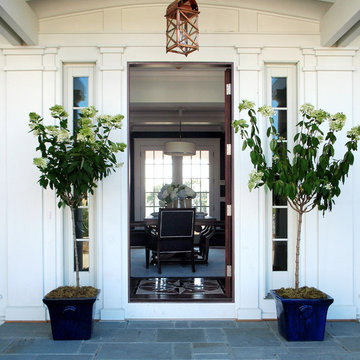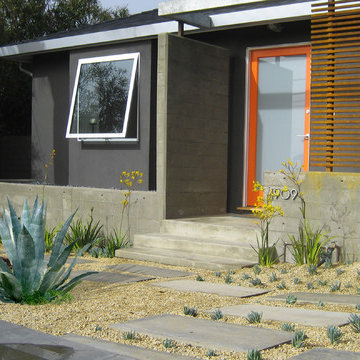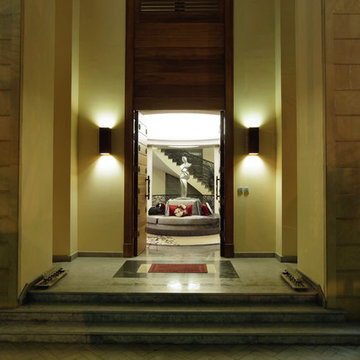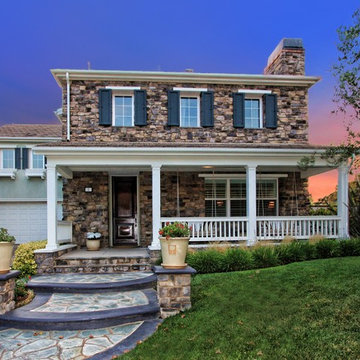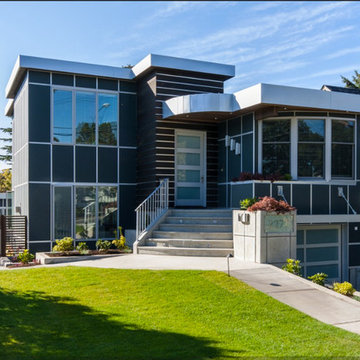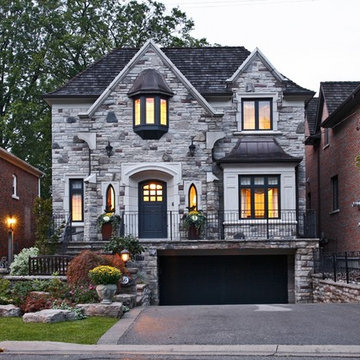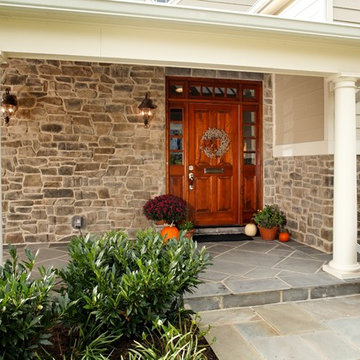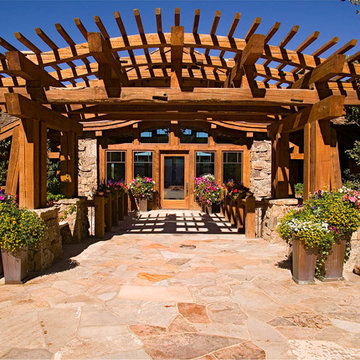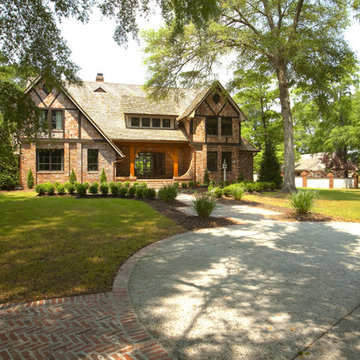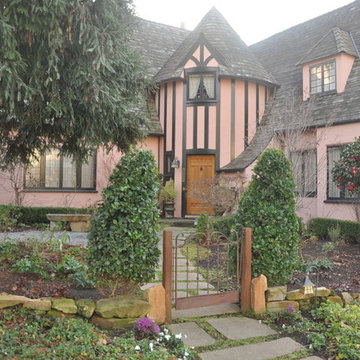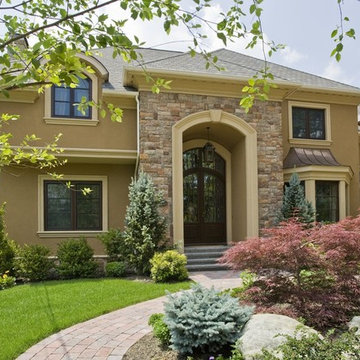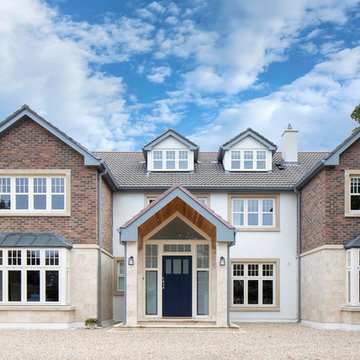Front Door Designs & Ideas
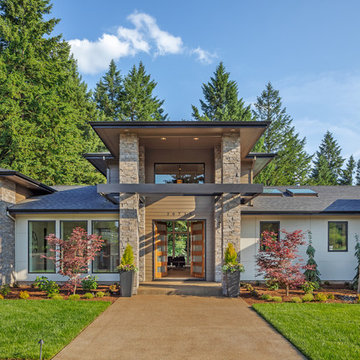
New custom home in West Linn, Oregon on 5 acres.
Exterior Partial Day view, Photo: Greg Pierce @
RuumMedia
Find the right local pro for your project
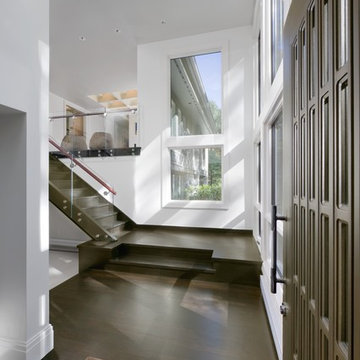
An renovated atrium helps to present a more welcoming and functional entry sequence.
© John Horner Photography
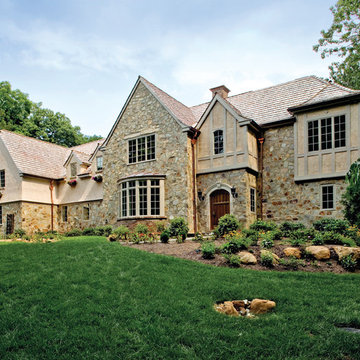
green new construction project featuring recycled front door and limestone surround, reclaimed flooring, high efficiency heating and cooling system, air sealing, tankless hot water heater, low VOC paints and sealants and many other green features.
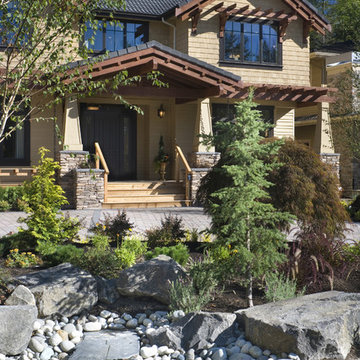
Copper Falls was featured in the 2007 Seattle Street of Dreams. Photos by Bob Greenspan.
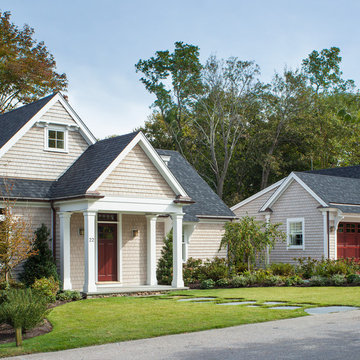
Architect: Ron DiMauro Architects
General Contractor: CP Construction
Landscape: Atlantic Lawn and Garden
Photography: Warren Jagger
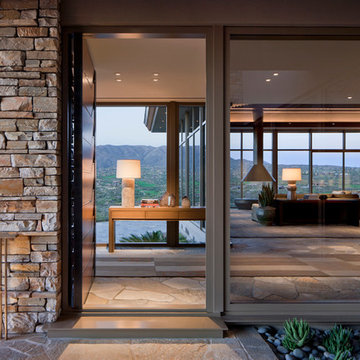
View from entry courtyard through foyer and living room. Quartzite stone wall and paving material.
Bill Timmerman Photography
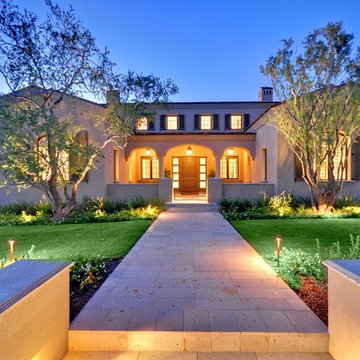
This custom classic residential home sits in Silverleaf Parks, in the Silverleaf Community located in Scotstdale, Arizona. The home boasts 2 large master suites, a home office, outdoor patio with a fireplace, 3 car garage, lush landscape, and amazing views of the Phoenix Metro Valley below. Photo Credit: Werner Segarra
Front Door Designs & Ideas
91



















