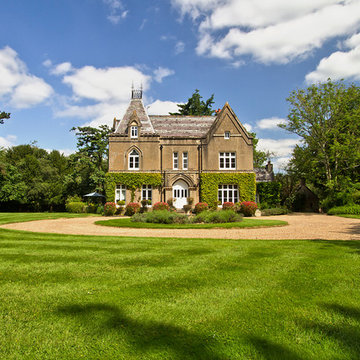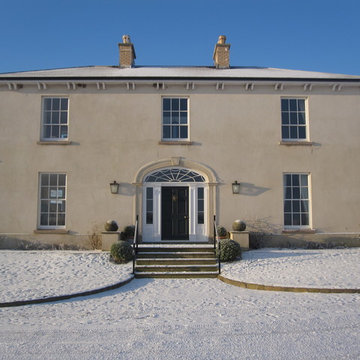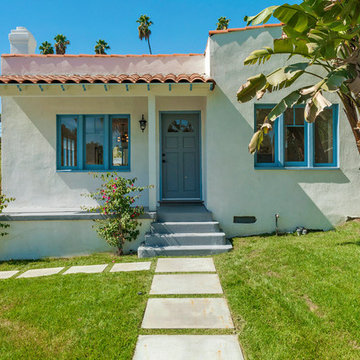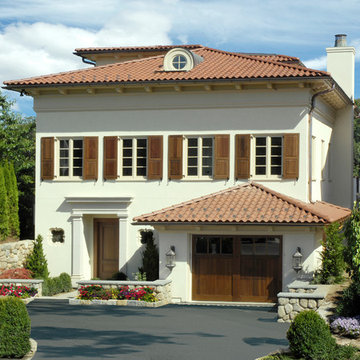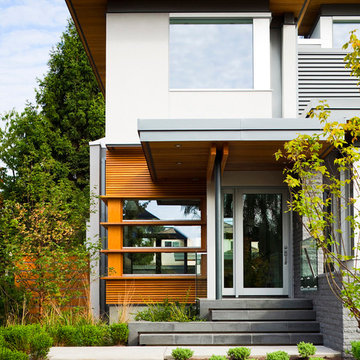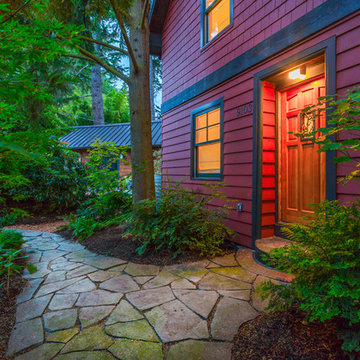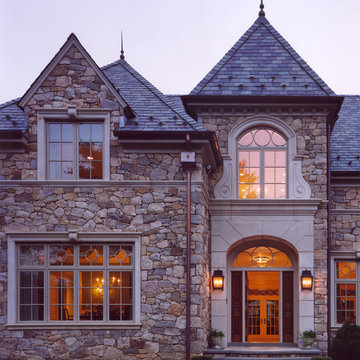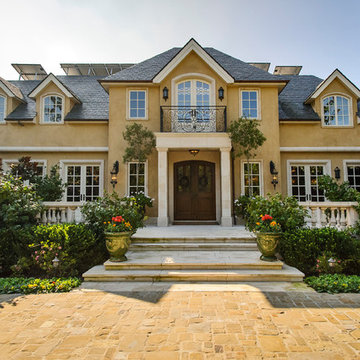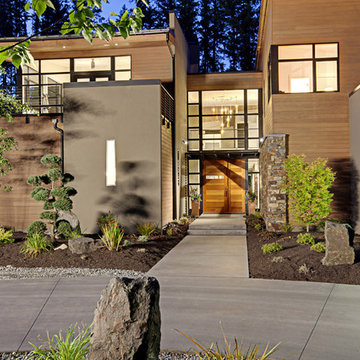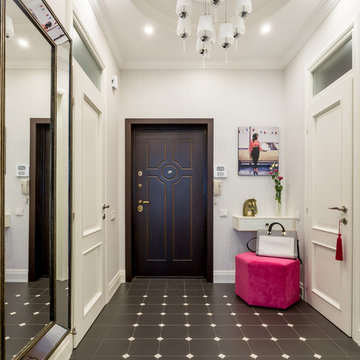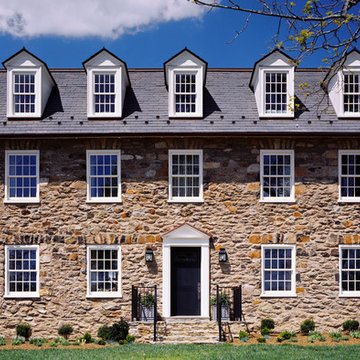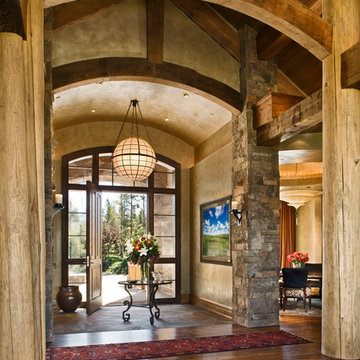Front Door Designs & Ideas
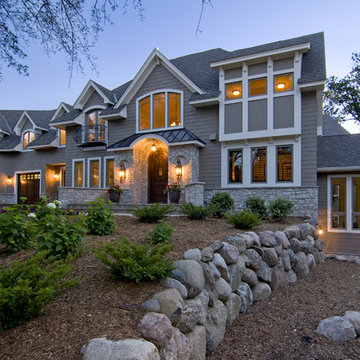
An abundance of living space is only part of the appeal of this traditional French county home. Strong architectural elements and a lavish interior design, including cathedral-arched beamed ceilings, hand-scraped and French bleed-edged walnut floors, faux finished ceilings, and custom tile inlays add to the home's charm.
This home features heated floors in the basement, a mirrored flat screen television in the kitchen/family room, an expansive master closet, and a large laundry/crafts room with Romeo & Juliet balcony to the front yard.
The gourmet kitchen features a custom range hood in limestone, inspired by Romanesque architecture, a custom panel French armoire refrigerator, and a 12 foot antiqued granite island.
Every child needs his or her personal space, offered via a large secret kids room and a hidden passageway between the kids' bedrooms.
A 1,000 square foot concrete sport court under the garage creates a fun environment for staying active year-round. The fun continues in the sunken media area featuring a game room, 110-inch screen, and 14-foot granite bar.
Story - Midwest Home Magazine
Photos - Todd Buchanan
Interior Designer - Anita Sullivan
Landscaping - Outdoor Excapes
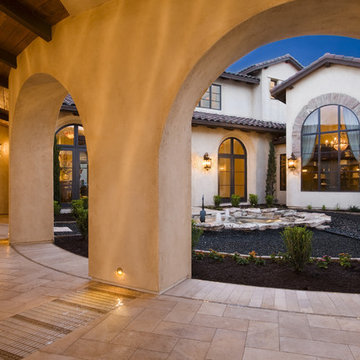
Winner of five awards in the Rough Hollow Parade of Homes, this 6,778 square foot home is an exquisite addition to the prestigious Lakeway neighborhood. The Santa Barbara style home features a welcoming colonnade, lush courtyard, beautiful casita, spacious master suite with a private outdoor covered terrace, and a unique Koi pond beginning underneath the wine room glass floor and continuing to the outdoor living area. In addition, the views of Lake Travis are unmatched throughout the home.
Photography by Coles Hairston
Find the right local pro for your project
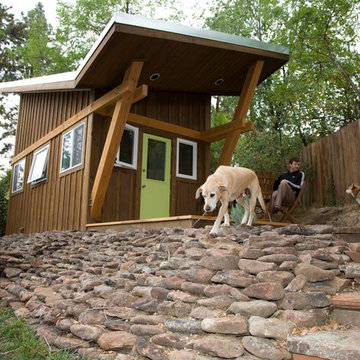
This is a 10x20 studio with full kitchen and full bath. A small sleeping loft with a Murphy bed is accessed by a ladder that is integrated into the bookcase. This is a small studio that we designed for a couple from Austin who moved to Boise. This will be a writing studio for one of the owners and occasional guest house. It's fun to see the work that is being created in the space and hear about the writing workshops that are hosted there. The clients asked us to be inspired by Japanese tea houses but with a modern influence. We are seeing projects trend smaller, but this one went all the way to micro-house, tiny house. We would love to hear from you to discuss new projects, no matter the size, as you can see.
Kaybird Photograph
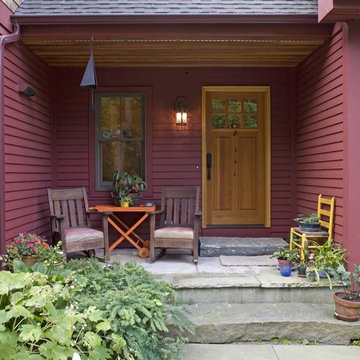
This western Connecticut Cape-style house was custom designed, pre-cut and shipped to the site by Habitat Post & Beam, where it was assembled and finished by a local builder. Photos by Michael Penney, architectural photographer. IMPORTANT NOTE: We are not involved in the finish or decoration of these homes, so it is unlikely that we can answer any questions about elements that were not part of our kit package, i.e., specific elements of the spaces such as appliances, colors, lighting, furniture, landscaping, etc.
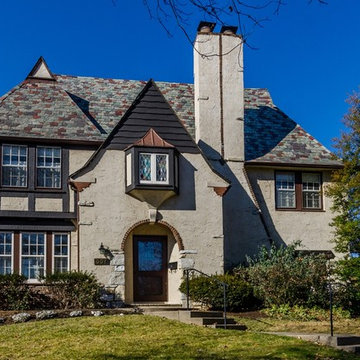
HOME SOLD: One of University Hills most charming homes with a grand sunken Living Room that features an oversized wood burning fireplace, doors to the back garden and beautiful leaded windows. The current owners have enjoyed this home since 1972 and have updated the Kitchen and Baths for the new owners and to pass along their pride of ownership. The kitchen with granite counters and cabinet front appliances was thoughtfully designed for the most organized cook in mind. The curved stairs opens to the 2nd floor that includes a master suite and dedicated master bath with an air massage tub and separate shower. 3 additional nice sized rooms and hall bath complete the 2nd floor. Lower level could be finished for additional living space. 2 car garage. Beautifully landscaped grounds. A 20 minute walk to Downtown Clayton, the Loop and Washington University. Don’t miss the opportunity to own one of these lovely University Hills homes!
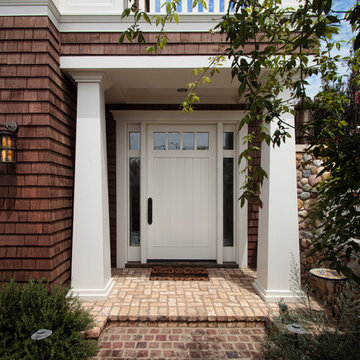
From the outside, this La Jolla, CA home has "Cape Cod" charm with its wood shingles and second floor wrap around porches. On the inside, endless charm and character are present throughout. Customized inlay ceilings bring one-of-a-kind allure to each first floor room, while the second floor's open porches offer coastal views and overlook the luxurious pool area.
Front Door Designs & Ideas
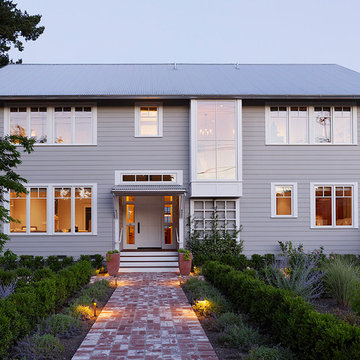
This new house is reminiscent of the farm type houses in the Napa Valley. Although the new house is a more sophisticated design, it still remains simple in plan and overall shape. At the front entrance an entry vestibule opens onto the Great Room with kitchen, dining and living areas. A media room, guest room and small bath are also on the ground floor. Pocketed lift and slide doors and windows provide large openings leading out to a trellis covered rear deck and steps down to a lawn and pool with views of the vineyards beyond.
The second floor includes a master bedroom and master bathroom with a covered porch, an exercise room, a laundry and two children’s bedrooms each with their own bathroom
Benjamin Dhong of Benjamin Dhong Interiors worked with the owner on colors, interior finishes such as tile, stone, flooring, countertops, decorative light fixtures, some cabinet design and furnishings
Photos by Adrian Gregorutti
84




















