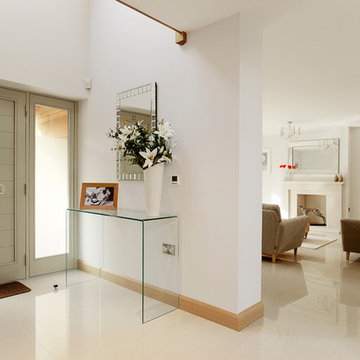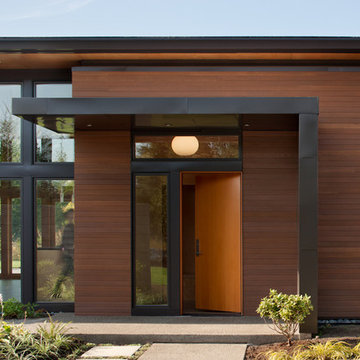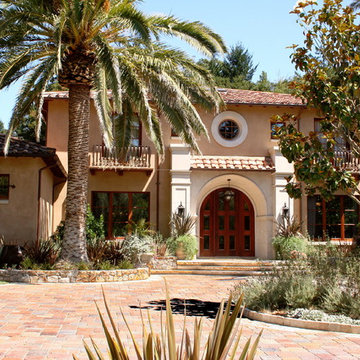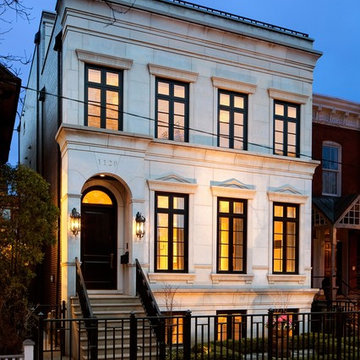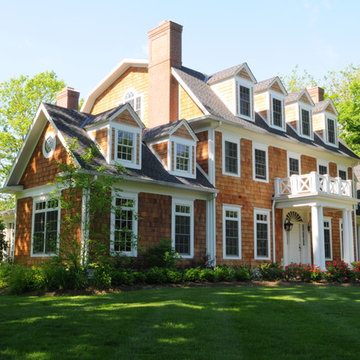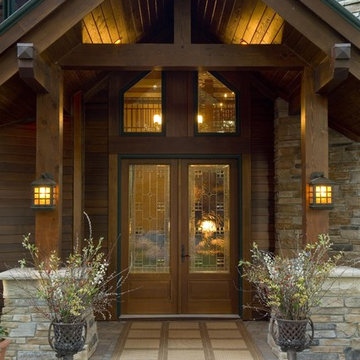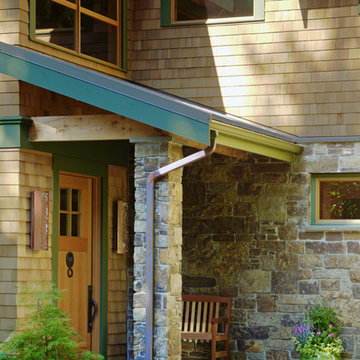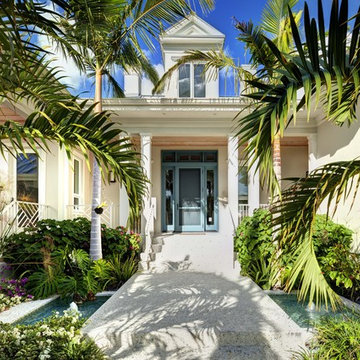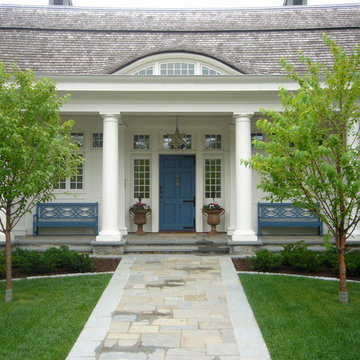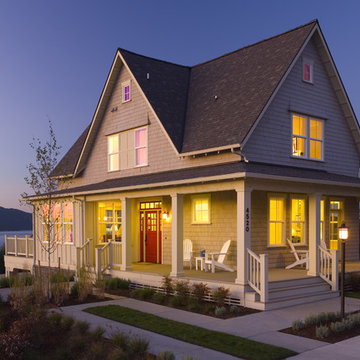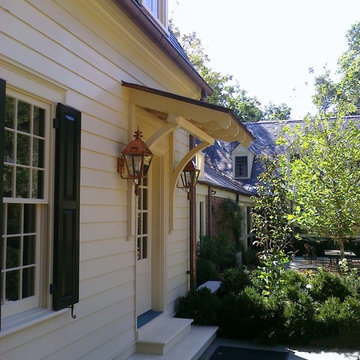Front Door Designs & Ideas
Find the right local pro for your project
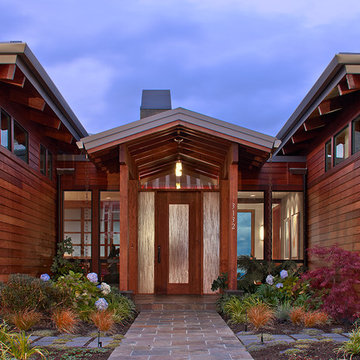
Best of HOUZZ 4X Winner, Seattle-Based, Design-Driven Custom Builders
Location: 5914 Lake Washington Blvd NE
Kirkland, WA 98033
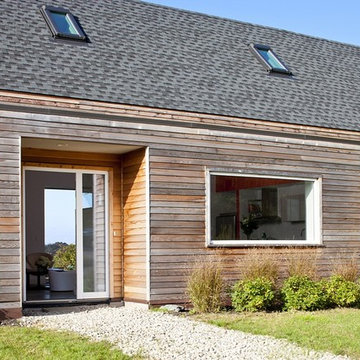
This vacation residence located in a beautiful ocean community on the New England coast features high performance and creative use of space in a small package. ZED designed the simple, gable-roofed structure and proposed the Passive House standard. The resulting home consumes only one-tenth of the energy for heating compared to a similar new home built only to code requirements.
Architecture | ZeroEnergy Design
Construction | Aedi Construction
Photos | Greg Premru Photography
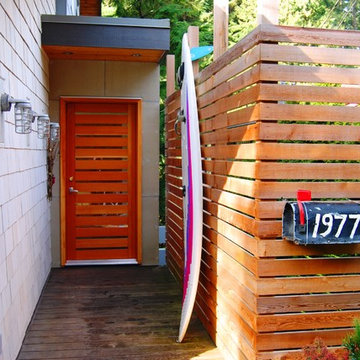
Complete house renovation and expansion of upper floor with basic materials.
Photo credit: Portal Design Inc.
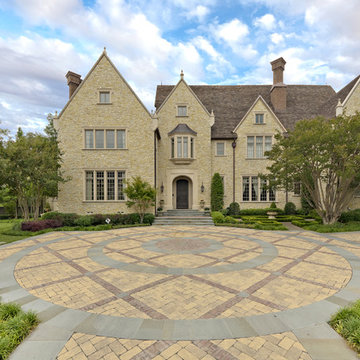
Beautiful English Tudor home and gardens located in Dallas, Texas featuring lush gardens, swimming pool, koi pond, fire pit, motor court and private gardens.
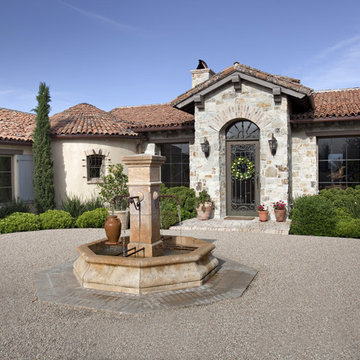
The intimate entry court of this Carmel residence is washed in morning light and protected from the canyon winds. The covered rear terrace overlooks the pool and views to the distant ocean. Weathered finishes, simple details, and a muted palette evoke the rustic architecture of central Italy. Hand forged ironwork, antique roof tile, and combining brick with stone are common design elements of that region.

Level One: The elevator column, at left, is clad with the same stone veneer - mountain ash - as the home's exterior. Interior doors are American white birch. We designed feature doors, like the elevator door and wine cave doors, with stainless steel inserts, echoing the entry door and the steel railings and stringers of the staircase.
Photograph © Darren Edwards, San Diego
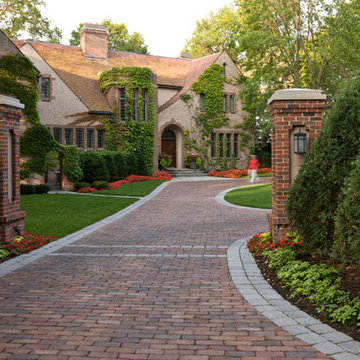
The entire grounds of this Lake Minnetonka home was renovated as part of a major home remodel.
The orientation of the entrance was improved to better align automobile traffic. The new permeable driveway is built of recycled clay bricks placed on gravel. The remainder of the front yard is organized by soft lawn spaces and large Birch trees. The entrance to the home is accentuated by masses of annual flowers that frame the bluestone steps.
On the lake side of the home a secluded, private patio offers refuge from the more publicly viewed backyard.
This project earned Windsor Companies a Grand Honor award and Judge's Choice by the Minnesota Nursery and Landscape Association.
Photos by Paul Crosby.
Front Door Designs & Ideas
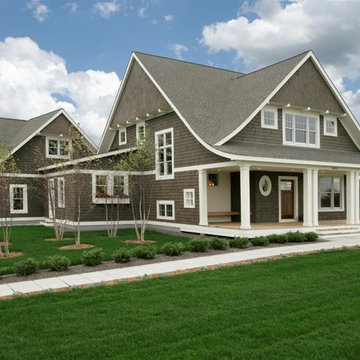
A Classic that will stand the test of time. - Cape Cod Shingle Style Home.
Photography: Phillip Mueller Photography
House plan is available for purchase at http://simplyeleganthomedesigns.com/Lakeland_Unique_Cape_Cod_House_Plan.html
29



















