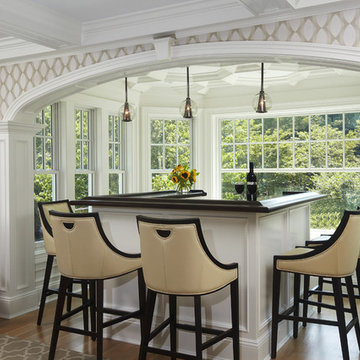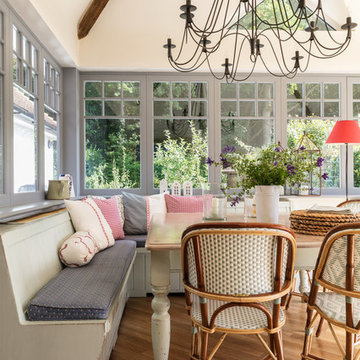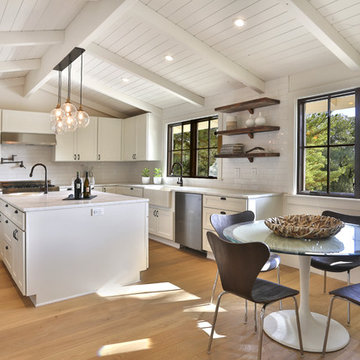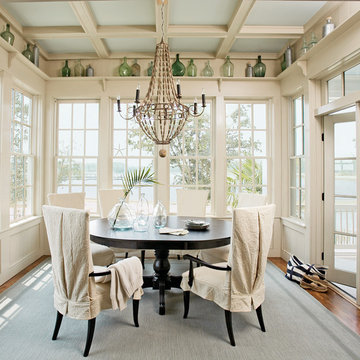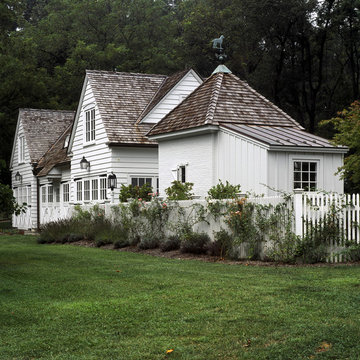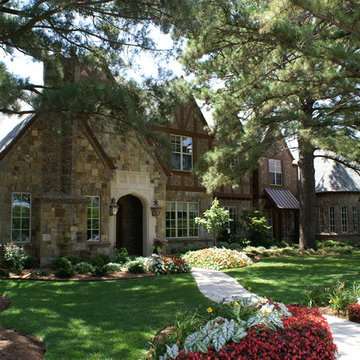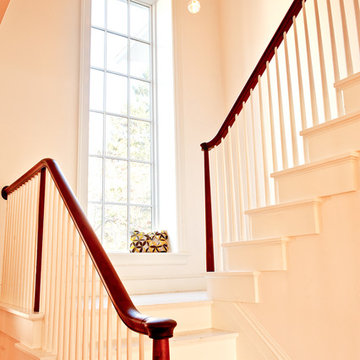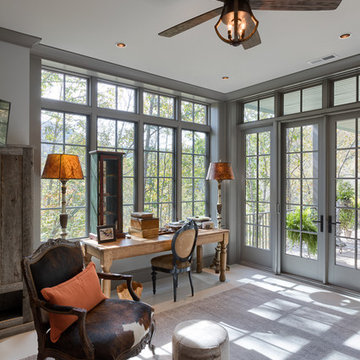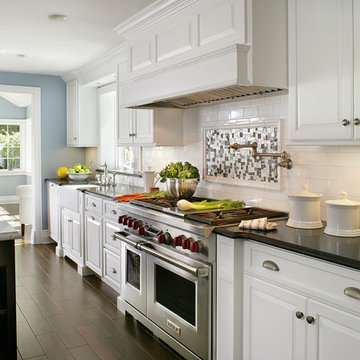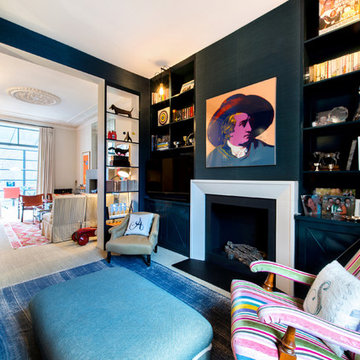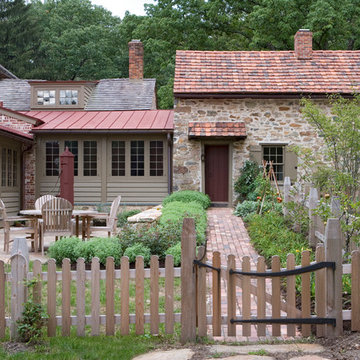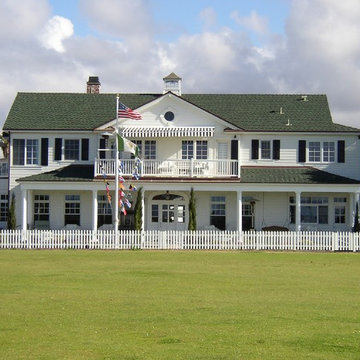French Windows Designs & Ideas
Find the right local pro for your project
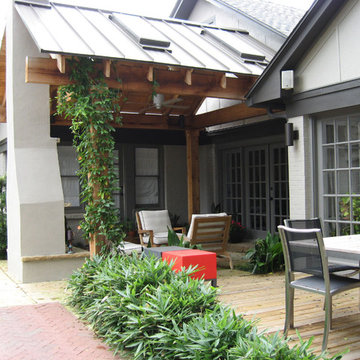
An urban setting in the very desirable M-Streets / Greenland Hills section of Dallas, a circa 1920's cottage was updated to a more modern feel, but needed a landscape to fit. Patrick L. Boyd-Lloyd, APLD, a designer with David Rolston Landscape Architects, worked with the clients to bring some privacy to the front of the house, featuring a wall of windows, and bridge the back of the house to the pool, which is accessed across the driveway.
The covered structure on the back replaced an old wood deck, and is anchored by the intimate outdoor fireplace. To keep the north facing space from feeling dark and claustrophobic, skylights were added to the standing seem metal roof. The concrete driveway was broken up with Oklahoma Flagstone and brick to create more entertaining space and connect the pool with the house. An pile of rocks that was an old fountain for the pool was replaced with Oklahoma ledge-stone and scuppers for a more timeless, updated look. The rich plant pallet is kept to the understated side to act as a simple backdrop, with accents of color popping out. Texture is added with Agaves, Yuccas, and variegated Ginger.
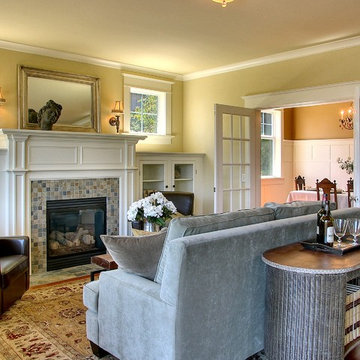
Traditional craftsman home featuring a tile fireplace, built-in cabinets, crown molding and french doors.

Interior Designer Rebecca Robeson designed this downtown loft to reflect the homeowners LOVE FOR THE LOFT! With an energetic look on life, this homeowner wanted a high-quality home with casual sensibility. Comfort and easy maintenance were high on the list...
Rebecca and team went to work transforming this 2,000-sq.ft. condo in a record 6 months.
Contractor Ryan Coats (Earthwood Custom Remodeling, Inc.) lead a team of highly qualified sub-contractors throughout the project and over the finish line.
8" wide hardwood planks of white oak replaced low quality wood floors, 6'8" French doors were upgraded to 8' solid wood and frosted glass doors, used brick veneer and barn wood walls were added as well as new lighting throughout. The outdated Kitchen was gutted along with Bathrooms and new 8" baseboards were installed. All new tile walls and backsplashes as well as intricate tile flooring patterns were brought in while every countertop was updated and replaced. All new plumbing and appliances were included as well as hardware and fixtures. Closet systems were designed by Robeson Design and executed to perfection. State of the art sound system, entertainment package and smart home technology was integrated by Ryan Coats and his team.
Exquisite Kitchen Design, (Denver Colorado) headed up the custom cabinetry throughout the home including the Kitchen, Lounge feature wall, Bathroom vanities and the Living Room entertainment piece boasting a 9' slab of Fumed White Oak with a live edge. Paul Anderson of EKD worked closely with the team at Robeson Design on Rebecca's vision to insure every detail was built to perfection.
The project was completed on time and the homeowners are thrilled... And it didn't hurt that the ball field was the awesome view out the Living Room window.
In this home, all of the window treatments, built-in cabinetry and many of the furniture pieces, are custom designs by Interior Designer Rebecca Robeson made specifically for this project.
Rocky Mountain Hardware
Earthwood Custom Remodeling, Inc.
Exquisite Kitchen Design
Rugs - Aja Rugs, LaJolla
Photos by Ryan Garvin Photography
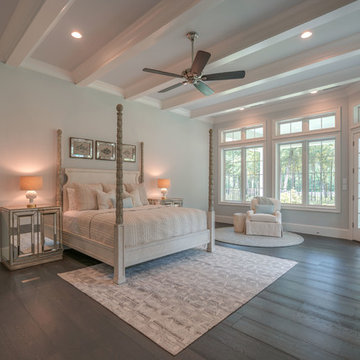
The master bedroom has a large, open feel and French doors leading out to a private patio.
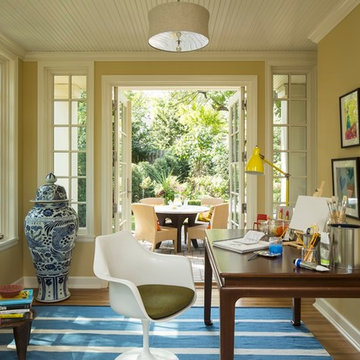
Design and furnishings by Lucy Interior Design; Architect: Kell Architects; Photography: Troy Thies Photography.
www.lucyinteriordesign.com | 612.339.2225
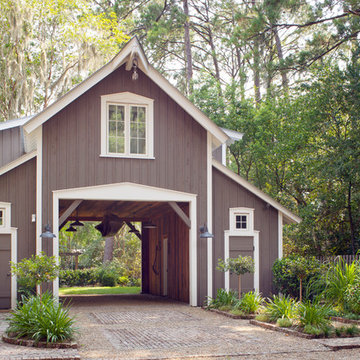
Photography by Richard Leo Johnson
Architecture by John L. Deering with Greenline Architecture
The client asked the architect to create an authentic barn and charged interior designer Linn Gresham with making it into a space that feels like a real barn loft that has been repurposed into a loft for guest accomodations. Linn's design concept is what she calls a "Metro-Barn Chic Guest House" equipped with shiplap walls, sliding barn door, and plentiful light.
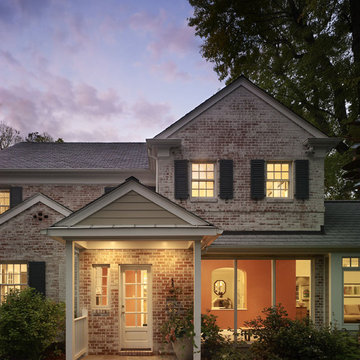
EARTH AND SKY. In many whole-house remodels, homeowners must choose between keeping what they love and getting what they need. We look for ways you won't have to make that choice--as in this home, which kept its abundant garden and manageable footprint and gained major space and naturally beautiful materials in the master bedroom and bath, kitchen, sunroom, and more.
Photography by Maxwell MacKenzie.
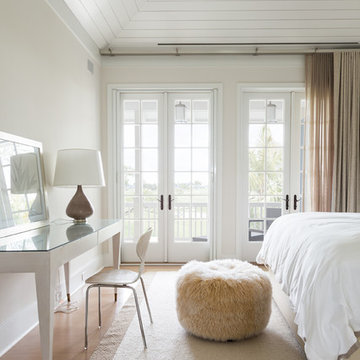
Modern Golf Cottage In Windsor, Vero Beach, Florida
Photography by Aric Attas
Renovation by RCL Development
French Windows Designs & Ideas
7



















