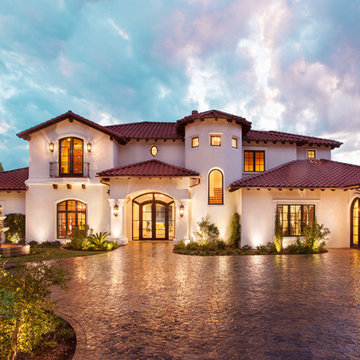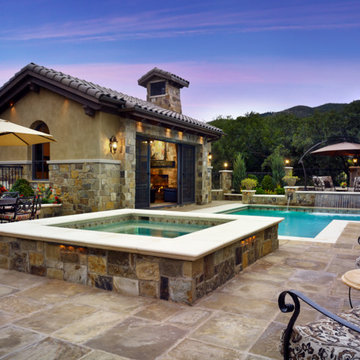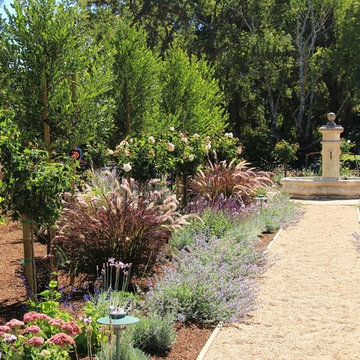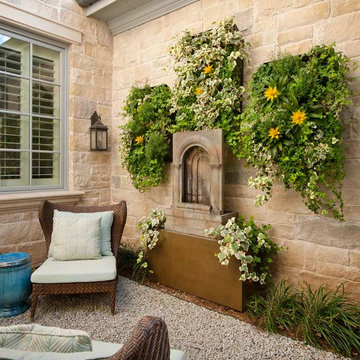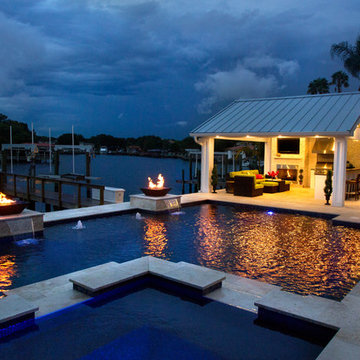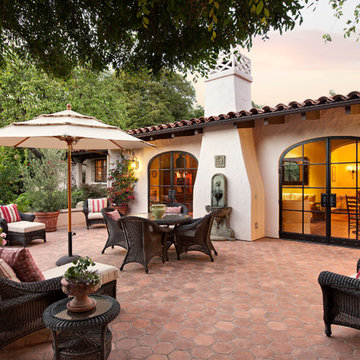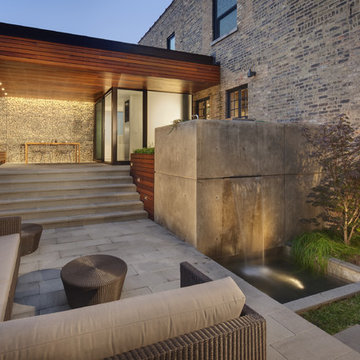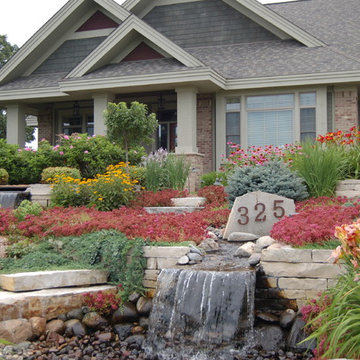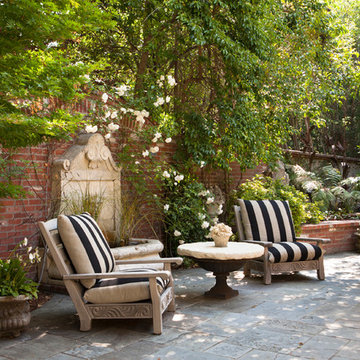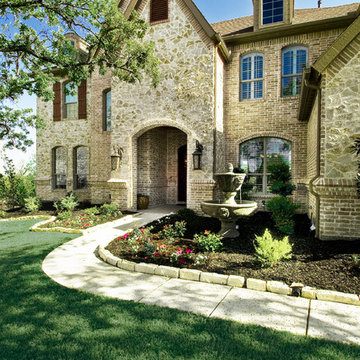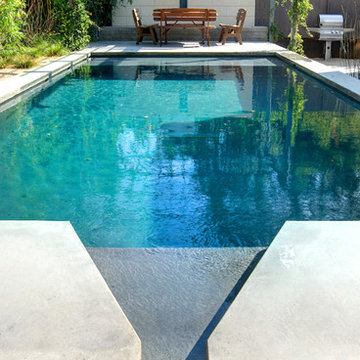Fountain Designs & Ideas
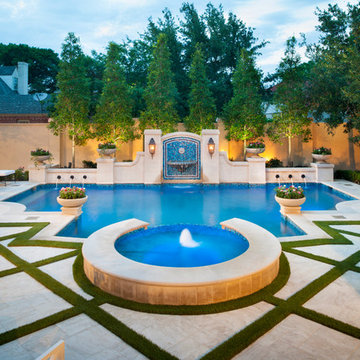
This classic formal design focuses on the rear wall. The wall is a beautifully proportioned multi-height wall, faced in Leuder limestone. As the stonewalls gracefully stair step down, shorter columns serve as the base to four Frank Lloyd Wright inspired cast stone bowls.
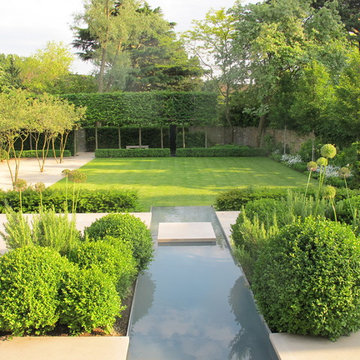
Charlotte Rowe Garden Design. View across water rill and 'cloud' planting of clipped Buxus sempevirens to lawn and petanques court planted with Amelanchier lamarckii trees and bordered at the end with pleached Hornbeam trees.
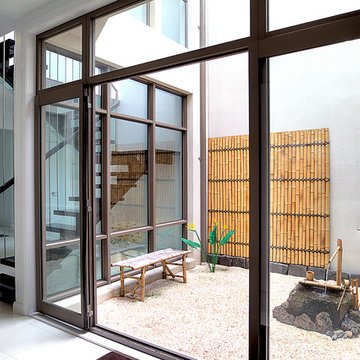
Internal North facing courtyard for Williamstown project. View of stairs and preliminary garden design to internal courtyards. Windows and doors are aluminum and floors are off white travertine marble. A similar treatment to the first floor provides for the stack effect and cross ventilation.
Find the right local pro for your project
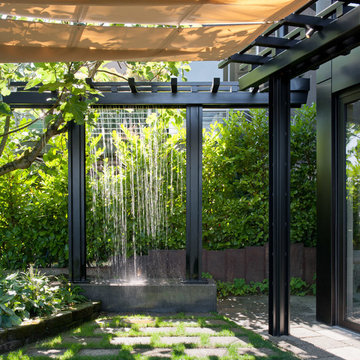
Rain water is channeled through a perforated pipe to create a waterfall. The water then is channeled into rain water reserve tanks under ground.
Photo: Aaron Leitz
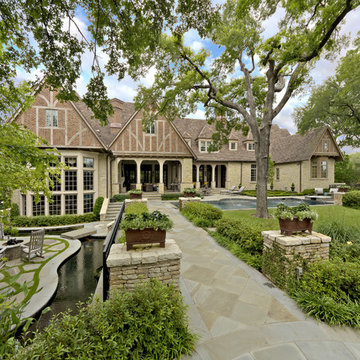
Beautiful English Tudor home and gardens located in Dallas, Texas featuring lush gardens, swimming pool, koi pond, fire pit, motor court and private gardens.
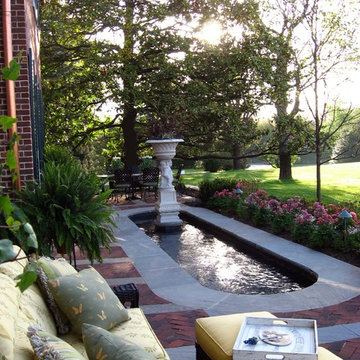
Formerly a grass terrace, we transformed it into a functional brick terrace with a reflecting pool to add interest and a focal point when entertaining or dinning.
Howard Roberts
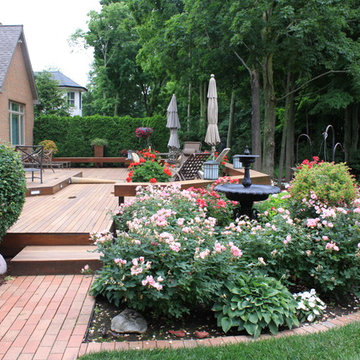
A nice transistion between deck and brick walkway. The brick edging ties everything together.
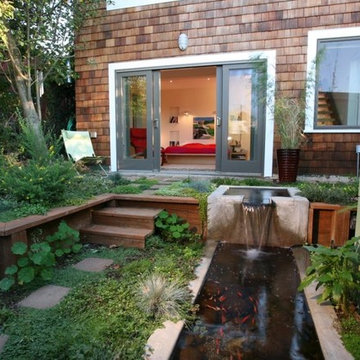
Zen inspired urban retreat with water feature and artist studio
Photographer: Michael O'Callahan
Fountain Designs & Ideas
This project the home sat at the top of the hill with breathtaking views all around. The challenge was restrictions that dictated the placement of the pool a distance from the house. The final design was very pleasing with the swimming pool on the slope with these amazing views. A walkway leads from the side of the home to the pool gate. On entering the pool area, reveals a spa cascading into the pool, ample Techo-Bloc paver pool decking, and the valley laid out below.
Lighting by: Affordable Sprinklers & Outdoor Lighting, Vienna, VA
8



















