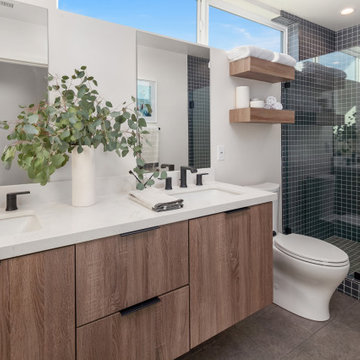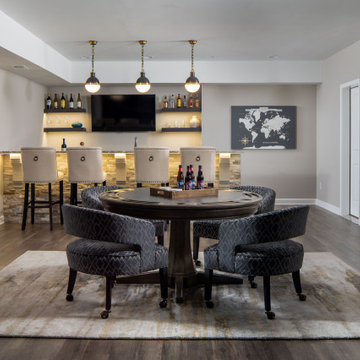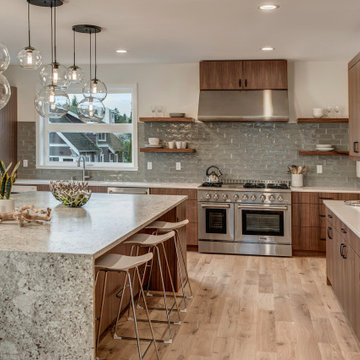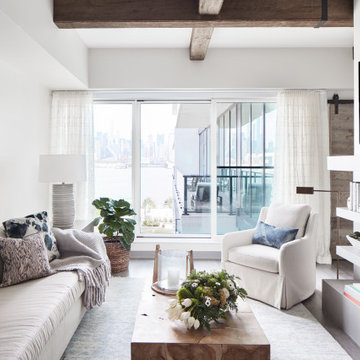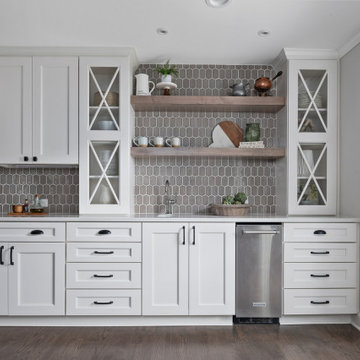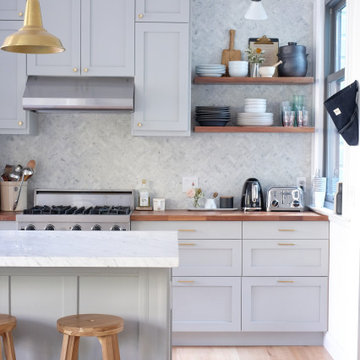Floating Shelf Designs & Ideas

Builder/Designer/Owner – Masud Sarshar
Photos by – Simon Berlyn, BerlynPhotography
Our main focus in this beautiful beach-front Malibu home was the view. Keeping all interior furnishing at a low profile so that your eye stays focused on the crystal blue Pacific. Adding natural furs and playful colors to the homes neutral palate kept the space warm and cozy. Plants and trees helped complete the space and allowed “life” to flow inside and out. For the exterior furnishings we chose natural teak and neutral colors, but added pops of orange to contrast against the bright blue skyline.
This multipurpose room is a game room, a pool room, a family room, a built in bar, and a in door out door space. Please place to entertain and have a cocktail at the same time.
JL Interiors is a LA-based creative/diverse firm that specializes in residential interiors. JL Interiors empowers homeowners to design their dream home that they can be proud of! The design isn’t just about making things beautiful; it’s also about making things work beautifully. Contact us for a free consultation Hello@JLinteriors.design _ 310.390.6849_ www.JLinteriors.design
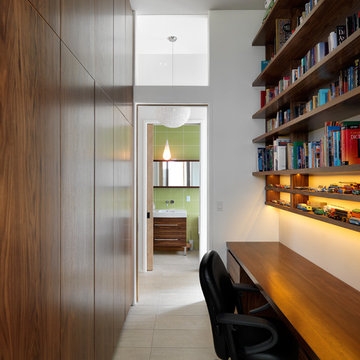
Home office, floor to ceiling storage, walnut throughout.
Bathroom vanity also made with walnut.
Find the right local pro for your project
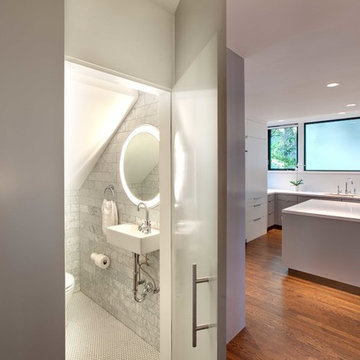
Photo by JH Jackson Photography; Design by Hugh Randolph Architects; Trinity Mirror by Electric Mirror.
For more info about purchasing our mirrors, visit www.electricmirror.com.
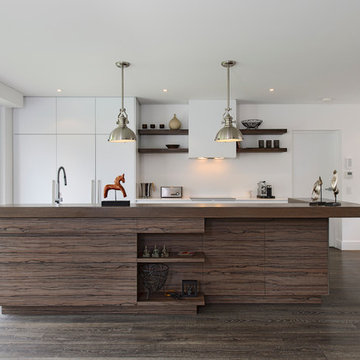
This industrial inspired kitchen combines a timber island with recycled timber benchtop frame which has been set against a white sleek background. The island is in the middle of an open plan room yet it becomes part of the furniture with the use of timber. The white background with integrated fridge also disappears ensuring this space feels more like the rest of the house than the kitchen. The island houses concealed drawers and cupboards on one side and 2 ovens, a dishwasher, sink, microwave and storage on the other.
Photography by Sue Murray - imagineit.net.au

Architect: Richard Warner
General Contractor: Allen Construction
Photo Credit: Jim Bartsch
Award Winner: Master Design Awards, Best of Show
Floating Shelf Designs & Ideas
21























