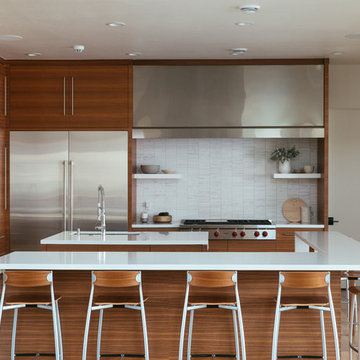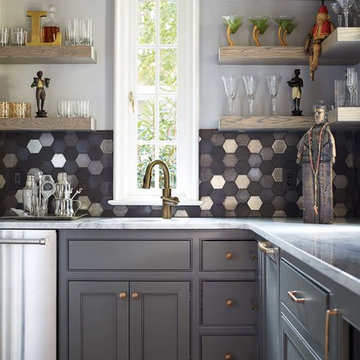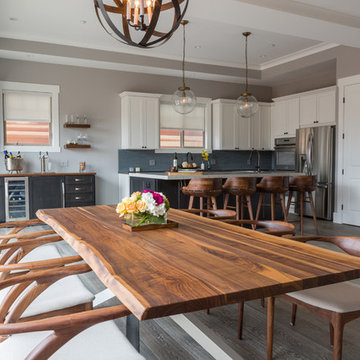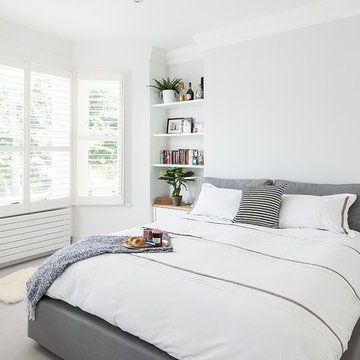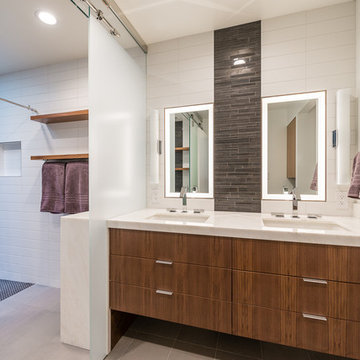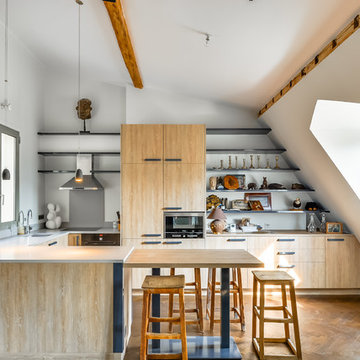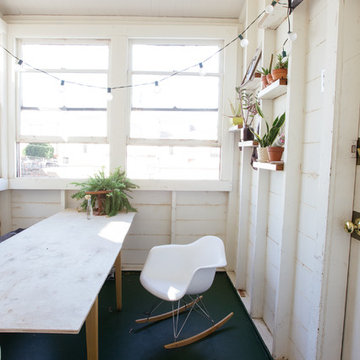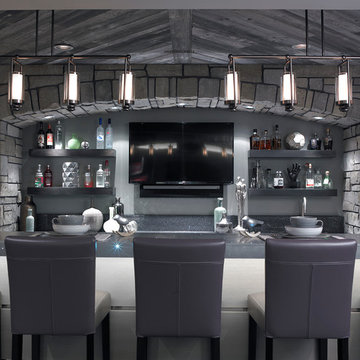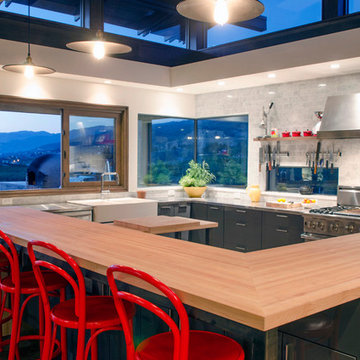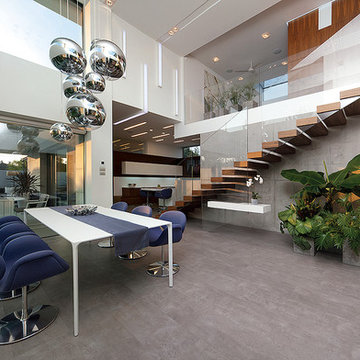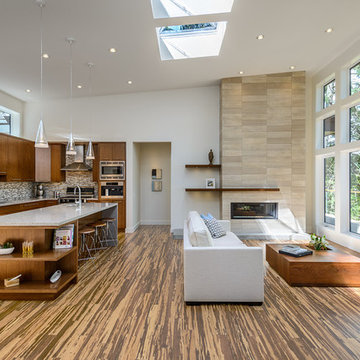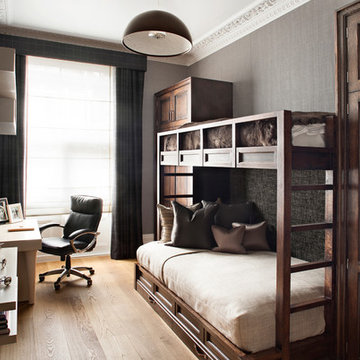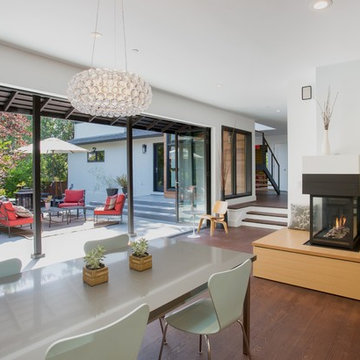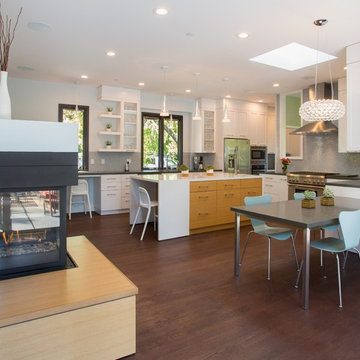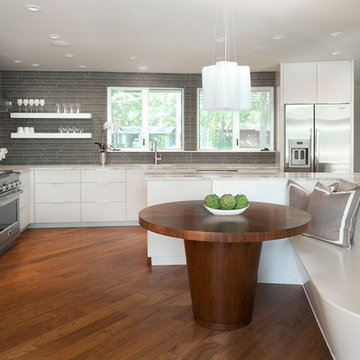Floating Shelf Designs & Ideas
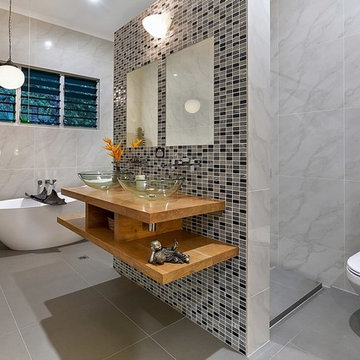
Having come to us via a referral to build these clients selected us to build their “Dream” home.
The clients were eager for us to be involved from the plan stage which paid off financially for the clients because of our building and construction experience we were able to recommend and implement a more economical method of construction without compromising the integrity of the structure. Importantly, the result was identical to the plans.
The clients were ecstatic with the results and are now living in their Dream home.
Find the right local pro for your project
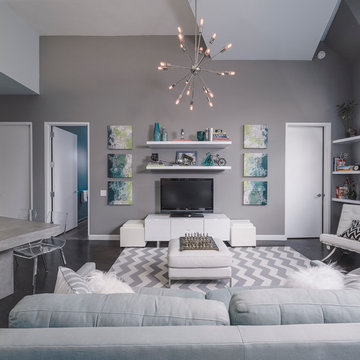
High color blocked ceiling elements and crisp white lacquer kitchen are warmed up and grounded with the custom finish wood floors.

Eichler in Marinwood - In conjunction to the porous programmatic kitchen block as a connective element, the walls along the main corridor add to the sense of bringing outside in. The fin wall adjacent to the entry has been detailed to have the siding slip past the glass, while the living, kitchen and dining room are all connected by a walnut veneer feature wall running the length of the house. This wall also echoes the lush surroundings of lucas valley as well as the original mahogany plywood panels used within eichlers.
photo: scott hargis
Floating Shelf Designs & Ideas
132



















