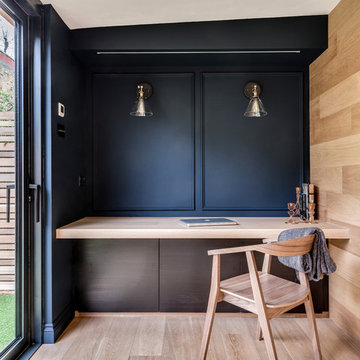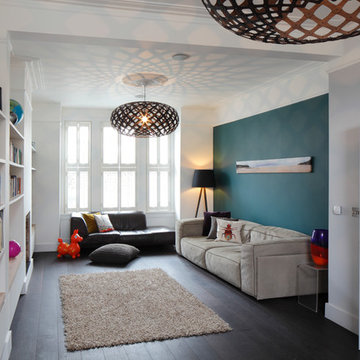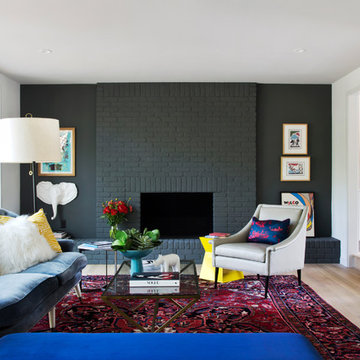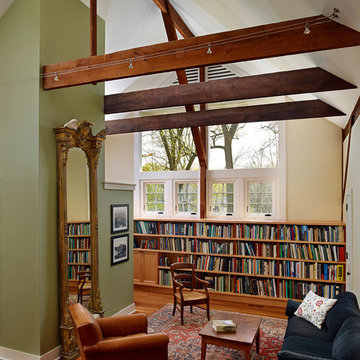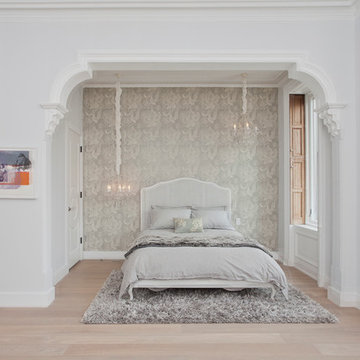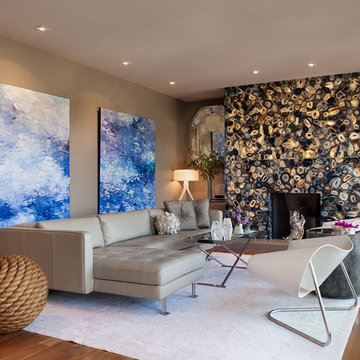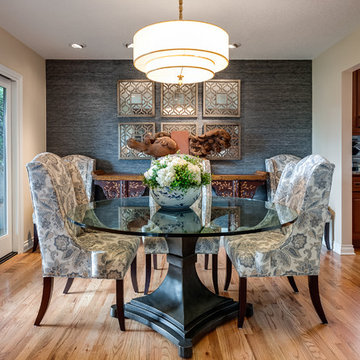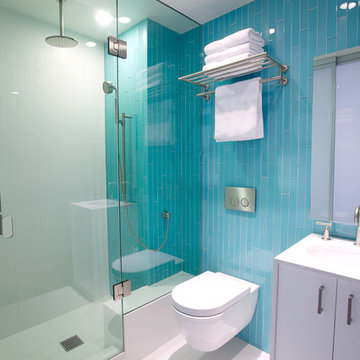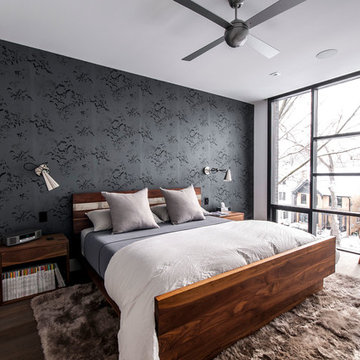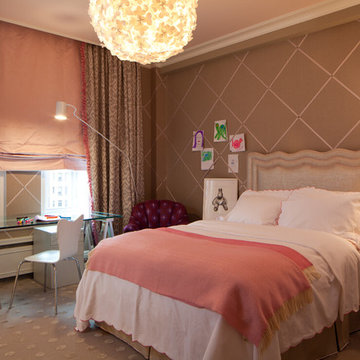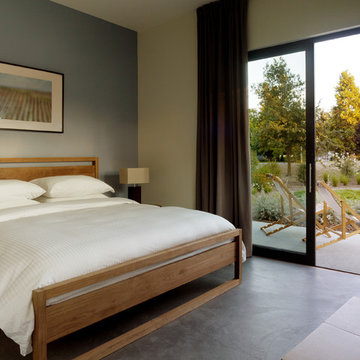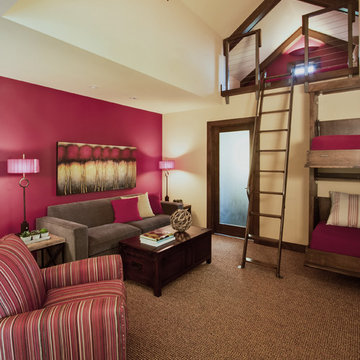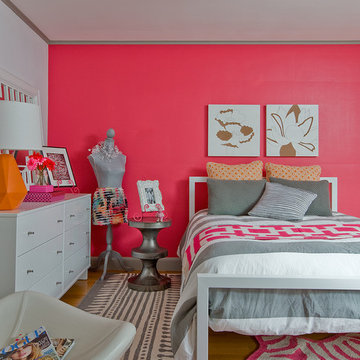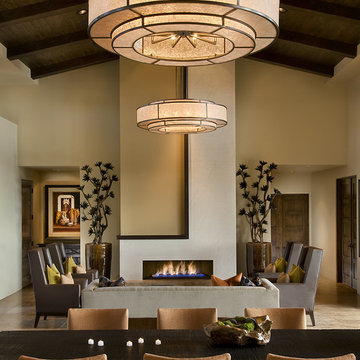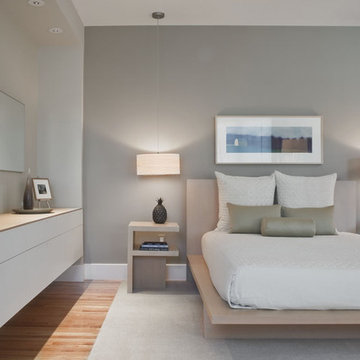Feature Wall Designs & Ideas
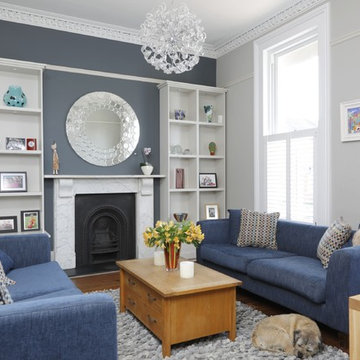
SITTING ROOM. With its three metre high ceilings, this Georgian property lends itself to statement pieces and strong colours. The large windows allow light to flood into the property, making it a very sunny house both in aspect and design. As this five bedroom house is home to four children, we thoroughly enjoyed working with each of them to make their rooms individual yet stylish. Architecturally we transformed the top floor to include two bedrooms, a bathroom and dressing area, creating a suite for two teenage girls.
Find the right local pro for your project
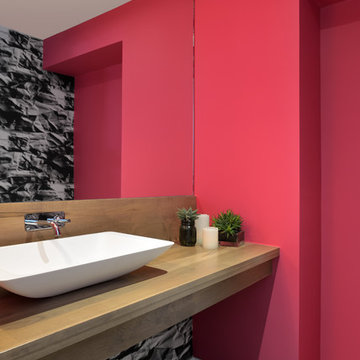
Toronto’s Upside Development completed this interior contemporary remodeling project. Nestled in Oakville’s tree lined ravine, a mid-century home was discovered by new owners returning from Europe. A modern Renovation with a Scandinavian flare unique to the area was envisioned and achieved.
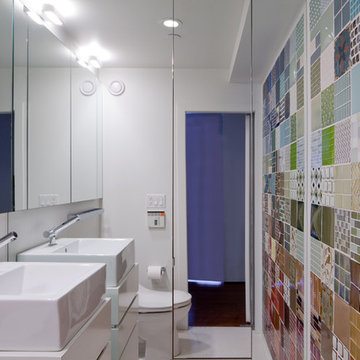
The owners of this 520 square foot, three-level studio loft had a few requests for Turett's design tea,: use sustainable materials throughout; incorporate an eclectic mix of bright colors and textures; gut everything..but preserve two decorative tiles from the existing bathroom for nostalgic value.
TCA drew on its experience with 'green' materials to integrate FSC-certified wood flooring and kitchen cabinets, recycled mosaic glass tiles in the kitchen and bathrooms, no-VOC paint and energy efficient lighting throughout the space. One of the main challenges for TCA was separating the different programmatic areas - ktichen, living room, and sleeping loft -- in an interesting way while maximizing the sense of space in a relatively small volume. The solution was a custom designed double-height screen of movable translucent panels that creates a hybrid room divider, feature wall, shelving system and guard rail.
The three levels distinguished by the system are connected by stainless steel open riser stairs with FSC-certified treads to match the flooring. Creating a setting for the preserved ceramic pieces led to the development of this apartment's one-of-a-kind hidden gem: a 5'x7' powder room wall made of 126 six-inch tiles --each one unique--organized by color gradation.
This complete renovation - from the plumbing fixtures and appliances to the hardware and finishes -- is a perfect example of TCA's ability to integrate sustainable design principles with a client's individual aims.
Feature Wall Designs & Ideas
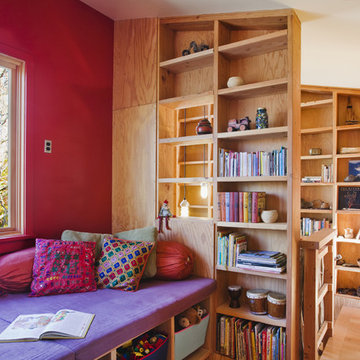
A built-in bench off the upper hall marks the entry below. Exposed framing maximizes the storage and display possibilities.
© www.edwardcaldwellphoto.com
34



















