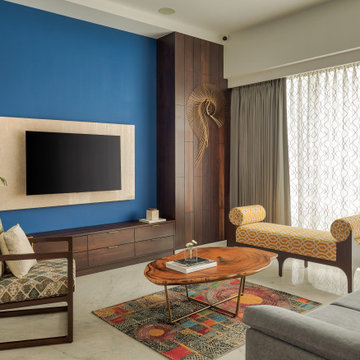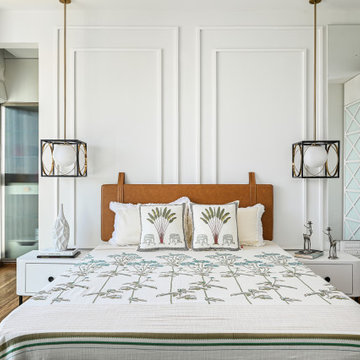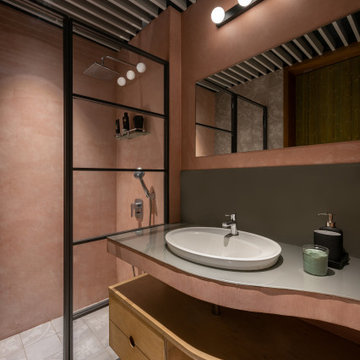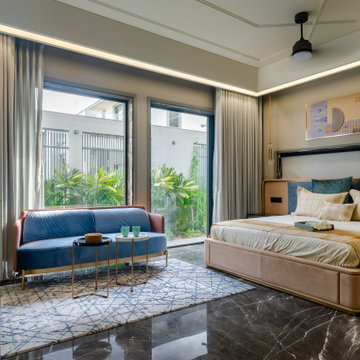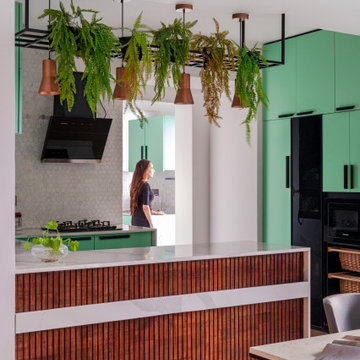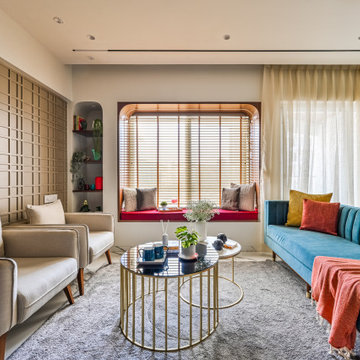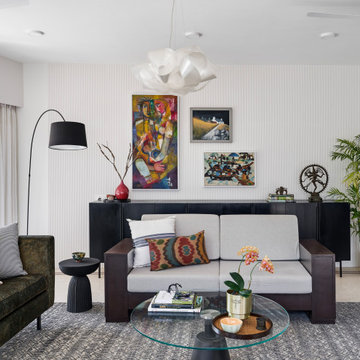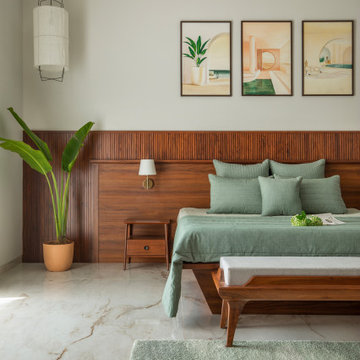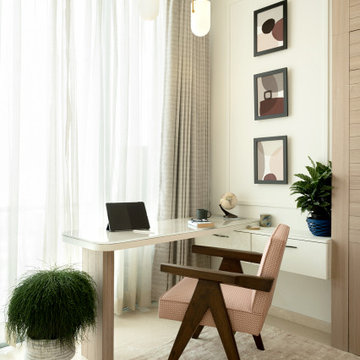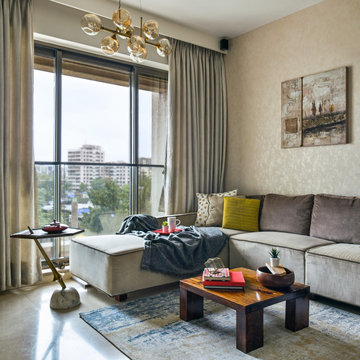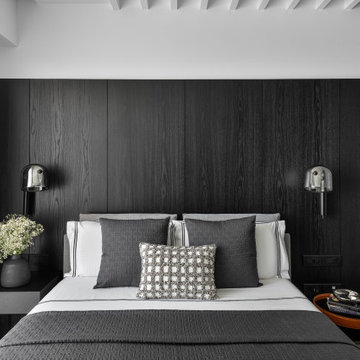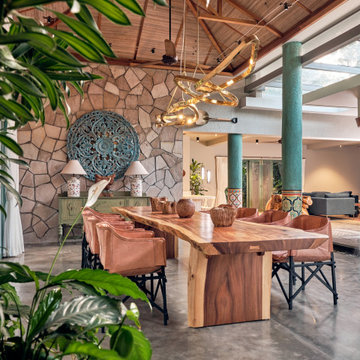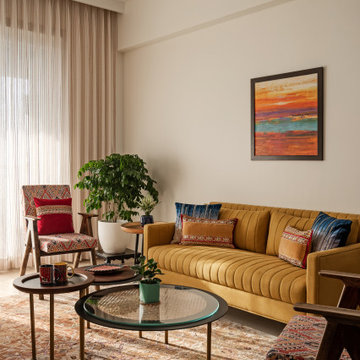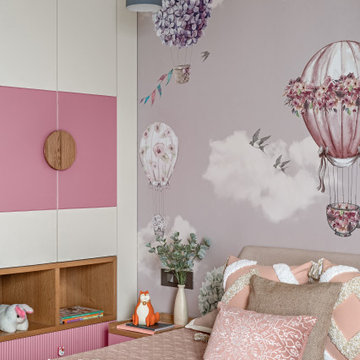2,86,08,574 Family Room Design Photos
Sort by:Popular Today
201 - 220 of 2,86,08,574 photos
Item 1 of 1
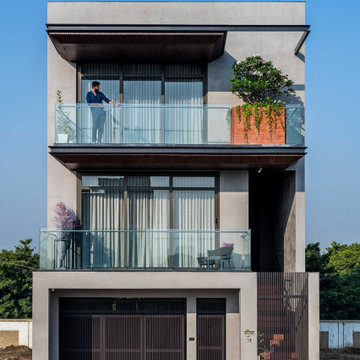
Aavarna , the Sanskrit denotation of the word Shapes, is an architectural vision to this single dwelling bungalow. This abode is a simple longitude rectangle in the narrow plot size of 24’ x 56’. Located in a small town named Shania near Surat, this adobe is what we call “Aavrana”. The plot is an elongated rectangular space which came with its challenges and benefits.
According to the plot placement, the sides are considered into having a common wall which restricts us from providing any ventilation or light source from the sides, which results the front balcony and some interior handles.
The space designing was made convenient by seggregating the space requirements and planning out accordingly.
Find the right local pro for your project
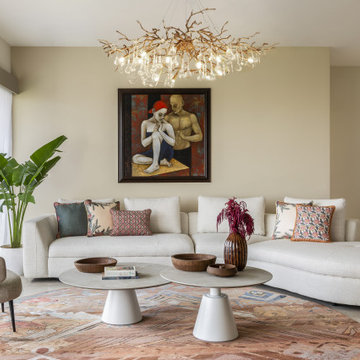
Girivan La Quinta: A Luxurious Residential Haven
Garodia Group, renowned for its commitment to excellence in real estate, proudly presents Girivan La Quinta, an exquisite residential development located in the charming suburb of Chembur, Mumbai. With its majestic views of the esteemed Bombay Presidency Golf Course, this project offers a distinctive living experience that combines convenience, elegance, and superior amenities. Designed by globally renowned architect Sanjay Puri, Girivan La Quinta is an 18-storey masterpiece that showcases the perfect blend of contemporary design and functionality
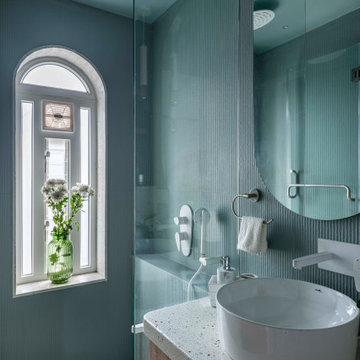
The bathroom includes gorgeous shower space in terrazzo floor with mint green tiled wall with modern suspended lights and an oval mirror.

We removed half the full wall between the Living Room and Kitchen, and built an arched opening to make the space seem like it had always been there. The opening brought in light, and allowed us to add an island, which greatly increased our storage space and functionality in the kitchen.
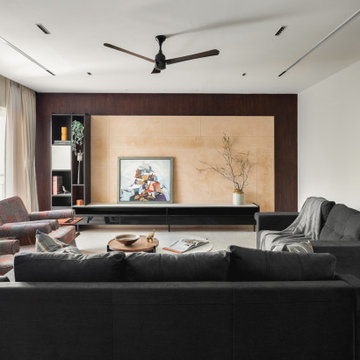
Clean and minimal living room with minimal use of colors and layered with textural materials
2,86,08,574 Family Room Design Photos
11
