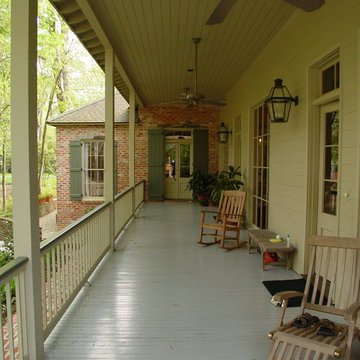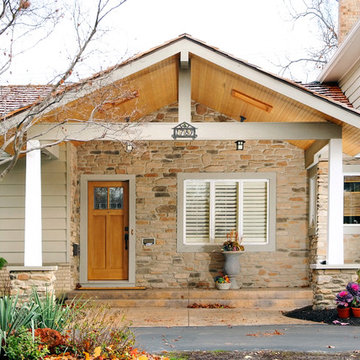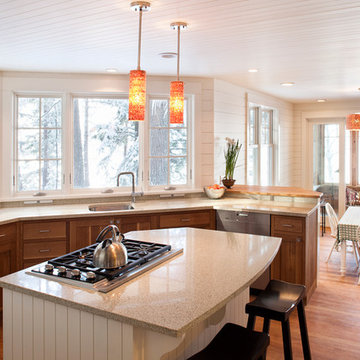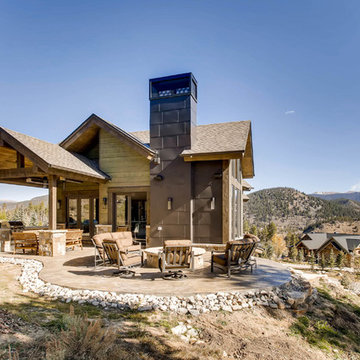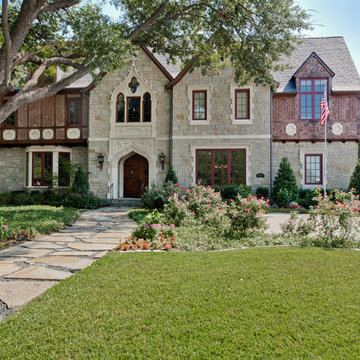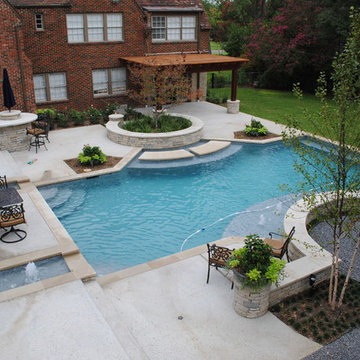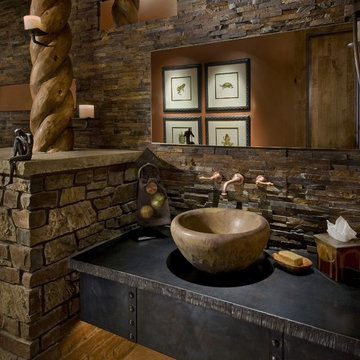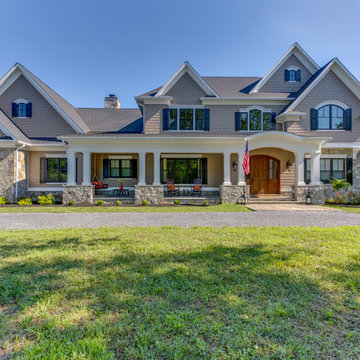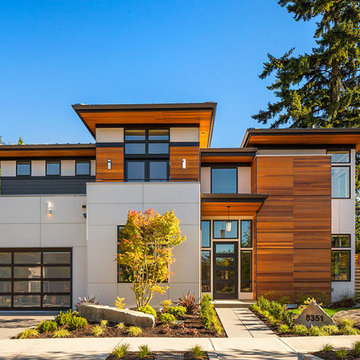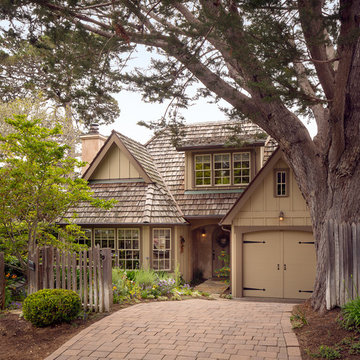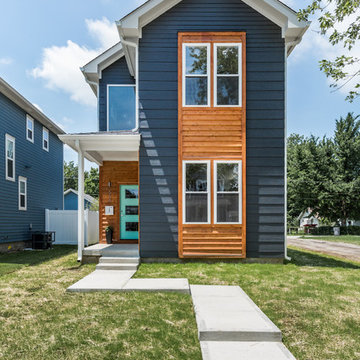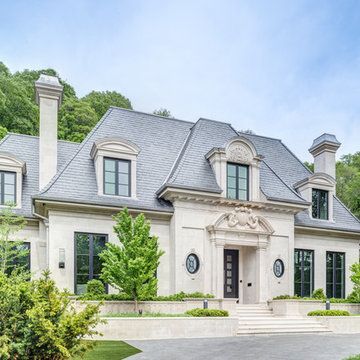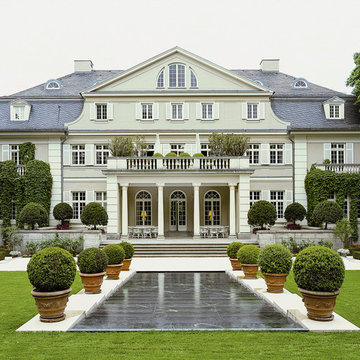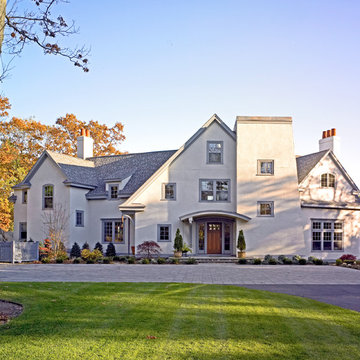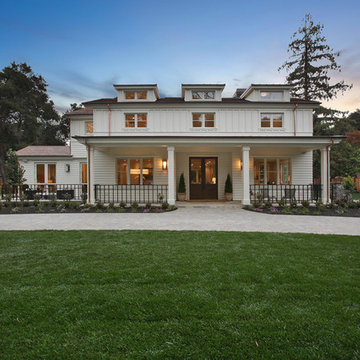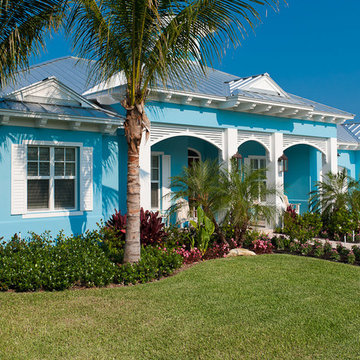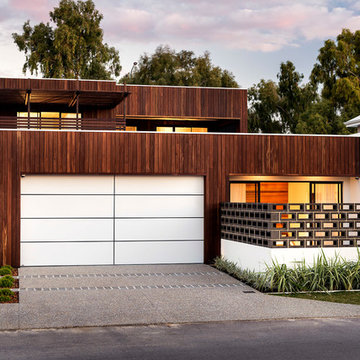Facade Designs & Ideas
Find the right local pro for your project
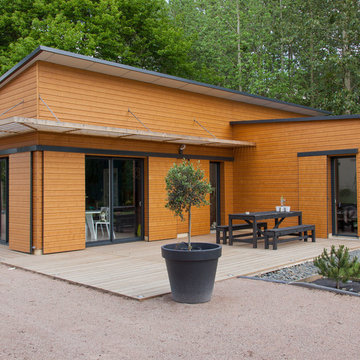
Une jolie couleur miel, une toiture plate en bac acier double peau et un bardage en épicéa, notre réalisation est en parfaite harmonie avec son environnement. Le détail qui change tout : les baies vitrées sont camouflables pour un confort optimal ! ©Cavan

Remodel and addition by Grouparchitect & Eakman Construction. Photographer: AMF Photography.
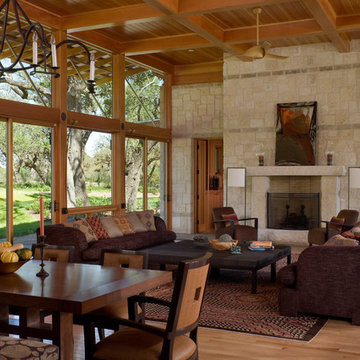
The program consists of a detached Guest House with full Kitchen, Living and Dining amenities, Carport and Office Building with attached Main house and Master Bedroom wing. The arrangement of buildings was dictated by the numerous majestic oaks and organized as a procession of spaces leading from the Entry arbor up to the front door. Large covered terraces and arbors were used to extend the interior living spaces out onto the site.
All the buildings are clad in Texas limestone with accent bands of Leuders limestone to mimic the local limestone cliffs in the area. Steel was used on the arbors and fences and left to rust. Vertical grain Douglas fir was used on the interior while flagstone and stained concrete floors were used throughout. The flagstone floors extend from the exterior entry arbors into the interior of the Main Living space and out onto the Main house terraces.
Facade Designs & Ideas
20



















